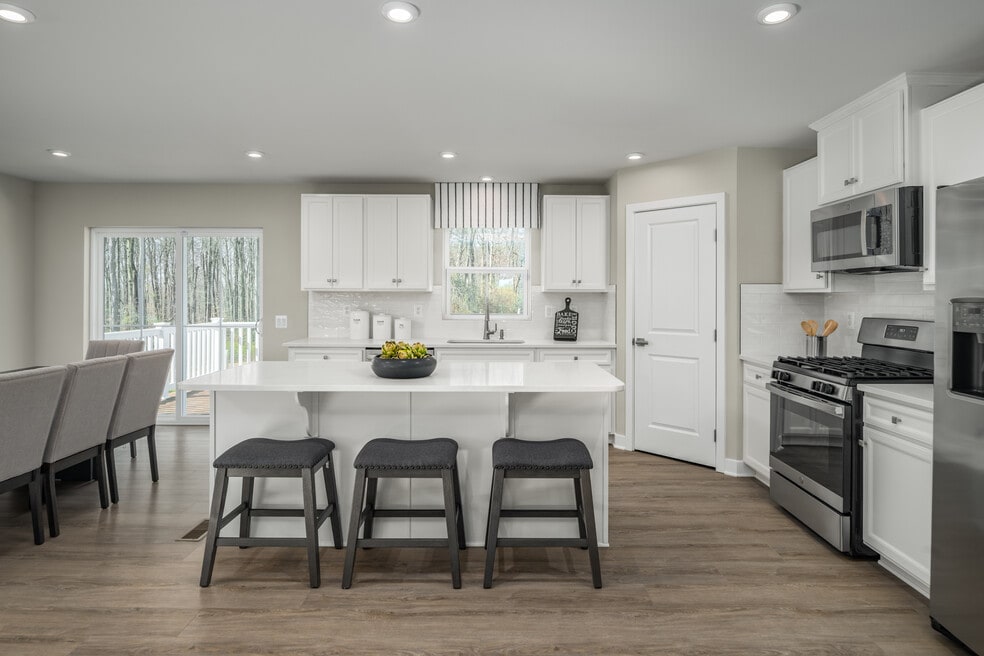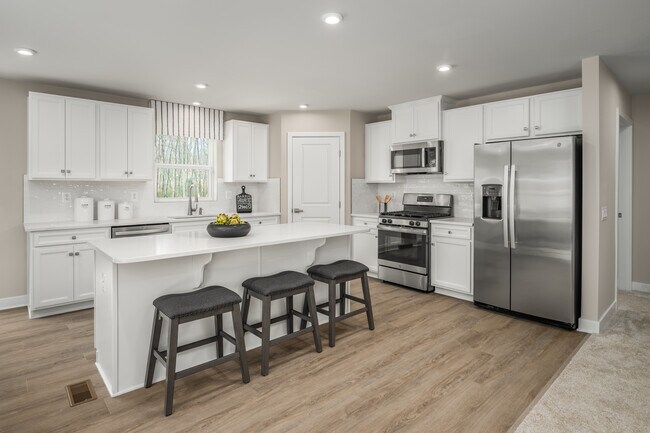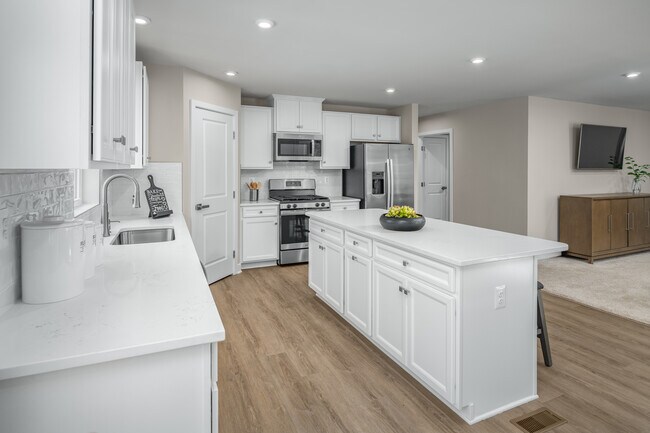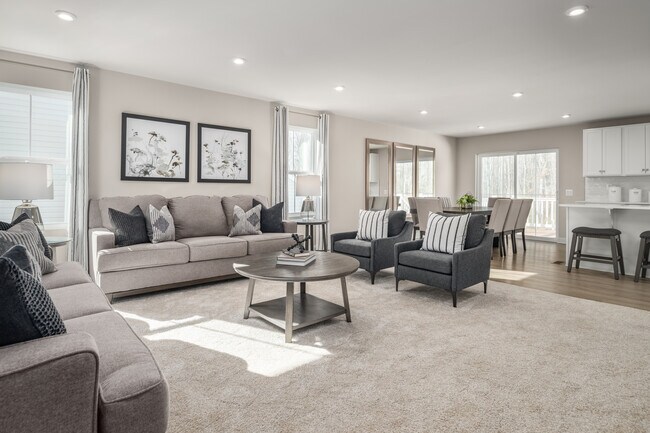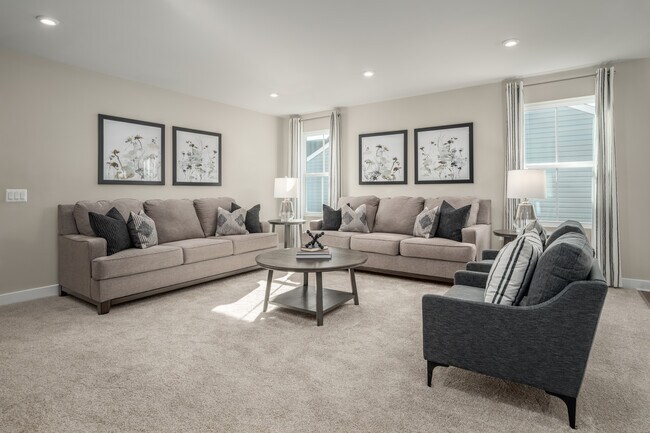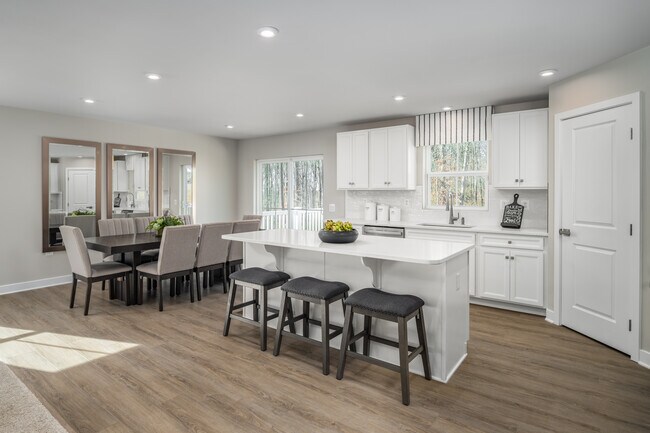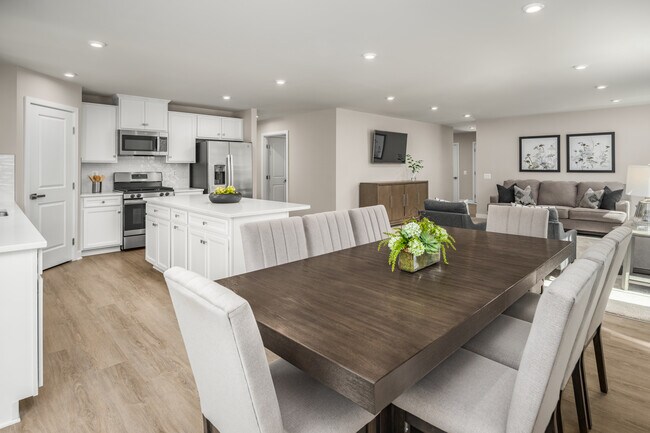
Estimated payment starting at $1,852/month
Highlights
- New Construction
- High Ceiling
- Walk-In Pantry
- Primary Bedroom Suite
- Great Room
- 2 Car Attached Garage
About This Floor Plan
Welcome home to the Eden Cay at Timbergate, the only new homes just minutes to Columbus with low-maintenance living on a golf course. Enjoy stunning golf course views from every back yard. A new home, built just for you, with features and style that reflect the way you live – because you get to pick them. The Eden Cay single-family ranch home makes main-level living easy. The great room flows into the gourmet kitchen, equipped with a walk-in pantry and large island - perfect for entertaining! Relaxation awaits in your luxurious owner’s suite with double vanities and an extra wide walk-in closet. Two secondary bedrooms and full bath tucked off the foyer provides a comfortable place for guests. You'll love your outdoors space as well! Enjoy a cocktail or time spent with loved ones on your optional rear covered porch and take in the stunning views of the Timbergate Golf Course. Add a basement and finish it for an additional bedroom or more storage space! Schedule your visit today to learn more about the Eden Cay!
Sales Office
| Monday - Tuesday | Appointment Only |
| Wednesday - Saturday |
11:00 AM - 6:00 PM
|
| Sunday |
12:00 PM - 5:00 PM
|
Home Details
Home Type
- Single Family
Parking
- 2 Car Attached Garage
- Front Facing Garage
Home Design
- New Construction
Interior Spaces
- 1,696 Sq Ft Home
- 1-Story Property
- High Ceiling
- Great Room
- Dining Area
- Basement
Kitchen
- Eat-In Kitchen
- Breakfast Bar
- Walk-In Pantry
- Kitchen Island
Bedrooms and Bathrooms
- 3 Bedrooms
- Primary Bedroom Suite
- Walk-In Closet
- 2 Full Bathrooms
- Primary bathroom on main floor
- Double Vanity
- Bathtub with Shower
- Walk-in Shower
Laundry
- Laundry Room
- Laundry on main level
Utilities
- Central Heating and Cooling System
- High Speed Internet
- Cable TV Available
Map
Other Plans in Timbergate Ranches
About the Builder
- Timbergate Ranches
- 7221 U S 31 S
- Lot 5 S Auburn Hills Dr
- Lot 5 Auburn Hills Dr
- 3301 S 550 E
- 150 E South St
- 7843 Georgetown Rd
- Abbey - Commons
- 1641 W Paula Dr
- 1612 W Paula Dr
- 1652 W Paula Dr
- 1651 W Paula Dr
- 1611 W Paula Dr
- 1621 W Paula Dr
- 1642 W Paula Dr
- 3751 Sycamore Bend Way N
- 3638 Sycamore Bend Way N
- 3792 Taylor Ct
- 3736 Sycamore Bend Way S
- Lot 45 Taylor Dr
Ask me questions while you tour the home.
