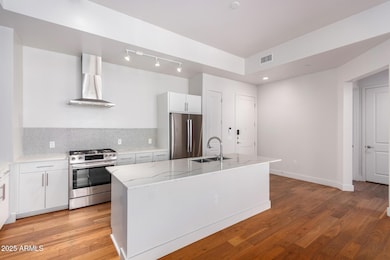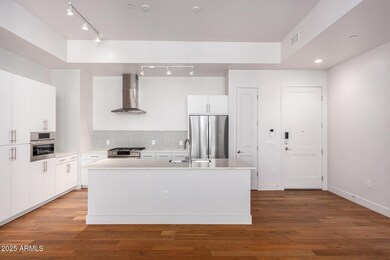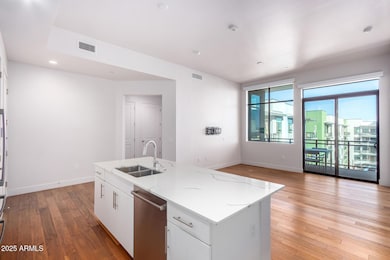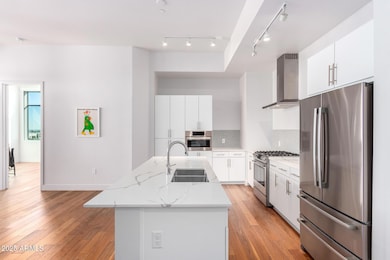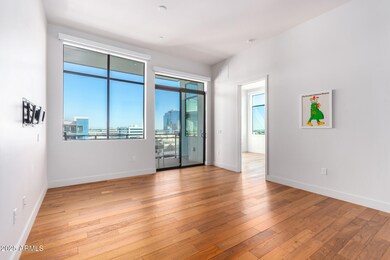
Edison Midtown 3131 N Central Ave Unit 7002 Phoenix, AZ 85012
Midtown Phoenix NeighborhoodEstimated payment $3,955/month
Highlights
- Fitness Center
- 3-minute walk to Osborn/Central Ave
- Gated Community
- Phoenix Coding Academy Rated A
- Gated Parking
- Contemporary Architecture
About This Home
MOTIVATED SELLER*LAST CHANCE! Top-Floor Luxury Awaits!*Behold, the ultimate urban retreat! This stunning 7th-floor condo at Edison Midtown boasts breathtaking views of Central Avenue and the vibrant downtown Phoenix landscape. As the *LAST UNIT AVAILABLE*, you won't want to miss this rare opportunity to own a piece of luxury living.*Luxury Features:*- Spacious 2-bedroom, 2-bathroom split floor plan with 11' ceilings- Open living area with rich wood flooring throughout- Custom motorized window treatments for effortless style- Gourmet kitchen with white quartz countertops, tile backsplash, and sleek Bosch appliances*Don't Miss Out!* Perfect for those who crave modern urban living with style and sophistication. MUST SEE!! *Unparalleled Amenities:*- Resort-style pool and spa perfect for relaxation- State-of-the-art fitness center to stay active- Indoor and outdoor lounges for entertainment and socializing- Gated garage parking and separate storage unit for added convenience
Property Details
Home Type
- Condominium
Est. Annual Taxes
- $3,493
Year Built
- Built in 2018
HOA Fees
- $533 Monthly HOA Fees
Parking
- 2 Car Direct Access Garage
- Garage Door Opener
- Gated Parking
- Assigned Parking
- Community Parking Structure
Home Design
- Contemporary Architecture
- Wood Frame Construction
- Built-Up Roof
- Stucco
Interior Spaces
- 1,112 Sq Ft Home
- Ceiling height of 9 feet or more
- Double Pane Windows
- Mechanical Sun Shade
Kitchen
- Breakfast Bar
- Gas Cooktop
- Built-In Microwave
- ENERGY STAR Qualified Appliances
- Kitchen Island
Flooring
- Wood
- Tile
Bedrooms and Bathrooms
- 2 Bedrooms
- 2 Bathrooms
- Dual Vanity Sinks in Primary Bathroom
- Low Flow Plumbing Fixtures
Location
- Property is near public transit
- Property is near a bus stop
Schools
- Encanto Elementary School
- Clarendon Middle School
- Central High School
Utilities
- Central Air
- Heating Available
- High Speed Internet
- Cable TV Available
Additional Features
- No Interior Steps
Listing and Financial Details
- Tax Lot 7002
- Assessor Parcel Number 118-34-620
Community Details
Overview
- Association fees include roof repair, insurance, sewer, ground maintenance, gas, trash, water, maintenance exterior
- Aam Association, Phone Number (602) 957-9191
- Built by Deco Communities
- Edison Midtown Condominiums Subdivision
- 7-Story Property
Recreation
- Community Spa
Security
- Gated Community
Map
About Edison Midtown
Home Values in the Area
Average Home Value in this Area
Tax History
| Year | Tax Paid | Tax Assessment Tax Assessment Total Assessment is a certain percentage of the fair market value that is determined by local assessors to be the total taxable value of land and additions on the property. | Land | Improvement |
|---|---|---|---|---|
| 2025 | $3,493 | $32,256 | -- | -- |
| 2024 | $3,426 | $30,720 | -- | -- |
| 2023 | $3,426 | $43,150 | $8,630 | $34,520 |
| 2022 | $3,411 | $37,400 | $7,480 | $29,920 |
| 2021 | $3,511 | $37,750 | $7,550 | $30,200 |
| 2020 | $3,855 | $33,310 | $6,660 | $26,650 |
| 2019 | $3,687 | $33,430 | $6,680 | $26,750 |
| 2018 | $96 | $900 | $900 | $0 |
| 2017 | $88 | $930 | $930 | $0 |
Property History
| Date | Event | Price | Change | Sq Ft Price |
|---|---|---|---|---|
| 05/21/2025 05/21/25 | Price Changed | $559,900 | -1.8% | $504 / Sq Ft |
| 04/01/2025 04/01/25 | For Sale | $569,900 | +20.4% | $513 / Sq Ft |
| 08/25/2020 08/25/20 | Sold | $473,500 | +2.2% | $426 / Sq Ft |
| 08/20/2020 08/20/20 | For Sale | $463,500 | 0.0% | $417 / Sq Ft |
| 02/04/2019 02/04/19 | For Sale | $463,500 | -- | $417 / Sq Ft |
Purchase History
| Date | Type | Sale Price | Title Company |
|---|---|---|---|
| Special Warranty Deed | $473,500 | Fidelity Natl Ttl Agcy Inc |
Mortgage History
| Date | Status | Loan Amount | Loan Type |
|---|---|---|---|
| Open | $378,800 | New Conventional |
Similar Homes in Phoenix, AZ
Source: Arizona Regional Multiple Listing Service (ARMLS)
MLS Number: 6844251
APN: 118-34-620
- 3131 N Central Ave Unit 3009
- 3131 N Central Ave Unit 6010
- 3131 N Central Ave Unit 7002
- 3131 N Central Ave Unit 3001
- 3131 N Central Ave Unit 6015
- 3131 N Central Ave Unit 5022
- 3131 N Central Ave Unit 6014
- 3131 N Central Ave Unit 5017
- 3131 N Central Ave Unit 6022
- 3131 N Central Ave Unit 6017
- 3131 N Central Ave Unit 3012
- 3131 N Central Ave Unit 3013
- 3131 N Central Ave Unit 3015
- 3131 N Central Ave Unit 3018
- 3131 N Central Ave Unit 4014
- 3131 N Central Ave Unit 5012
- 3131 N Central Ave Unit 5021
- 3131 N Central Ave Unit 6012
- 3131 N Central Ave Unit 4012
- 3131 N Central Ave Unit 3016

