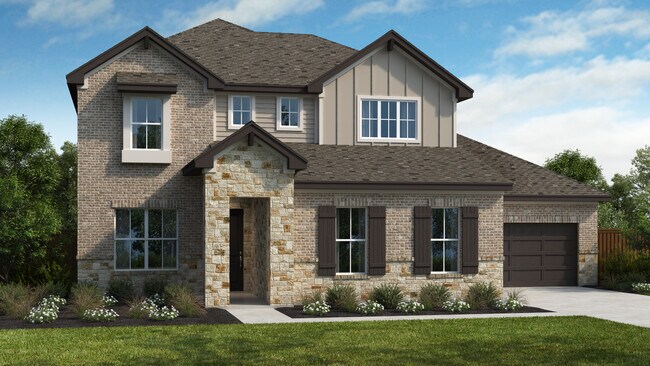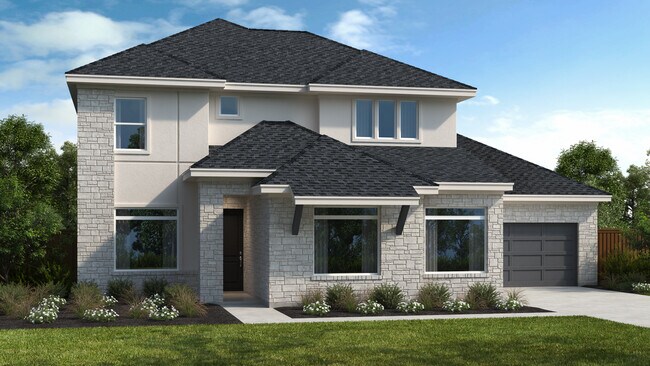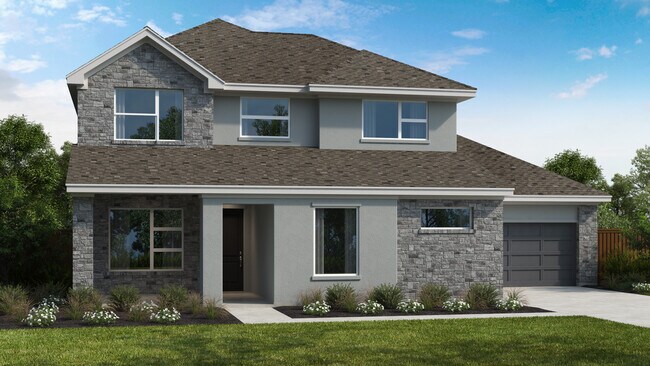
Estimated payment starting at $4,903/month
Highlights
- New Construction
- Bonus Room
- Covered Patio or Porch
- Vaulted Ceiling
- Home Office
- Walk-In Pantry
About This Floor Plan
This plan has everything! The Elissa plan is designed to exceed the expectations of today's discerninghomebuyers. This beautiful floor plan combines elegance with functionality, offering an array of features tailored to enhance everyday living. We are confident that these features will appeal to a wide range of buyers looking for a home that blends comfort with sophistication.This plan boasts a two-story Entry and Family Room with huge windows for natural light, giving it thatWOW factor! The Kitchen is impressive with an oversized island and a large pantry, perfect for mealpreparation and gatherings. Enhance the kitchen functionality even more with modern conveniences by adding an optional Micro Drawer with dual ovens. As an added feature, this plan comes with a private Bedroom and full Bath downstairs, ideal for multi-generational living or guest accommodations.With the Elissa plan, our buyers have the flexibility to accommodate various living arrangements byadding an additional Bedroom and Bath upstairs or a Casita downstairs! And if they want more spacefor leisure activities and gatherings, they can expand their Game Room or add a secondary MediaRoom!The Master Bedroom is designed to create a luxurious atmosphere with a boxed-out window andcoffered ceiling. Add the Luxury Master Bath or Vaulted Ceiling option, and our buyers will feel like they are in their own five-star hotel!
Sales Office
All tours are by appointment only. Please contact sales office to schedule.
Home Details
Home Type
- Single Family
HOA Fees
- $50 Monthly HOA Fees
Parking
- 3 Car Attached Garage
- Front Facing Garage
Taxes
- 1.82% Estimated Total Tax Rate
Home Design
- New Construction
Interior Spaces
- 3,295-4,313 Sq Ft Home
- 2-Story Property
- Vaulted Ceiling
- Formal Entry
- Family Room
- Dining Room
- Home Office
- Bonus Room
- Game Room
- Laundry Room
Kitchen
- Walk-In Pantry
- Double Oven
- Kitchen Island
Bedrooms and Bathrooms
- 4-5 Bedrooms
- Walk-In Closet
- Jack-and-Jill Bathroom
- Powder Room
- Dual Sinks
- Bathtub
Outdoor Features
- Covered Patio or Porch
Map
Other Plans in Riverstone
About the Builder
- Riverstone
- Heights at San Gabriel
- 5900 Whisper Creek Dr Unit 413
- Heights at San Gabriel - Presidential
- Riverstone
- Riverview
- West Bend - Wolf Ranch West Bend 46'
- Crescent Bluff - Freedom Series
- Crescent Bluff
- West Bend - Wolf Ranch West Bend 51'
- West Bend - Wolf Ranch: 51ft. lots
- West Bend - Wolf Ranch: 46ft. lots
- West Bend - Wolf Ranch West Bend - 70'
- West Bend - Wolf Ranch 71' Estates
- West Bend - Wolf Ranch West Bend - 60'
- West Bend - Wolf Ranch
- South Fork - Wolf Ranch - Genesis Collection
- 10913 Vista Heights Dr
- Retreat at San Gabriel
- Retreat at San Gabriel





