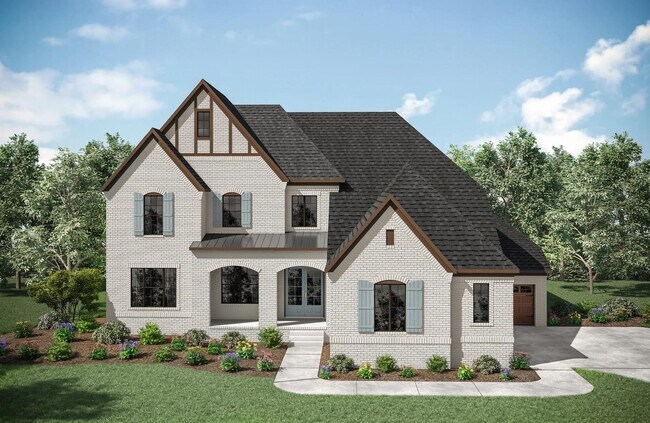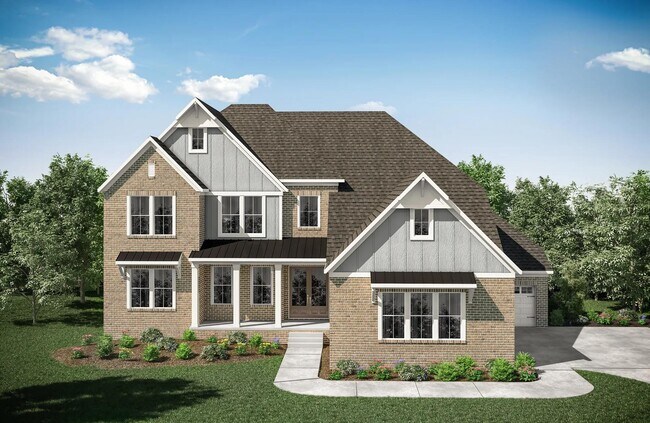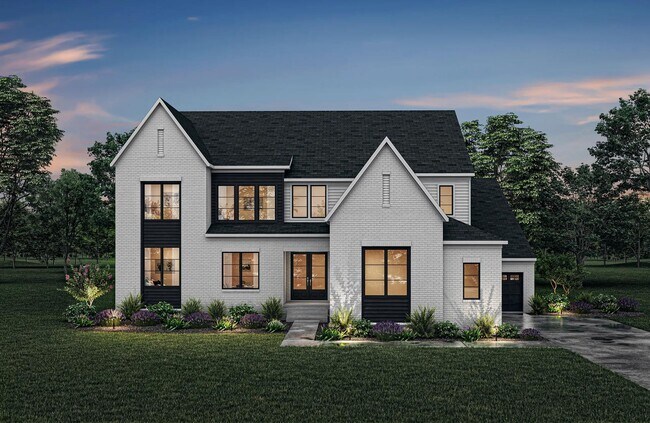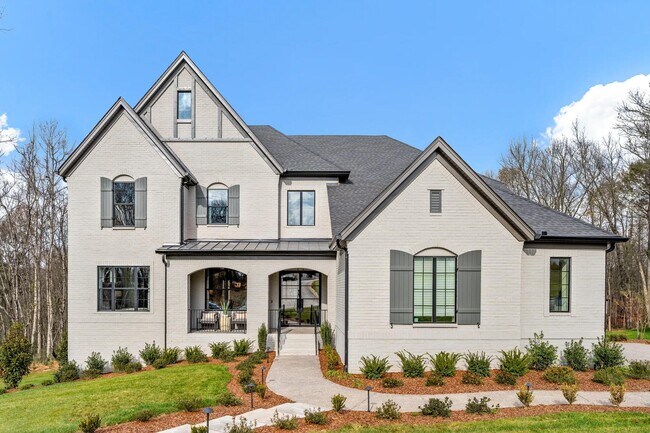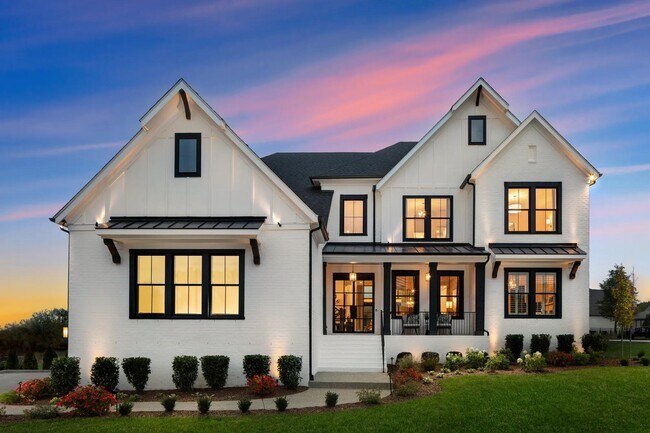
Fairview, TN 37062
Estimated payment starting at $8,179/month
Highlights
- New Construction
- Primary Bedroom Suite
- Main Floor Primary Bedroom
- Westwood Elementary School Rated A
- Vaulted Ceiling
- Pond in Community
About This Floor Plan
The Elmsdale is truly one-of-a-kind! With over 4,900 square feet, you can get lost in the luxurious amenities at each turn. French front doors lead to a gorgeous foyer with adjacent dining room, wine bar, and butler's pantry.? The stunning family room, kitchen and breakfast room beckon guests further into the heart of the home. Family members will appreciate the family ready room off the carriage garage that provides additional storage, a convenient work island, and even optional features such as a dog washing station and bench with cubbies. Upgradeable features include a covered porch extension with fireplace and beamed ceilings throughout the main level. Upstairs are three additional bedrooms and a large gameroom for family fun.
Sales Office
| Monday - Saturday |
10:00 AM - 5:00 PM
|
| Sunday |
12:00 PM - 5:00 PM
|
Home Details
Home Type
- Single Family
Parking
- 3 Car Attached Garage
- Side Facing Garage
Home Design
- New Construction
Interior Spaces
- 2-Story Property
- Vaulted Ceiling
- Ceiling Fan
- Recessed Lighting
- Fireplace
- Formal Entry
- Family Room
- Living Room
- Formal Dining Room
- Game Room
Kitchen
- Eat-In Kitchen
- Breakfast Bar
- Walk-In Pantry
- Butlers Pantry
- Double Oven
- Cooktop
- Range Hood
- Built-In Microwave
- Dishwasher
- Kitchen Island
- Disposal
Flooring
- Carpet
- Luxury Vinyl Plank Tile
Bedrooms and Bathrooms
- 5 Bedrooms
- Primary Bedroom on Main
- Primary Bedroom Suite
- Dual Closets
- Walk-In Closet
- Powder Room
- Primary bathroom on main floor
- Dual Vanity Sinks in Primary Bathroom
- Bathtub with Shower
- Walk-in Shower
Laundry
- Laundry Room
- Laundry on main level
- Sink Near Laundry
- Laundry Cabinets
- Washer and Dryer Hookup
Outdoor Features
- Patio
- Front Porch
Utilities
- Central Heating and Cooling System
- High Speed Internet
- Cable TV Available
Community Details
Overview
- No Home Owners Association
- Pond in Community
Amenities
- Shops
Map
Other Plans in Reserves on Chester
About the Builder
- Reserves on Chester
- 2448 Fairview Blvd
- 1 Fairview Blvd
- Cedarcrest Townhomes
- 7504 Hunter York Ct
- 7320 Fernvale Rd
- Bowie Meadows
- 0 Fairview Blvd Unit RTC2586428
- Richvale Estates - Classic
- 7653 Cumberland Dr
- Brush Creek
- Richvale Estates
- 0 Juniper Rd Unit RTC2925044
- Richvale Estates - Premier
- 7700 Cox Pike
- 7204 Sweetbriar Ln
- Goodwin Farms
- Cumberland Estates
- Richvale Estates
- 7337 Audubon Cove

