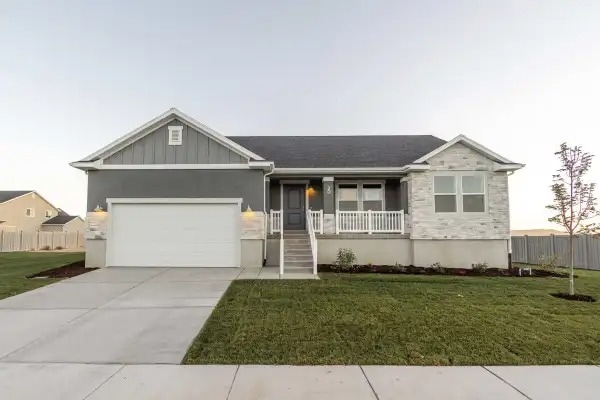
Total Views
1,107
3 - 6
Beds
2
Baths
1,688
Sq Ft
--
Price per Sq Ft
Highlights
- Fitness Center
- Primary Bedroom Suite
- Freestanding Bathtub
- New Construction
- Clubhouse
- Great Room
About This Floor Plan
The Emily B Plan by EDGEhomes is available in Riverton, UT 84095. This design offers approximately 1,688 square feet and is available in Salt Lake County, with nearby schools such as South Hills Middle School, Mountain Ridge High School, and Ridge View Elementary School.
Sales Office
Hours
| Monday - Friday |
12:00 PM - 6:00 PM
|
| Saturday |
11:00 AM - 6:00 PM
|
| Sunday |
Closed
|
Office Address
13474 Dawes Ln
Riverton, UT 84095
Home Details
Home Type
- Single Family
HOA Fees
- $135 Monthly HOA Fees
Parking
- 2 Car Attached Garage
- Front Facing Garage
Home Design
- New Construction
Interior Spaces
- 1,688 Sq Ft Home
- 1-Story Property
- Mud Room
- Great Room
- Combination Kitchen and Dining Room
- Basement
Kitchen
- Breakfast Area or Nook
- Eat-In Kitchen
- Breakfast Bar
- Walk-In Pantry
- Cooktop
Bedrooms and Bathrooms
- 3-6 Bedrooms
- Primary Bedroom Suite
- Walk-In Closet
- 2 Full Bathrooms
- Primary bathroom on main floor
- Private Water Closet
- Freestanding Bathtub
- Bathtub with Shower
- Walk-in Shower
Laundry
- Laundry Room
- Laundry on main level
Utilities
- Air Conditioning
- Central Heating
Additional Features
- Covered Patio or Porch
- Lawn
- Optional Finished Basement
Community Details
Overview
- Association fees include internet, lawn maintenance, ground maintenance
Amenities
- Clubhouse
Recreation
- Soccer Field
- Pickleball Courts
- Community Playground
- Fitness Center
- Community Pool
- Splash Pad
- Park
- Trails
Map
Other Plans in
About the Builder
EDGEhomes’ communities go beyond just quality and design, with a variety of exceptional amenities that enhance your daily life. From clubhouses to pools, trails, and even pickleball courts, our communities offer an array of options to suit your lifestyle needs. With a range of single-family homes, townhomes, and condominiums available across Utah County and Salt Lake County, finding your ideal location has never been easier with EDGEhomes.
Nearby Homes
- Mountain Ridge - Townhomes
- Mountain Ridge
- 13507 Commodus
- 4191 W 13400 S
- 4177 W 13400 S
- 12630 S Alpine Lake Ln Unit 202
- 12872 S 3600 W
- 13084 S Jj Farms Ln
- 3232 Jayden Mae Dr
- 12191 S 3600 W
- 14371 S Jayden Mae Dr Unit 21
- 13341 S Hollys Pond W
- Teton Ranch - Aspire
- Teton Ranch
- 5628 W Hawthorn Ln Unit 8
- 5638 W Hawthorn Ln Unit 10
- Harvest Gardens - Villas
- Harvest Gardens
- 5642 W Hawthorn Ln Unit 11
- 5527 W Lookout Mesa Cir Unit 120
Your Personal Tour Guide
Ask me questions while you tour the home.
