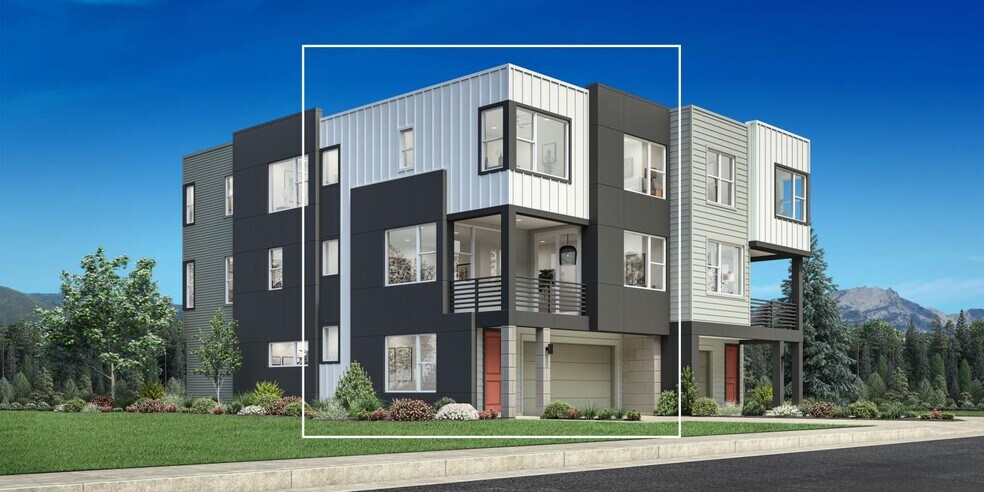
Littleton, CO 80120
Estimated payment starting at $3,938/month
Highlights
- New Construction
- Primary Bedroom Suite
- Views Throughout Community
- Wilder Elementary School Rated A
- Gated Community
- Loft
About This Floor Plan
The Emley's graceful porch, foyer, and stairs open onto the second floor main living level, with views to the spacious great room, bright casual dining area, and desirable covered deck. The well-designed kitchen is highlighted by a large center island with breakfast bar, plenty of counter and cabinet space, and sizable pantry. The gorgeous primary bedroom suite is complete with an impressive walk-in closet and serene primary bath with dual-sink vanity and large luxe shower with seat. The secondary bedroom features an ample closet and shared hall bath. Additional highlights include a convenient living level powder room, centrally located bedroom level laundry, and additional storage.
Builder Incentives
Take advantage of limited-time incentives on select homes during Toll Brothers Holiday Savings Event, 11/8-11/30/25.* Choose from a wide selection of move-in ready homes, homes nearing completion, or home designs ready to be built for you.
Sales Office
| Monday - Tuesday |
10:00 AM - 5:00 PM
|
| Wednesday |
1:00 PM - 5:00 PM
|
| Thursday - Saturday |
10:00 AM - 5:00 PM
|
| Sunday |
11:00 AM - 5:00 PM
|
Townhouse Details
Home Type
- Townhome
Parking
- 2 Car Attached Garage
- Front Facing Garage
Home Design
- New Construction
Interior Spaces
- 3-Story Property
- High Ceiling
- Formal Entry
- Great Room
- Combination Kitchen and Dining Room
- Loft
Kitchen
- Breakfast Bar
- Walk-In Pantry
- Dishwasher
- Kitchen Island
Bedrooms and Bathrooms
- 2 Bedrooms
- Primary Bedroom Suite
- Walk-In Closet
- Powder Room
- Dual Sinks
- Bathtub with Shower
- Walk-in Shower
Laundry
- Laundry Room
- Laundry on upper level
Outdoor Features
- Balcony
- Porch
Community Details
Overview
- Views Throughout Community
- Mountain Views Throughout Community
Recreation
- Trails
Additional Features
- Picnic Area
- Gated Community
Map
Other Plans in ParkVue on the Platte - Encompass Collection
About the Builder
- ParkVue on the Platte - Altitude Collection
- ParkVue on the Platte - Encompass Collection
- ParkVue on the Platte - Heights Collection
- 8417 Rizza St Unit A
- 2496 W Bitterroot Place
- Westridge
- 7873 S Carr Ct
- 8320 S Cody Way Unit 27
- 8329 S Carr Way Unit 2
- Solstice - Stargaze
- Solstice - Harmony
- Solstice - Horizon
- Solstice - Reflection
- 7826 S Field St
- 7807 S Field St
- 390 W Lehow Ave
- 11103 Cloud Shadow St
- 4700 S Sheridan Blvd
- Westend Ridge
- 10258 W Coal Mine Place
