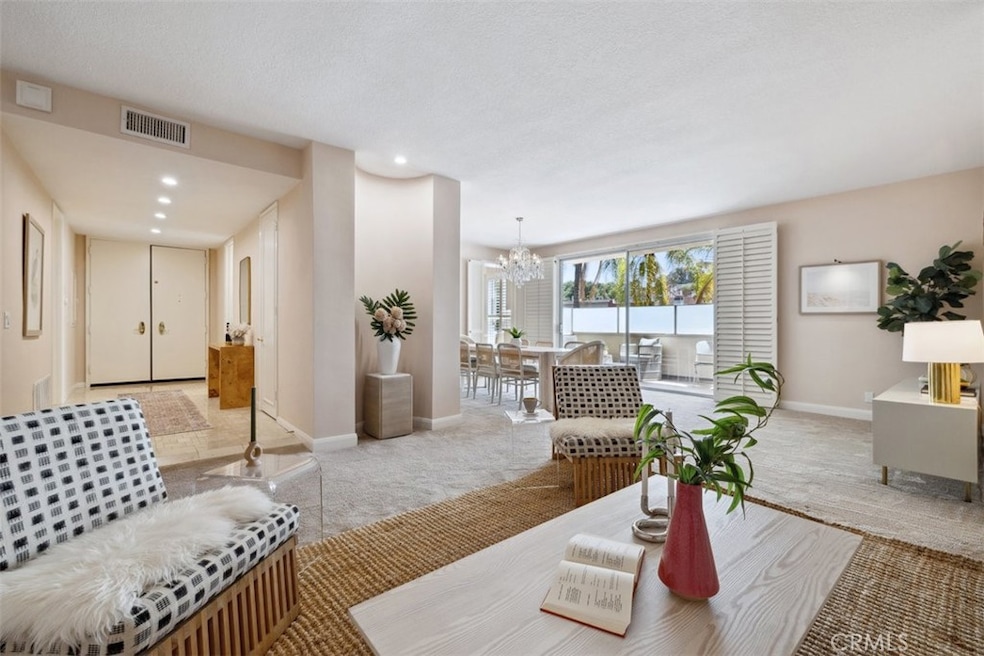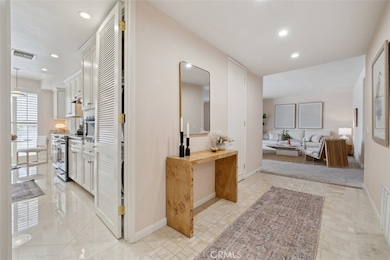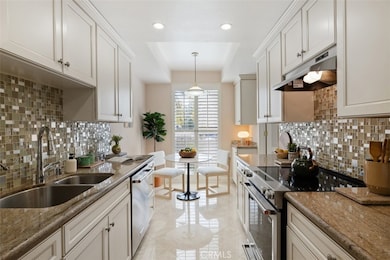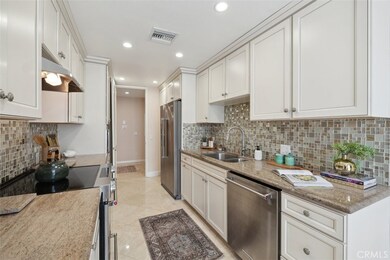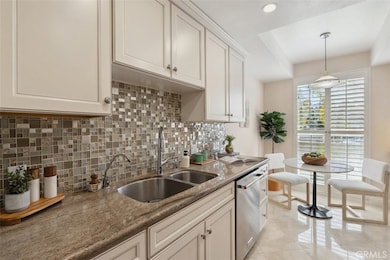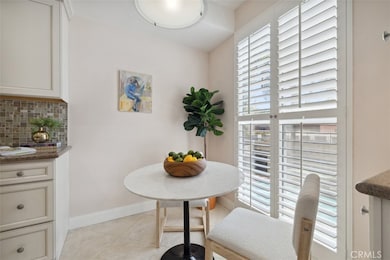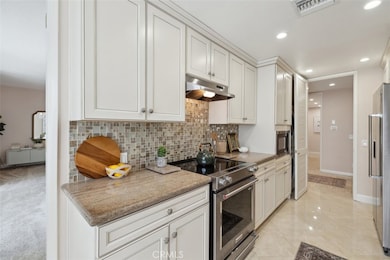
Encino Park 4949 Genesta Ave Unit 208 Encino, CA 91316
Encino NeighborhoodEstimated payment $6,104/month
Highlights
- Popular Property
- Concierge
- 24-Hour Security
- Gaspar De Portola Middle School Rated A-
- Fitness Center
- 2-minute walk to Encino Park
About This Home
Exclusive Encino Park West, a highly sought-after full-service residence, is located near Ventura Blvd and across from popular Encino Park. The stunning 2-story Foyer with gleaming marble floors and grand windows allows for natural light to illuminate the space from the motor courtyard. The entrance to the single-story unit welcomes you with a double-door entry into a large foyer. An open-concept living room and formal dining area with a built-in buffet is open to an expansive outdoor patio with south-facing views and abundant light. The remodeled kitchen is light and bright with pool views from the breakfast area. Upgrades include custom cabinetry, granite countertops, tile backsplash, stainless steel kitchen sink and all electric appliances, a water filtration system, a built-in microwave, storage and pantry space, and a stackable in-unit washer/dryer. The primary en-suite bedroom offers two oversized walk-in closets, a fully remodeled seated vanity, dressing area, and an adjoining bathroom with dual sinks, a gorgeous glass-enclosed large, low-step walk-in shower with bench seating, and a walk-in linen closet. The second bedroom is currently used as a den, the closet has been opened to the room as a home office. The den is open to the living room with louvered privacy doors which add to an open concept, perfect for entertaining family and friends. A remodeled 3/4 guest bathroom has a glass-enclosed walk-in shower and vanity. The association and community amenities include 24/7 front desk security, large lobby entrance, secure parking, pool and spa, fully equipped gym and sauna, secure mail room, and a wonderful recreation/library and card room with full kitchen. The monthly HOA fee includes front desk concierge, cable, internet, trash, water, earthquake insurance, elevator, maintenance, and groundskeeping. Situated close to Encino Charter Elementary, Encino Park, the 101 Freeway, and Ventura Boulevard, with fine dining and shopping. The complex offers convenient front entrance guest parking and unloading, a 24-hour doorman and concierge with a closed-circuit security camera system ensuring peace of mind and convenience as guests and service providers are warmly greeted and announced upon arrival.
Listing Agent
Coldwell Banker Realty Brokerage Phone: 310-927-2470 License #01915484

Open House Schedule
-
Saturday, May 10, 20252:00 to 5:00 pm5/10/2025 2:00:00 PM +00:005/10/2025 5:00:00 PM +00:00Add to Calendar
Property Details
Home Type
- Condominium
Est. Annual Taxes
- $4,891
Year Built
- Built in 1974
Lot Details
- 1 Common Wall
- Glass Fence
- Landscaped
HOA Fees
- $1,400 Monthly HOA Fees
Parking
- 2 Car Garage
- 2 Carport Spaces
- Parking Available
- Tandem Garage
- Driveway
- Guest Parking
Property Views
- Pool
- Neighborhood
Home Design
- Traditional Architecture
Interior Spaces
- 1,763 Sq Ft Home
- 4-Story Property
- Built-In Features
- Bar
- Dry Bar
- Crown Molding
- Ceiling Fan
- Recessed Lighting
- Track Lighting
- Double Pane Windows
- Plantation Shutters
- Blinds
- Window Screens
- Double Door Entry
- Sliding Doors
- Combination Dining and Living Room
- Den
- Home Security System
Kitchen
- Galley Kitchen
- Breakfast Area or Nook
- Convection Oven
- Electric Oven
- Microwave
- Dishwasher
- Granite Countertops
- Pots and Pans Drawers
- Disposal
Flooring
- Carpet
- Stone
- Tile
Bedrooms and Bathrooms
- 2 Bedrooms | 1 Primary Bedroom on Main
- Primary Bedroom Suite
- Walk-In Closet
- 2 Bathrooms
- Granite Bathroom Countertops
- Makeup or Vanity Space
- Dual Vanity Sinks in Primary Bathroom
- Walk-in Shower
- Exhaust Fan In Bathroom
- Linen Closet In Bathroom
- Closet In Bathroom
Laundry
- Laundry Room
- Laundry in Kitchen
- Stacked Washer and Dryer
Pool
- In Ground Pool
- In Ground Spa
Outdoor Features
- Living Room Balcony
- Covered patio or porch
Location
- Property is near a park
- Suburban Location
Utilities
- Central Heating and Cooling System
- Vented Exhaust Fan
- Cable TV Available
Listing and Financial Details
- Earthquake Insurance Required
- Tax Lot 1
- Tax Tract Number 31645
- Assessor Parcel Number 2258015057
- $187 per year additional tax assessments
Community Details
Overview
- 64 Units
- Encino Park West Association, Phone Number (949) 855-1800
- Icon Realty Services HOA
- Maintained Community
- Valley
Amenities
- Concierge
- Sauna
- Meeting Room
- Recreation Room
Recreation
- Community Pool
- Community Spa
- Park
Pet Policy
- Pets Allowed
Security
- 24-Hour Security
- Controlled Access
- Fire and Smoke Detector
Map
About Encino Park
Home Values in the Area
Average Home Value in this Area
Tax History
| Year | Tax Paid | Tax Assessment Tax Assessment Total Assessment is a certain percentage of the fair market value that is determined by local assessors to be the total taxable value of land and additions on the property. | Land | Improvement |
|---|---|---|---|---|
| 2024 | $4,891 | $392,132 | $121,595 | $270,537 |
| 2023 | $4,798 | $384,444 | $119,211 | $265,233 |
| 2022 | $4,574 | $376,907 | $116,874 | $260,033 |
| 2021 | $4,510 | $369,518 | $114,583 | $254,935 |
| 2019 | $4,375 | $358,560 | $111,186 | $247,374 |
| 2018 | $4,355 | $351,530 | $109,006 | $242,524 |
| 2017 | $4,258 | $344,638 | $106,869 | $237,769 |
| 2016 | $4,147 | $337,881 | $104,774 | $233,107 |
| 2015 | $1,279 | $104,199 | $30,168 | $74,031 |
| 2014 | $1,288 | $102,159 | $29,578 | $72,581 |
Property History
| Date | Event | Price | Change | Sq Ft Price |
|---|---|---|---|---|
| 05/02/2025 05/02/25 | For Sale | $775,000 | +44.9% | $440 / Sq Ft |
| 07/20/2015 07/20/15 | Sold | $535,000 | -2.6% | $303 / Sq Ft |
| 04/08/2015 04/08/15 | Pending | -- | -- | -- |
| 04/06/2015 04/06/15 | For Sale | $549,000 | -- | $311 / Sq Ft |
Purchase History
| Date | Type | Sale Price | Title Company |
|---|---|---|---|
| Interfamily Deed Transfer | -- | None Available | |
| Interfamily Deed Transfer | -- | None Available | |
| Interfamily Deed Transfer | -- | Priority Title | |
| Interfamily Deed Transfer | -- | Priority Title Company | |
| Grant Deed | $535,000 | Priority Title Company | |
| Grant Deed | $175,000 | North American Title Co | |
| Interfamily Deed Transfer | -- | -- |
Similar Homes in Encino, CA
Source: California Regional Multiple Listing Service (CRMLS)
MLS Number: SR25090214
APN: 2258-015-057
- 4949 Genesta Ave Unit 104
- 4949 Genesta Ave Unit 412A
- 5015 Balboa Blvd Unit 103
- 4819 Genesta Ave
- 16846 Addison St
- 4808 Genesta Ave
- 17055 Rancho St
- 17121 Rancho St
- 16826 Otsego St
- 16770 Morrison St
- 17009 Magnolia Blvd
- 4744 Park Encino Ln Unit 314
- 4719 Park Encino Ln Unit 132
- 4720 Park Encino Ln Unit 119
- 5229 Balboa Blvd Unit 30
- 5229 Balboa Blvd Unit 19
- 17229 Oak View Dr
- 5138 Louise Ave
- 16733 Oak View Dr
- 5255 Amestoy Ave
