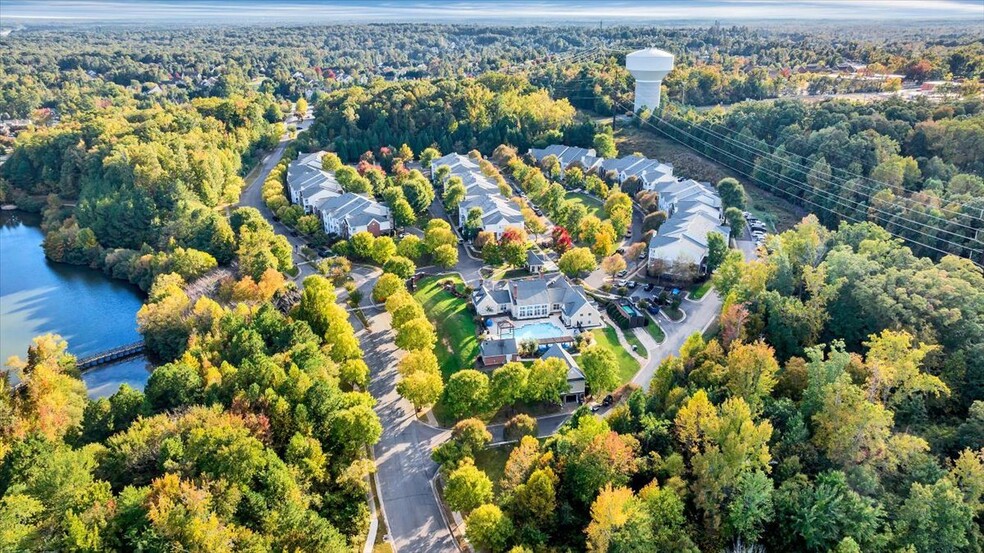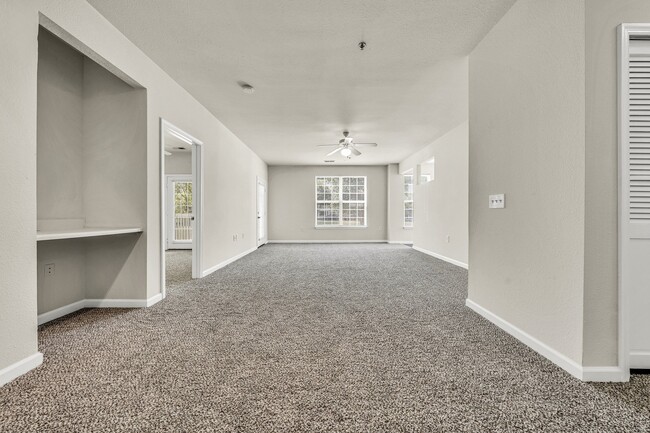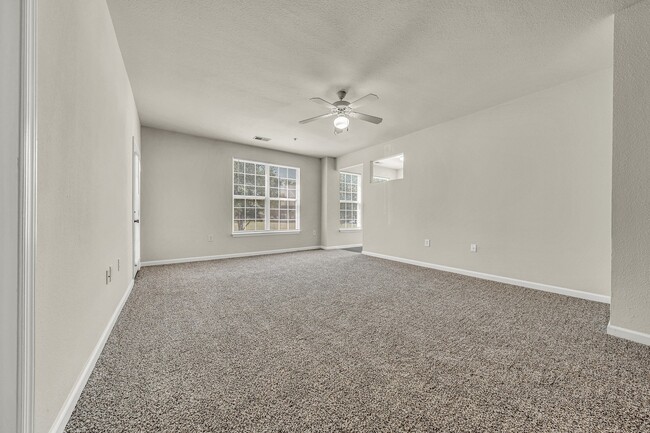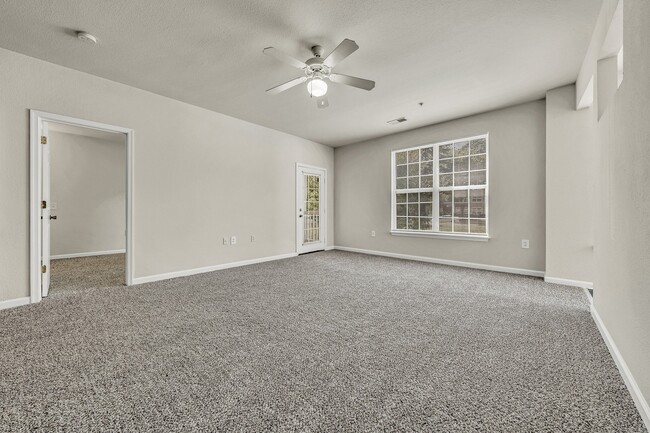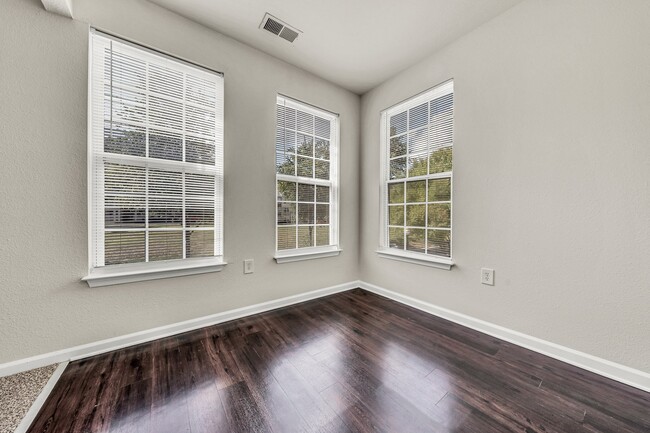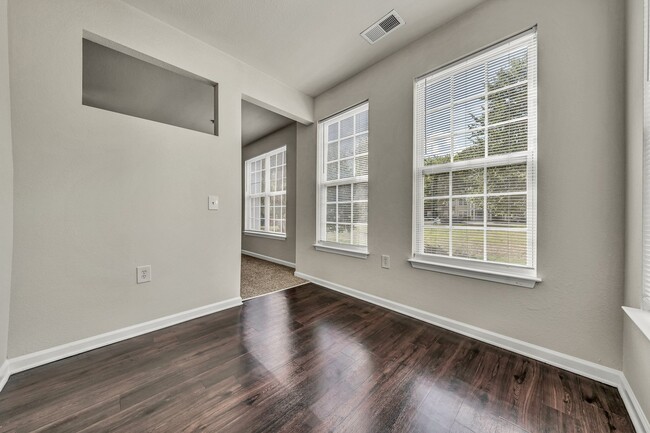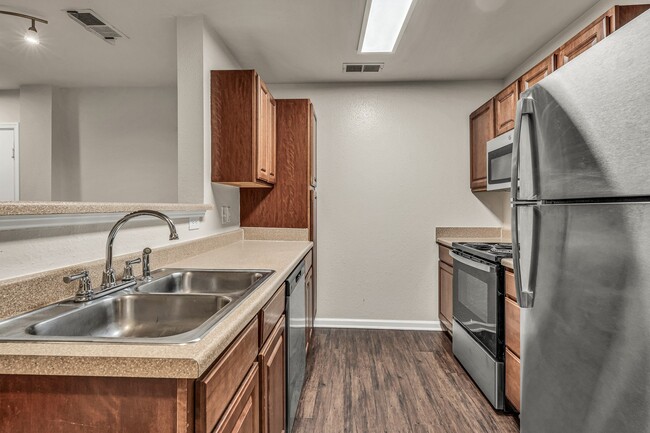About Enclave Apartments
Now Offering 24-Hour Online Leasing Communication!
Welcome to Enclave Apartments! With the clubhouse and amenity spaces starting a renovation in November 2023, our apartments in Midlothian, VA, are an oasis of tranquility that blends the comforts of a luxury home with the convenience of easy access to the city. Large pets are welcome.
Live a life of luxury in the lap of nature. With 2 acres of land dedicated to natural preservation just across the street from miles of walking and hiking trails, the Enclave is an escape from the concrete jungle of the city. On our grounds, residents can forget the stress of daily life and unwind by a lavish saltwater pool, boasting an aquatic gazebo and outdoor grilling stations, or savor a delicious brew at the E-Lounge with a complimentary gourmet coffee bar. The direct access to the trails of the Midlothian Mines Park provides additional ways to relax, while the full-circuit cardio and resistance toning gym, along with the business and conference center available, always come in handy. The home of your dreams is closer than you think. Offering one, two, and three-bedroom floor plans, Enclave Apartments is ready to satisfy all your needs for space and privacy. Our layouts feature open-concept living, dining, and kitchen areas, generous walk-in closets, two-tone color schemes, optional in-home washers/dryers, economically designed central air units, and climate-controlled interior hallways. Select units also feature an additional flex space that can become anything you need as well as universally attached garages. To make it easier for those in need of short-term stay, we offer fully furnished corporate apartments. We also provide same-day move-ins, 24-hour maintenance services, package acceptance, and fast access to the best of the area. This includes top-rated schools, the bustling downtown Richmond, and well-reputed employers like Capital One and Altria Philip Morris.Learn more about our luxury apartments in Midlothian, VA, and call to schedule a tour!

Pricing and Floor Plans
1 Bedroom
The Harrison 1 BR 1 BA
$1,408 - $2,068
1 Bed, 1 Bath, 670 Sq Ft
https://imagescdn.homes.com/i2/Z2u1Jb7MHrIVacjPWG0rMw2ppuKzsrg6tFxa9yuf2cI/116/enclave-apartments-midlothian-va-5.jpg?p=1
| Unit | Price | Sq Ft | Availability |
|---|---|---|---|
| 306-12 | -- | 718 | Jan 26, 2026 |
The Tyler 1 BR 1 BA
$1,430 - $2,118
1 Bed, 1 Bath, 756 Sq Ft
https://imagescdn.homes.com/i2/3G2iwZJGNW6FePHtrBKcivIesiZ91KrkJaDcaZhWtjI/116/enclave-apartments-midlothian-va-4.jpg?t=p&p=1
| Unit | Price | Sq Ft | Availability |
|---|---|---|---|
| 304-11 | -- | 778 | Dec 26 |
| 301-6 | -- | 778 | Dec 29 |
2 Bedrooms
The Jefferson 2 BR 1 BA
$1,570 - $2,319
2 Beds, 1 Bath, 959 Sq Ft
https://imagescdn.homes.com/i2/gVkwig6zhgKhcuEcHKjWdMdqvpk7lJv1lTWv5CFn0uI/116/enclave-apartments-midlothian-va.jpg?p=1
| Unit | Price | Sq Ft | Availability |
|---|---|---|---|
| 105-4 | -- | 1,006 | Now |
The Henry 2 BR 2 BA
$1,597 - $2,914
2 Beds, 2 Baths, 1,053 Sq Ft
https://imagescdn.homes.com/i2/cdSWzOtrAXP3Jnga-jUXUhXqMXGV5MXQ0YJE02CrRwg/116/enclave-apartments-midlothian-va-2.jpg?t=p&p=1
| Unit | Price | Sq Ft | Availability |
|---|---|---|---|
| 302-15 | -- | 1,053 | Now |
| 103-8 | -- | 1,053 | Now |
| 203-8 | -- | 1,053 | Dec 14 |
| B02-7 | -- | 1,053 | Dec 19 |
| 102-7 | -- | 1,053 | Jan 26, 2026 |
3 Bedrooms
The Washington 3 BR 2 BA
$1,997 - $2,692
3 Beds, 2 Baths, 1,352 Sq Ft
https://imagescdn.homes.com/i2/DcwkMLS8fFDqSLhoELf3mVficrv8rULtrNNzY-sph3M/116/enclave-apartments-midlothian-va-3.jpg?t=p&p=1
| Unit | Price | Sq Ft | Availability |
|---|---|---|---|
| 304-10 | -- | 1,332 | Now |
| 201-10 | -- | 1,332 | Now |
| 101-3 | -- | 1,332 | Dec 12 |
Fees and Policies
The fees below are based on community-supplied data and may exclude additional fees and utilities. Use the Rent Estimate Calculator to determine your monthly and one-time costs based on your requirements.
One-Time Basics
Pets
Property Fee Disclaimer: Standard Security Deposit subject to change based on screening results; total security deposit(s) will not exceed any legal maximum. Resident may be responsible for maintaining insurance pursuant to the Lease. Some fees may not apply to apartment homes subject to an affordable program. Resident is responsible for damages that exceed ordinary wear and tear. Some items may be taxed under applicable law. This form does not modify the lease. Additional fees may apply in specific situations as detailed in the application and/or lease agreement, which can be requested prior to the application process. All fees are subject to the terms of the application and/or lease. Residents may be responsible for activating and maintaining utility services, including but not limited to electricity, water, gas, and internet, as specified in the lease agreement.
Map
- 13736 Randolph Pond Ln
- 13267 Garland Ln
- 13239 Garland Ln
- 13219 Garland Ln
- 13217 Garland Ln
- 13256 Garland Ln
- 13210 Garland Ln
- 13213 Garland Ln
- 13208 Garland Ln
- 13211 Garland Ln
- 13205 Garland Ln
- 13274 Coalfield Station Ln
- 13201 Garland Ln
- 13137 Brattice Loop
- The Julianne Plan at Coalfield Station
- 13133 Brattice Loop
- 13289 Coalfield Station Ln
- 13624 Village Ridge Dr
- 13121 Brattice Loop
- 13129 Brattice Loop
- 13519 Ridgemoor Dr
- 1301 Buckingham Station Dr
- 500 Bristol Village Dr
- 1104 Winterlake Dr
- 1000 Westwood Village Way Unit 302
- 12400 Dutton Rd
- 14250 Sapphire Park Ln
- 14400 Palladium Dr
- 14300 Michaux View Way
- 14650 Luxe Center Dr
- 12801 Lucks Ln
- 14018 Millpointe Rd
- 1255 Lazy River Rd
- 401 Lancaster Gate Dr
- 11763 N Briar Patch Dr
- 11753 N Briar Patch Dr
- 11910 Lucks Ln
- 1701 Irondale Rd
- 11906 Exbury Terrace
- 437 American Elm Dr
