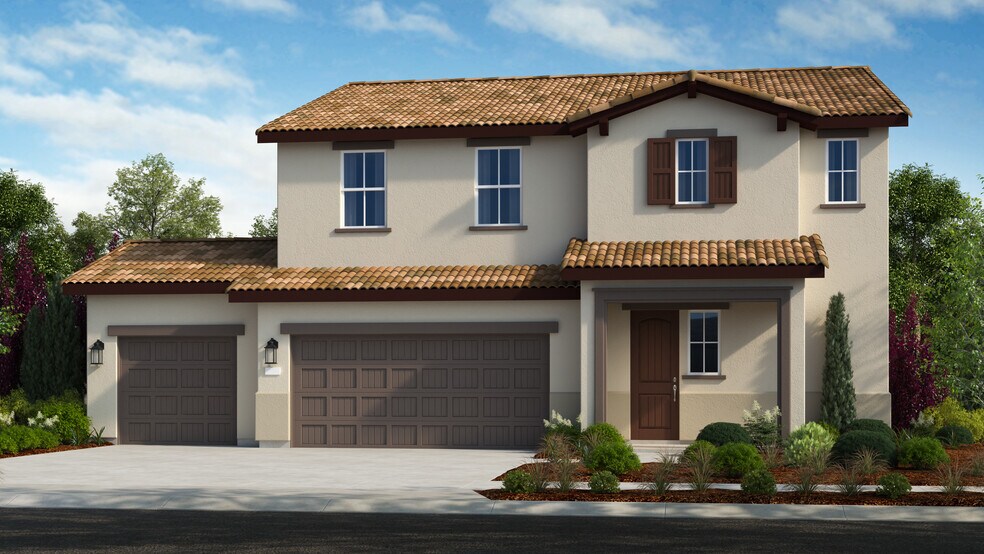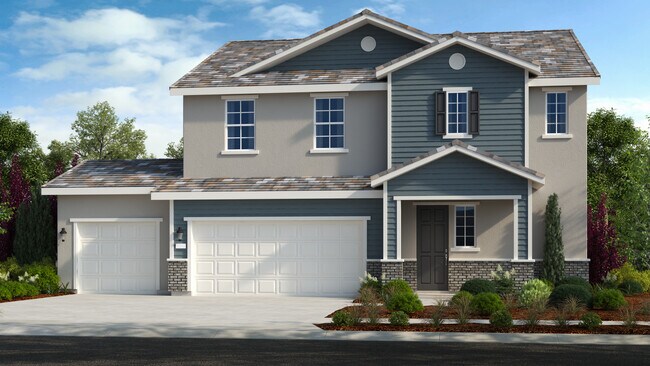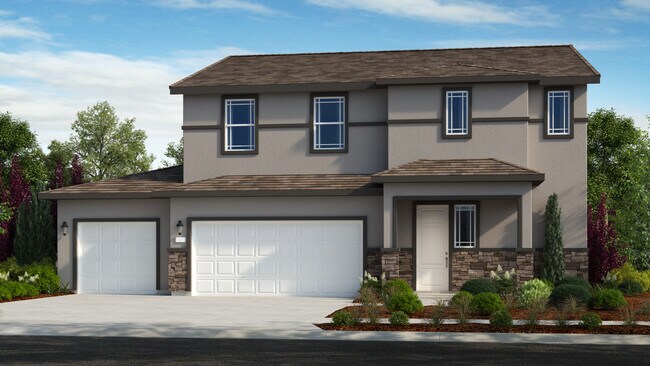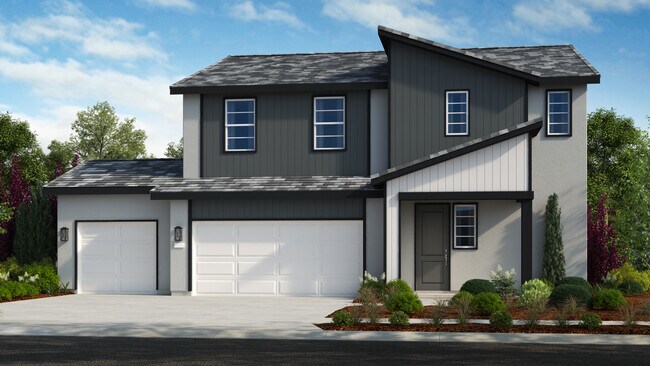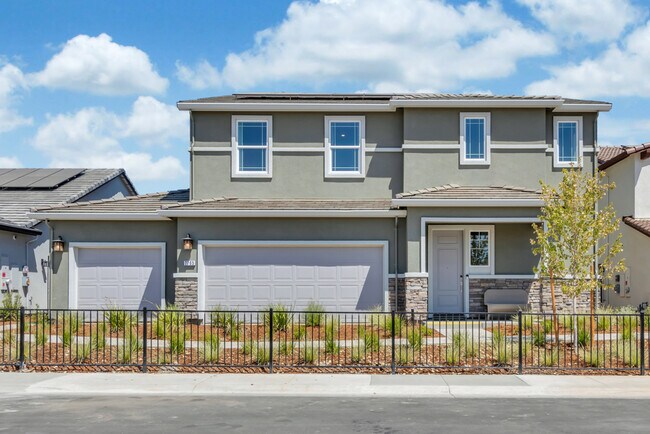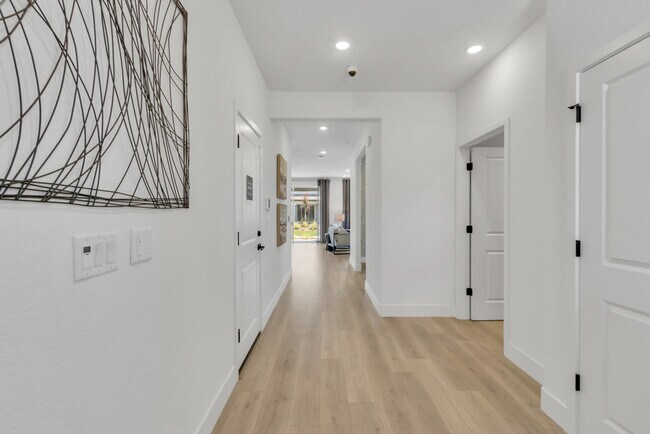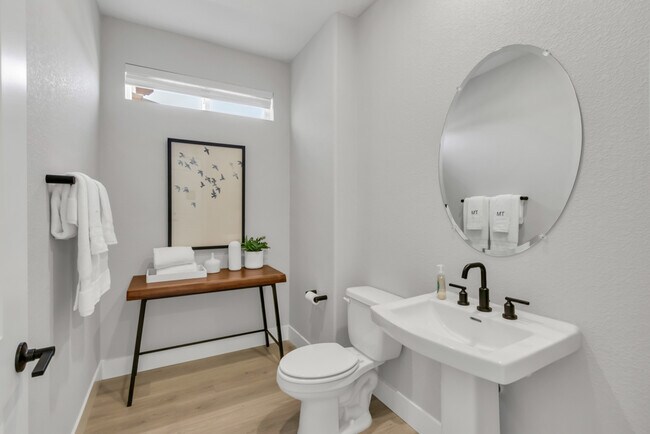
Sacramento, CA 95829
Estimated payment starting at $4,377/month
Highlights
- New Construction
- Views Throughout Community
- No HOA
- Arnold Adreani Elementary School Rated A
- Great Room
- Covered Patio or Porch
About This Floor Plan
Step into the two-story Finn floor plan, an open concept home that is crafted to elevate your lifestyle. Begin at the inviting foyer that flows effortlessly past a flex space that can be transformed into a bedroom or study! The dining room, great room, and chef-inspired kitchen is the perfect space to entertain family and friends at once. Upstairs, you are greeted by a spacious loft! Create this space to work from home in style, create a game room, and more. This lovely home features up to 5 bedrooms and 3 baths. The primary suite is a stunning private space with dual vanities and a large walk-in closet. The three-car garage can be enhanced with a roll-up garage door at the back of the home for convenient access.
Builder Incentives
We’re offering flex cash toward options and lot premiums available to all regardless of who you finance with or if you pay cash. By utilizing our Affiliated Lender, Taylor Morrison Home Funding, you can choose flex cash towards seller paid Temp
Sales Office
| Monday - Tuesday |
10:00 AM - 5:00 PM
|
| Wednesday |
2:00 PM - 5:00 PM
|
| Thursday - Sunday |
10:00 AM - 5:00 PM
|
Home Details
Home Type
- Single Family
Parking
- 3 Car Attached Garage
- Front Facing Garage
Home Design
- New Construction
Interior Spaces
- 2-Story Property
- Formal Entry
- Great Room
- Formal Dining Room
Kitchen
- Walk-In Pantry
- Dishwasher
- Utility Sink
Bedrooms and Bathrooms
- 4 Bedrooms
- Walk-In Closet
- Dual Vanity Sinks in Primary Bathroom
- Private Water Closet
- Bathtub with Shower
- Walk-in Shower
Laundry
- Laundry Room
- Laundry on upper level
Additional Features
- Covered Patio or Porch
- Air Conditioning
Community Details
Overview
- No Home Owners Association
- Views Throughout Community
Recreation
- Community Playground
- Park
- Trails
Map
Move In Ready Homes with this Plan
Other Plans in Wildhawk - Latitude South
About the Builder
- Wildhawk - Meridian South
- Wildhawk - Latitude South
- Wildhawk - Anchor South
- 7765 Desert Agave Way
- 7775 Yellow Cups Way
- 7771 Yellow Cups Way
- 7792 Yellow Cups Way
- 7796 Yellow Cups Way
- 9992 Common Yarrow Way
- Wildhawk - Oakbridge North
- Wildhawk - Trailhead North
- Wildhawk - Bluestone North
- 9855 Amisha Way
- 0 Gerber Rd Unit 225055580
- 0 Gerber Rd Unit 225121828
- 9851 Amisha Way
- 9850 Amisha Way
- 9843 Amisha Way
- 9839 Amisha Way
- 7750 Maybell Ln
