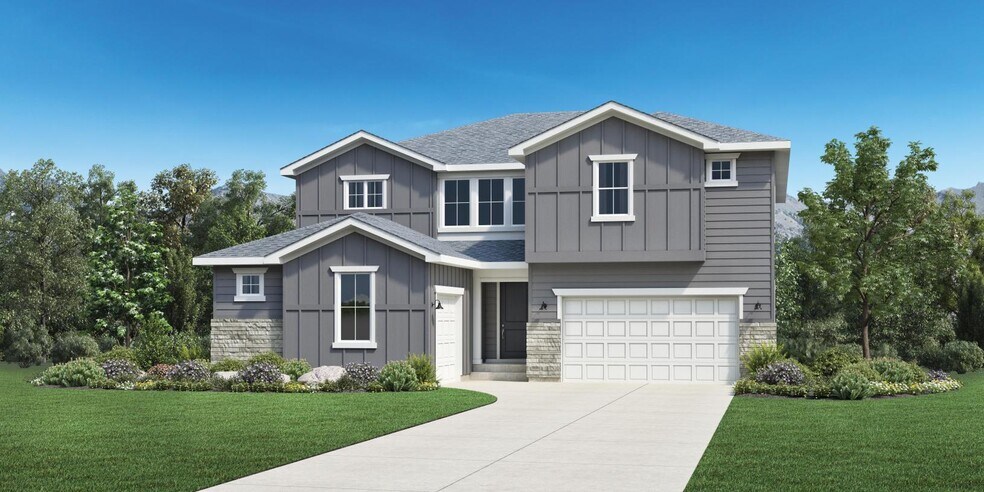
Timnath, CO 80547
Estimated payment starting at $5,172/month
Highlights
- New Construction
- Community Lake
- Loft
- Primary Bedroom Suite
- Clubhouse
- Great Room
About This Floor Plan
The elegantly crafted Fisher features a luxurious blend of indoor and outdoor living spaces that are perfect for relaxing and entertaining. The inviting two-story foyer and extended hallway flow past the formal dining room to the elegant two-story great room with alluring views of the desirable covered patio beyond. The kitchen, overlooking a bright casual dining area, features a convenient passthrough to the dining room, a sizable walk-in pantry, as well as ample counter and cabinet space that surrounds an oversized center island with breakfast bar. Highlighting the superb primary bedroom suite is an impressive walk-in closet and a palatial primary bath enhanced with dual vanities, a large soaking tub, a luxurious shower with seat, linen storage, and a private water closet. Secondary bedrooms, one with a sizable closet and sharing a hall bath and two with walk-in closets and a private shared bath, are central to a versatile loft space. The second floor also features easily accessible laundry while a large flex room can be found off the great room, with additional features include a convenient powder room, an everyday entry, and ample additional storage.
Builder Incentives
Take the first step toward a new home in 2026. Learn about limited-time incentives* available 12/6/25-1/4/26 and choose from a wide selection of move-in ready homes, homes nearing completion, or home designs ready to be built for you.
Sales Office
| Monday - Tuesday |
10:00 AM - 5:00 PM
|
| Wednesday |
1:00 PM - 5:00 PM
|
| Thursday - Saturday |
10:00 AM - 5:00 PM
|
| Sunday |
11:00 AM - 5:00 PM
|
Home Details
Home Type
- Single Family
Parking
- 3 Car Attached Garage
- Front Facing Garage
Home Design
- New Construction
Interior Spaces
- 2-Story Property
- Recessed Lighting
- Formal Entry
- Great Room
- Combination Kitchen and Dining Room
- Den
- Loft
- Flex Room
Kitchen
- Eat-In Kitchen
- Breakfast Bar
- Walk-In Pantry
- Built-In Oven
- Cooktop
- Range Hood
- Built-In Microwave
- Dishwasher
- Stainless Steel Appliances
- Kitchen Island
Bedrooms and Bathrooms
- 4 Bedrooms
- Primary Bedroom Suite
- Walk-In Closet
- Jack-and-Jill Bathroom
- Powder Room
- Dual Vanity Sinks in Primary Bathroom
- Private Water Closet
- Soaking Tub
- Walk-in Shower
Laundry
- Laundry Room
- Laundry on upper level
- Washer and Dryer Hookup
Outdoor Features
- Covered Patio or Porch
Community Details
Overview
- Community Lake
- Greenbelt
Amenities
- Community Garden
- Clubhouse
- Community Center
Recreation
- Tennis Courts
- Community Playground
- Community Pool
- Park
- Trails
Map
Move In Ready Homes with this Plan
Other Plans in Timnath Lakes - Overlook Collection
About the Builder
- Timnath Lakes - Summit Collection
- Timnath Lakes - Overlook Collection
- 4293 Mountain Shadow Way
- 4017 Kern St
- Trailside on Harmony - Trailside Alley Load
- 6739 Morning Song Ct
- 6719 Morning Song Ct
- 6729 Morning Song Ct
- 6720 Morning Song Ct
- Timnath Ranch - Townhomes
- Timnath Ranch - Wilder
- 4801 E Harmony Rd
- Trailside on Harmony - Trailside Story Collection
- 3650 Tall Grass Ct
- 3711 Tall Grass Ct
- 3794 Tall Grass Ct
- 6776 County Road 74
- 201 E Harmony Rd
- 3684 Loggers Ln Unit 3
- 5516 Owl Hoot Dr Unit 3
