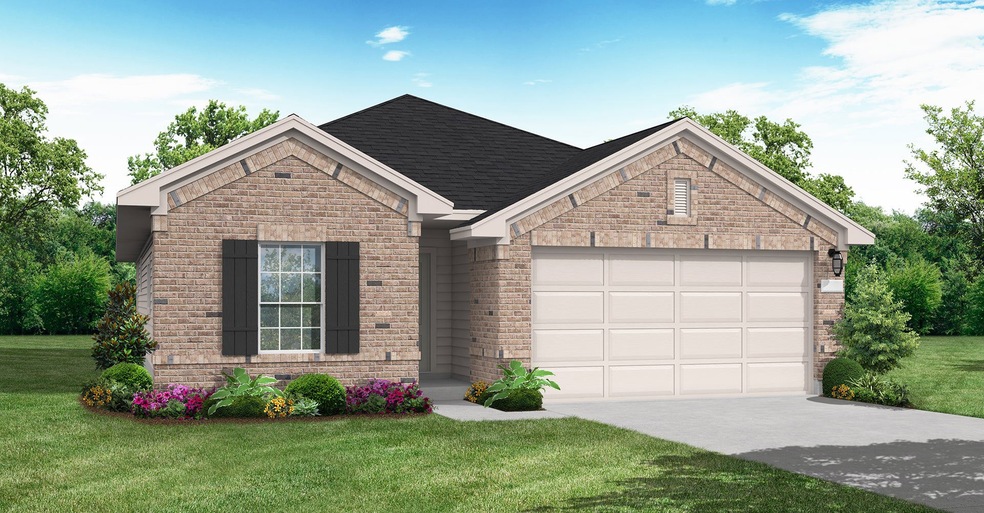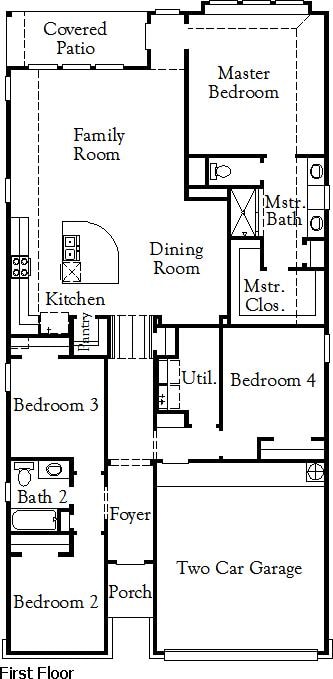
Liberty Cibolo, TX 78108
Cibolo NeighborhoodEstimated payment $3,331/month
Highlights
- New Construction
- Views Throughout Community
- Community Playground
- Dobie J High School Rated A-
- Community Pool
- Trails
About This Home
The Liberty floorplan offers a beautifully crafted one-story layout, featuring four bedrooms and two bathrooms, making it an excellent choice for growing families or those seeking extra space. This design prioritizes both style and functionality, creating a welcoming and comfortable environment. At the center of the home is the open-concept living area, where the kitchen, dining area, and family room come together to form a bright and spacious heart of the home. The kitchen boasts modern amenities, including a large center island, plenty of counter space, and a pantry to ensure all your storage needs are met. Adjacent to the kitchen, the dining area flows effortlessly into the family room, offering a perfect setup for entertaining or spending time with loved ones. The primary suite provides a private retreat, complete with a well-appointed bathroom featuring dual vanities, a walk-in shower, and a generous walk-in closet for all your wardrobe essentials. The additional three bedrooms are thoughtfully positioned to offer privacy and convenience, with easy access to a secondary bathroom. A two-car garage connects to the home via a functional utility room, making daily routines seamless. The Liberty also features a covered patio that extends your living space outdoors, offering a relaxing spot to enjoy the fresh air or host casual gatherings. With its balance of comfort and practicality, the Liberty floorplan provides everything you need for modern living, all within a stylish and inviting design.
Home Details
Home Type
- Single Family
HOA Fees
- $552 Monthly HOA Fees
Parking
- 2 Car Garage
Home Design
- New Construction
- Ready To Build Floorplan
- Liberty Plan
Interior Spaces
- 1,741 Sq Ft Home
- 1-Story Property
Bedrooms and Bathrooms
- 4 Bedrooms
- 2 Full Bathrooms
Community Details
Overview
- Actively Selling
- Built by Coventry Homes
- Foxbrook Subdivision
- Views Throughout Community
- Greenbelt
Recreation
- Community Playground
- Community Pool
- Trails
Sales Office
- 869 Silver Fox
- Cibolo, TX 78108
- 210-544-5772
- Builder Spec Website
Office Hours
- Mon - Thu & Sat: 10am - 6pm; Fri & Sun: 12pm - 6pm
Map
Similar Homes in Cibolo, TX
Home Values in the Area
Average Home Value in this Area
Property History
| Date | Event | Price | Change | Sq Ft Price |
|---|---|---|---|---|
| 07/01/2025 07/01/25 | Price Changed | $424,990 | +0.5% | $244 / Sq Ft |
| 06/19/2025 06/19/25 | Price Changed | $422,990 | +1.2% | $243 / Sq Ft |
| 04/12/2025 04/12/25 | Price Changed | $417,990 | +2.0% | $240 / Sq Ft |
| 02/24/2025 02/24/25 | For Sale | $409,990 | -- | $235 / Sq Ft |
- 411 Field Fox
- 415 Field Fox
- 505 Foxtail Canyon
- 419 Field Fox
- 409 Foxtail Canyon
- 307 Foxtail Path
- 517 Foxtail Canyon
- 869 Silver Fox
- 869 Silver Fox
- 869 Silver Fox
- 869 Silver Fox
- 869 Silver Fox
- 869 Silver Fox
- 869 Silver Fox
- 869 Silver Fox
- 869 Silver Fox
- 869 Silver Fox
- 869 Silver Fox
- 869 Silver Fox
- 869 Silver Fox
- 816 Alpino
- 720 Laserra
- 3907 Whisper View
- 409 Carlow
- 3318 Country View
- 3961 Whisper Field
- 3313 Turnabout Loop
- 3429 Harvest Dr
- 2940 Winding Trail
- 3454 Cliffside Dr
- 4928 Eagle Valley St
- 2818 Crusader Bend
- 2941 Mineral Springs
- 217 Landmark Cove
- 509 Whittmen Ave
- 524 Landmark Bluff
- 2624 Cloverbrook Ln
- 226 Fernwood Dr
- 2660 Crusader Bend
- 6112 Fred Couples

