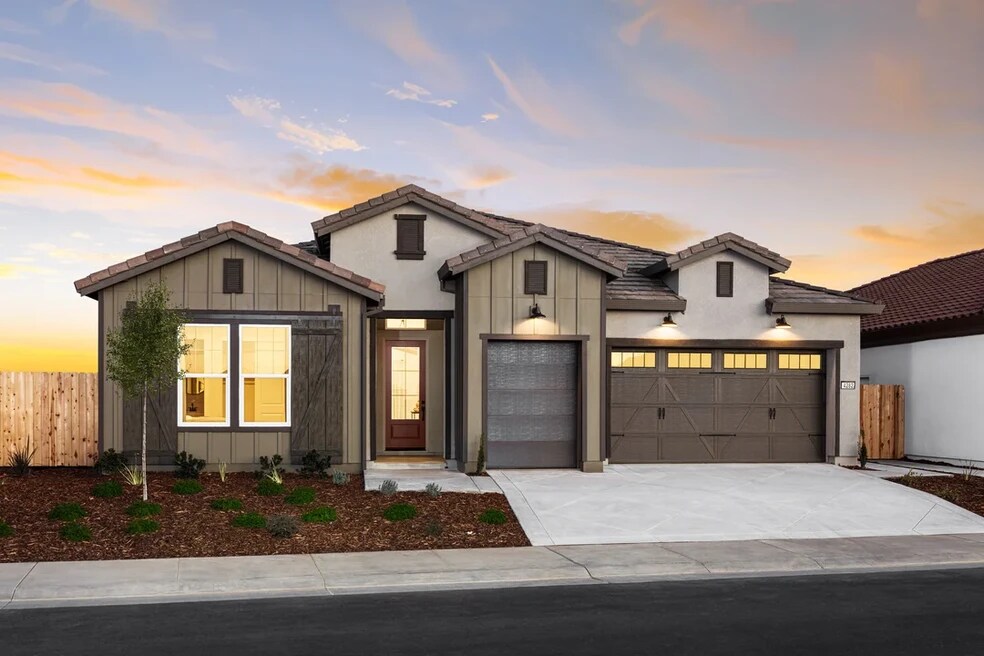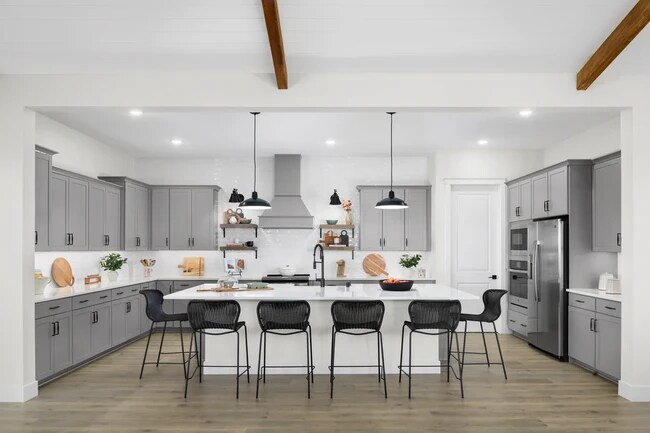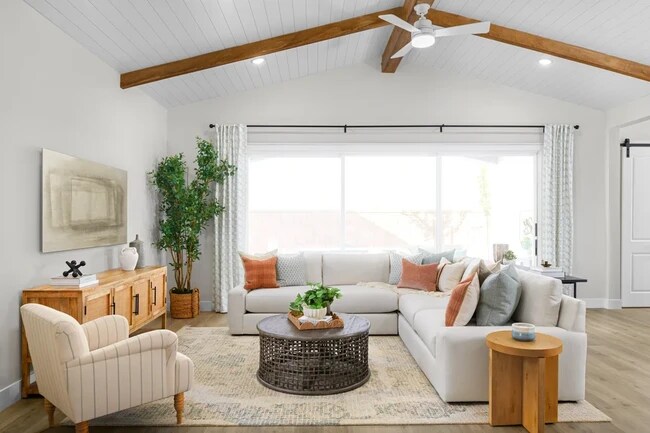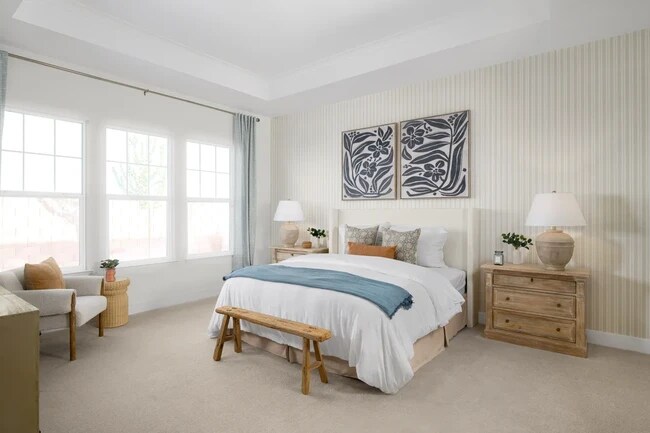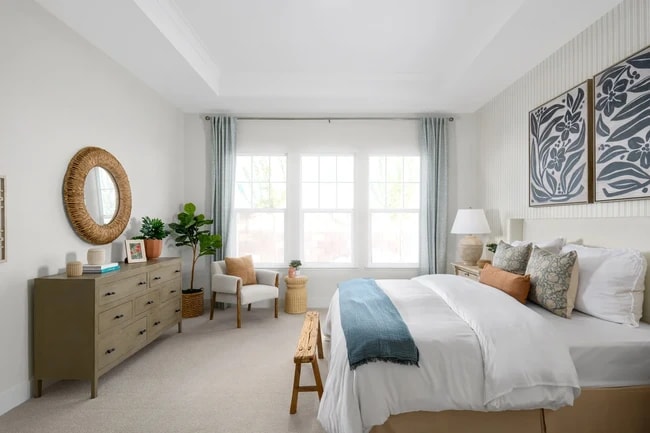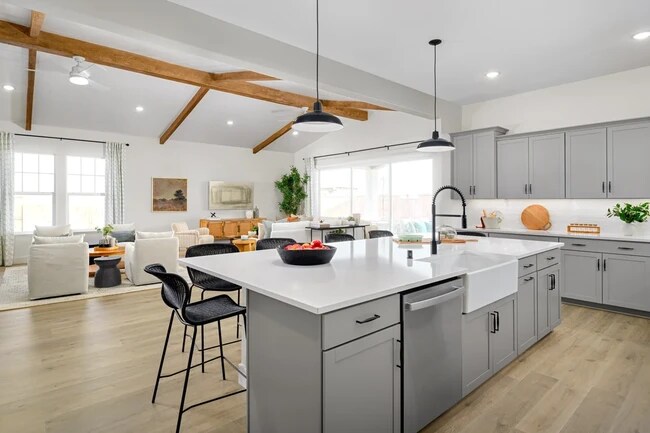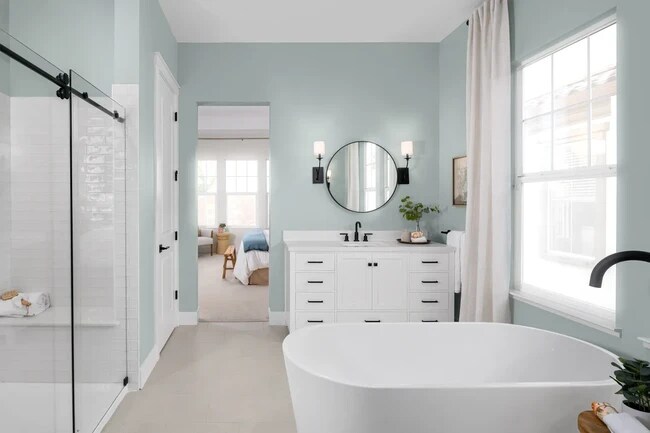
Estimated payment starting at $5,261/month
Highlights
- Fitness Center
- Active Adult
- Gated Community
- New Construction
- Primary Bedroom Suite
- Catering Kitchen
About This Floor Plan
Luxurious great room with high vaulted ceilings adjacent to the dining area. Beautiful kitchen with spacious island featuring stone gray cabinets. Covered patio with high vaulted ceiling for outdoor entertaining. Elegant dining room, great for hosting on special occasions. Lavish primary suite with optional spa bath and huge walk-in closet. Home office, ideal for those who are self-employed and working from home.
Builder Incentives
Take advantage of exclusive incentives – available for a limited time!
Flex Cash up to $30k^ On every home sold and closed by November 30, 2025. Savings may already be reflected in list price of qualifying homes.
Sales Office
| Monday |
10:00 AM - 6:00 PM
|
| Tuesday |
10:00 AM - 6:00 PM
|
| Wednesday |
1:00 PM - 6:00 PM
|
| Thursday |
10:00 AM - 6:00 PM
|
| Friday |
10:00 AM - 6:00 PM
|
| Saturday |
10:00 AM - 6:00 PM
|
| Sunday |
10:00 AM - 6:00 PM
|
Home Details
Home Type
- Single Family
Parking
- 2 Car Attached Garage
- Front Facing Garage
- Golf Cart Garage
Home Design
- New Construction
Interior Spaces
- 1-Story Property
- Vaulted Ceiling
- Mud Room
- Formal Entry
- Great Room
- Dining Room
- Home Office
Kitchen
- Walk-In Pantry
- Kitchen Island
Bedrooms and Bathrooms
- 3 Bedrooms
- Primary Bedroom Suite
- Walk-In Closet
- Powder Room
- Primary bathroom on main floor
- Dual Sinks
- Private Water Closet
- Bathtub with Shower
- Walk-in Shower
Laundry
- Laundry Room
- Laundry on main level
- Washer and Dryer Hookup
Outdoor Features
- Covered Patio or Porch
Community Details
Amenities
- Catering Kitchen
- Clubhouse
- Billiard Room
- Lounge
- Community Dining Room
- Card Room
- Amenity Center
Recreation
- Pickleball Courts
- Bocce Ball Court
- Fitness Center
- Community Indoor Pool
- Park
- Horseshoe Lawn Game
Additional Features
- Active Adult
- Gated Community
Map
Other Plans in Four Seasons at The Ranch - Autumn Collection
About the Builder
- Four Seasons at The Ranch - Autumn Collection
- 12335 Collared Crow Way
- 4331 Hooded Crow Way
- 4330 Hooded Crow Way
- 4327 Hooded Crow Way
- 4342 Hooded Crow Way
- Four Seasons at The Ranch - Winter Collection
- Four Seasons at The Ranch - Summer Collection
- Four Seasons at The Ranch - Spring Collection
- 12391 Alamosa Dr
- 12446 Chelidon Way
- Silverbrook at The Ranch
- Reserve at The Ranch
- Montrose at The Ranch
- 12204 Paint Horse Ct
- 4571 Duckhawk Cir
- 4583 Duckhawk Cir
- 4587 Duckhawk Cir
- 4599 Duckhawk Cir
- 4603 Duckhawk Cir
