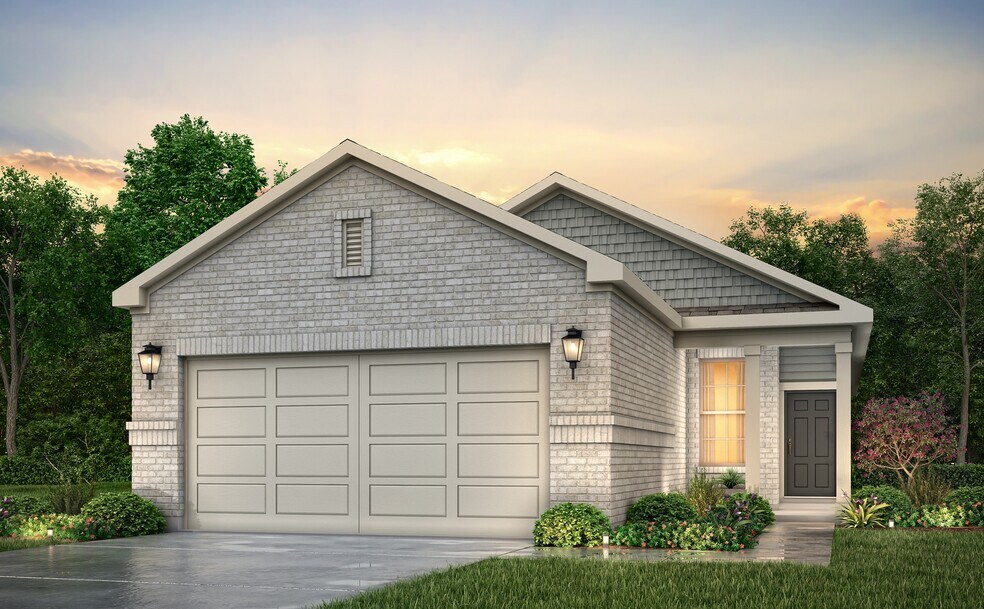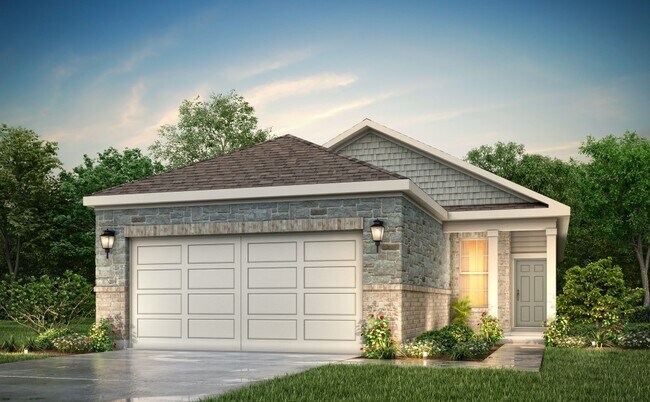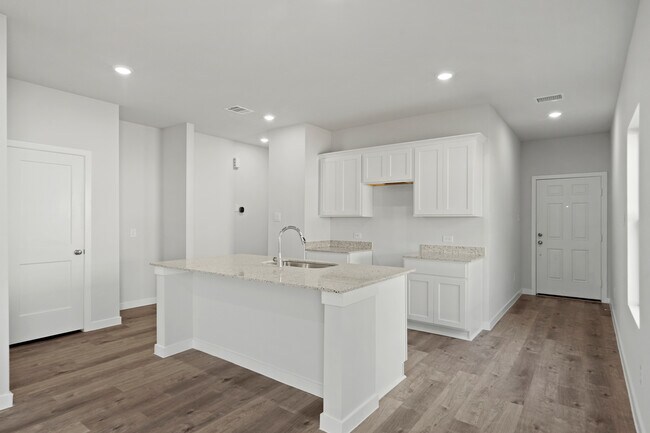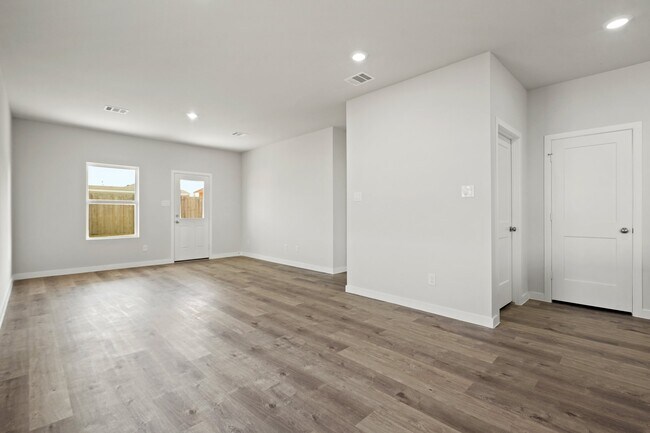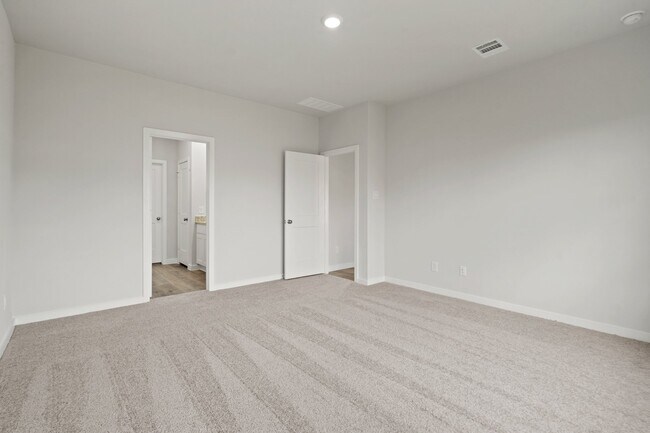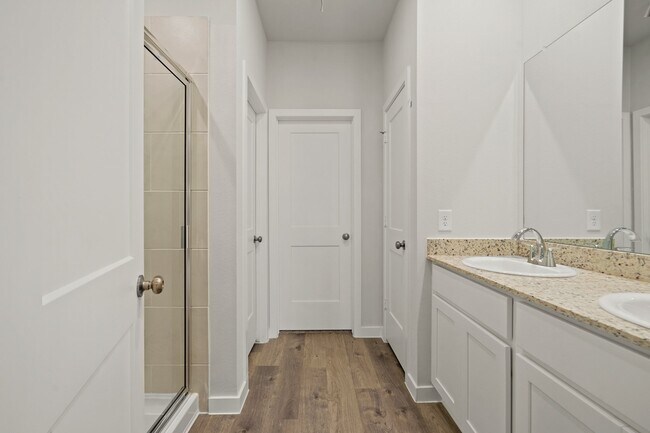
Dayton, TX 77535
Estimated payment starting at $1,674/month
Highlights
- Community Cabanas
- Fitness Center
- Primary Bedroom Suite
- Outdoor Kitchen
- New Construction
- Great Room
About This Floor Plan
The charming Fresno plan boasts a smartly designed layout with plenty of entertaining and private living space. At the heart of the home, an open-concept layout includes a great room—with access to an optional covered patio—a casual dining area and a spacious kitchen boasting a center island and pantry. Off the kitchen, you’ll enjoy access to three inviting secondary bedrooms, a full hall bath and a two-bay garage. Toward the back of the home, a secluded primary suite comes with a roomy walk-in closet and private bath.
Builder Incentives
2026 Year of Yes - HOUS
Financing Offer
Hometown Heroes Houston
Sales Office
| Monday |
12:00 PM - 6:00 PM
|
| Tuesday - Saturday |
10:00 AM - 6:00 PM
|
| Sunday |
12:00 PM - 6:00 PM
|
Home Details
Home Type
- Single Family
Parking
- 2 Car Attached Garage
- Front Facing Garage
Home Design
- New Construction
Interior Spaces
- 1,521 Sq Ft Home
- 1-Story Property
- Recessed Lighting
- Great Room
- Open Floorplan
- Dining Area
Kitchen
- Eat-In Kitchen
- Breakfast Bar
- Built-In Range
- Dishwasher
- Kitchen Island
- Disposal
Bedrooms and Bathrooms
- 4 Bedrooms
- Primary Bedroom Suite
- Walk-In Closet
- 2 Full Bathrooms
- Primary bathroom on main floor
- Private Water Closet
- Bathtub with Shower
- Walk-in Shower
Laundry
- Laundry Room
- Laundry on main level
- Washer and Dryer Hookup
Accessible Home Design
- No Interior Steps
Outdoor Features
- Sun Deck
- Courtyard
- Covered Patio or Porch
Utilities
- Central Heating and Cooling System
- High Speed Internet
- Cable TV Available
Community Details
Overview
- No Home Owners Association
- Greenbelt
Amenities
- Outdoor Kitchen
- Community Fire Pit
- Community Barbecue Grill
- Picnic Area
- Courtyard
Recreation
- Crystal Lagoon
- Golf Cart Path or Access
- Volleyball Courts
- Pickleball Courts
- Community Playground
- Fitness Center
- Community Cabanas
- Community Pool
- Dog Park
- Trails
Map
Other Plans in River Ranch - Trails
About the Builder
- River Ranch - Trails
- River Ranch - River Ranch Meadows 50' &55'
- River Ranch - River Ranch Meadows
- River Ranch
- River Ranch - River Ranch Estates
- River Ranch - Estates
- River Ranch - River Ranch Meadows
- River Ranch - Trails
- River Ranch
- River Ranch - Trails
- River Ranch - 45’ Homesites
- River Ranch - River Ranch Meadows
- River Ranch - 60’ Homesites
- River Ranch - Fairway Collection
- River Ranch - Classic Collection
- River Ranch - Aspire at River Ranch Trails
- 1563 N Highway 146
- 0000 N Highway 146
- River Ranch
- 00 N Highway 146
