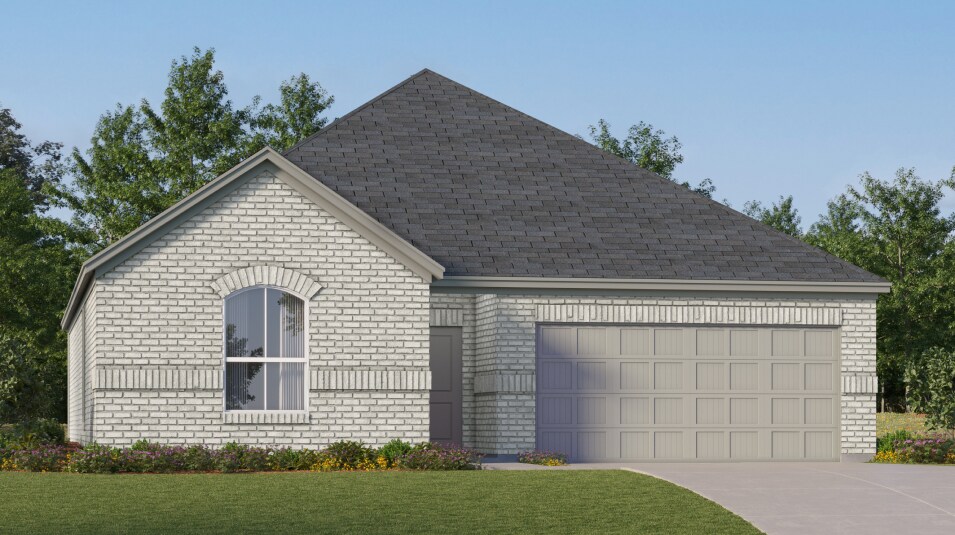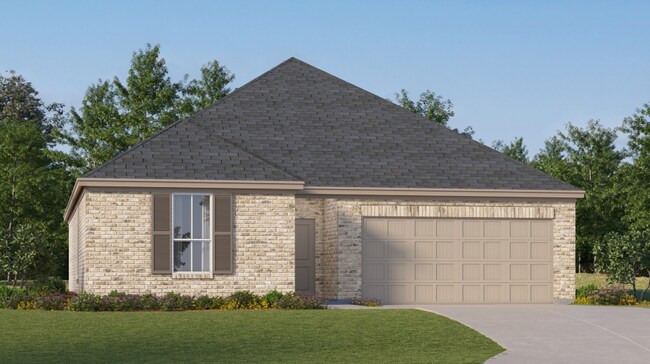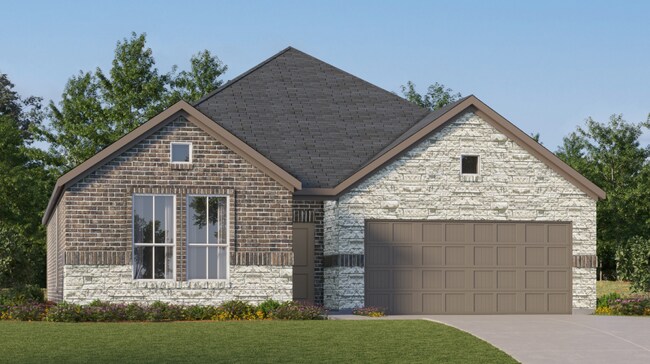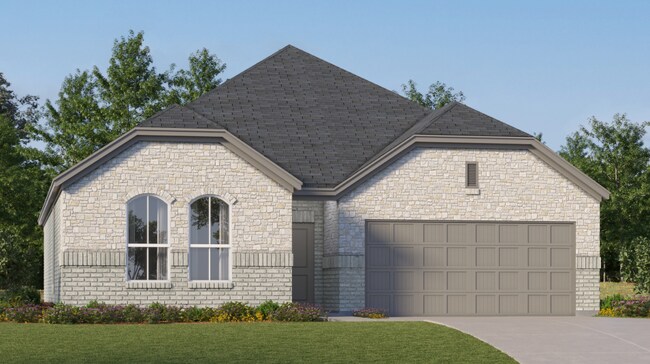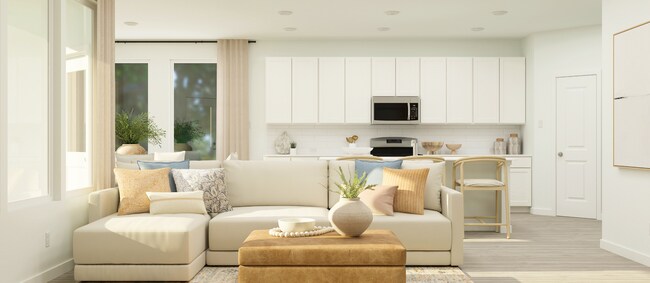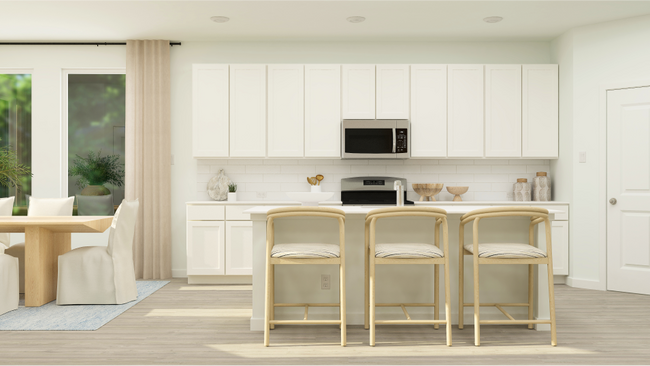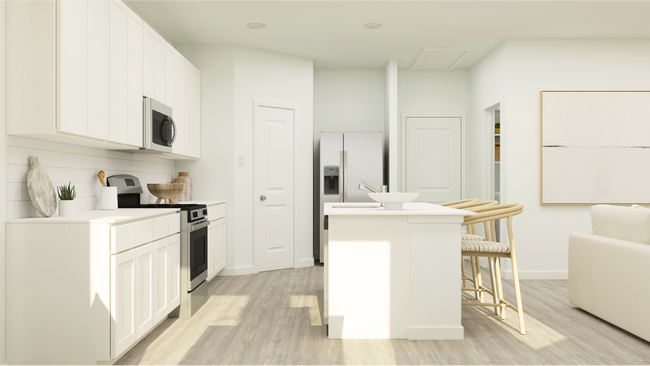
Verified badge confirms data from builder
Providence Village, TX 76227
Estimated payment starting at $2,261/month
Total Views
475
3
Beds
2
Baths
1,604
Sq Ft
$226
Price per Sq Ft
Highlights
- New Construction
- High Ceiling
- No HOA
- Pond in Community
- Granite Countertops
- Lap or Exercise Community Pool
About This Floor Plan
This single-story home shares an open layout between the kitchen, nook and family room for easy entertaining, along with access to the covered patio for year-round outdoor lounging. A luxe owner's suite is in a rear of the home and comes complete with an en-suite bathroom and walk-in closet. There are two secondary bedrooms at the front of the home, ideal for household members and overnight guests.
Sales Office
Hours
Monday - Sunday
10:00 AM - 6:00 PM
Office Address
3008 Tersk Rd
Providence Village, TX 76227
Home Details
Home Type
- Single Family
Parking
- 2 Car Attached Garage
- Front Facing Garage
Home Design
- New Construction
Interior Spaces
- 1-Story Property
- High Ceiling
- Family Room
Kitchen
- Breakfast Area or Nook
- Dishwasher
- Stainless Steel Appliances
- Kitchen Island
- Granite Countertops
- Quartz Countertops
- Tiled Backsplash
- Shaker Cabinets
- Kitchen Fixtures
Bedrooms and Bathrooms
- 3 Bedrooms
- Walk-In Closet
- 2 Full Bathrooms
- Dual Vanity Sinks in Primary Bathroom
- Bathroom Fixtures
- Walk-in Shower
Laundry
- Laundry Room
- Laundry Cabinets
- Washer and Dryer Hookup
Additional Features
- Covered Patio or Porch
- Central Air
Community Details
Overview
- No Home Owners Association
- Pond in Community
- Greenbelt
Amenities
- Community Center
Recreation
- Tennis Courts
- Baseball Field
- Community Basketball Court
- Community Playground
- Lap or Exercise Community Pool
- Park
- Trails
Map
Other Plans in Foree Ranch - Classic 3 Car Collection
About the Builder
Since 1954, Lennar has built over one million new homes for families across America. They build in some of the nation’s most popular cities, and their communities cater to all lifestyles and family dynamics, whether you are a first-time or move-up buyer, multigenerational family, or Active Adult.
Nearby Homes
- Foree Ranch - Classic 3 Car Collection
- 1929 Ventasso Blvd
- Chatham Reserve
- Chatham Reserve
- 4113 Gail Ln
- 4000 Valley Dr
- 10020 Cresent Dr
- 4105 Gail Ln
- Providence Commons
- Foree Ranch - Classic Collection
- Foree Ranch - Watermill Collection
- 12029 Fishtrap Rd
- Silverado
- Foree Ranch - Cottage Collection
- 9305 Shadow Ln
- Providence - Commons Sales Phase 1
- 9321 Derry Ln
- Foree Ranch - Wellton Collection
- Woodstone
- Woodstone
