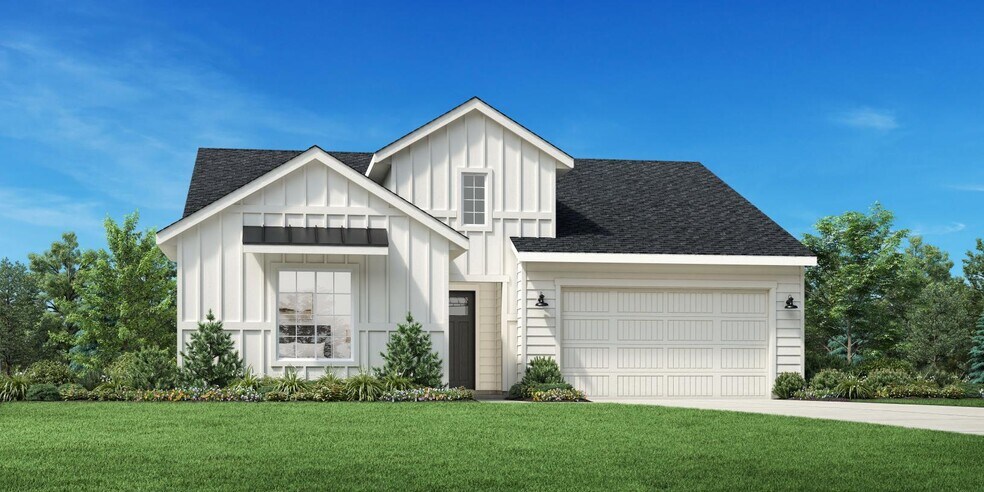
Star, ID 83669
Estimated payment starting at $2,898/month
Highlights
- New Construction
- Primary Bedroom Suite
- Great Room
- Star Middle School Rated A-
- Clubhouse
- Community Pool
About This Floor Plan
Discover the exquisite Gemma home design, offering a perfect blend of luxury and functionality. This single-family residence boasts an open floor plan that creates a seamless flow throughout. As soon as guests enter through the welcoming foyer, they are greeted by the spacious great room. Entertaining is made easy with the adjacent casual dining area that opens up to a covered patio, ideal for indoor-outdoor living. As well as a well-appointed kitchen. Retreat to the private primary suite, complete with a luxurious shower in the primary bath and a separate private water closet. Two additional bedrooms provide ample space for family or guests, while the laundry room adds practicality to everyday life.
Sales Office
| Monday - Tuesday |
10:00 AM - 5:00 PM
|
| Wednesday |
3:00 PM - 5:00 PM
|
| Thursday - Sunday |
10:00 AM - 5:00 PM
|
Home Details
Home Type
- Single Family
HOA Fees
- $50 Monthly HOA Fees
Parking
- 2 Car Attached Garage
- Front Facing Garage
Home Design
- New Construction
Interior Spaces
- 1,688 Sq Ft Home
- 1-Story Property
- Great Room
- Dining Room
Kitchen
- Walk-In Pantry
- Kitchen Island
Bedrooms and Bathrooms
- 3 Bedrooms
- Primary Bedroom Suite
- Walk-In Closet
- 2 Full Bathrooms
- Dual Vanity Sinks in Primary Bathroom
- Private Water Closet
- Bathtub with Shower
- Walk-in Shower
Laundry
- Laundry Room
- Washer and Dryer Hookup
Outdoor Features
- Covered Patio or Porch
Community Details
Recreation
- Pickleball Courts
- Community Playground
- Community Pool
- Park
- Trails
Additional Features
- Clubhouse
Map
Other Plans in Heirloom Ridge - Juniper
About the Builder
- Heirloom Ridge - Willow
- Heirloom Ridge - Juniper
- Iron Mountain Vista
- Eagle Ridge - The Terraces
- 9800 W Delta Brook St
- Seneca Springs
- 9823 W Delta Brook St
- 9934 W Delta Brook Ct
- Regency at Milestone Ranch - Orchard
- Regency at Milestone Ranch - Briar
- Eagle Ridge - The Estates
- TBD S Crystal Springs Ln
- Cherished Estates
- 9943 W Sunberry Ct
- Crystal Springs - The Villas
- Canvasback
- 7167 Sidewinder Rd
- Cresta Del Sol - Riverbend
- Cresta Del Sol - Brookside
- 6362 Salmon Falls Ln
Ask me questions while you tour the home.
