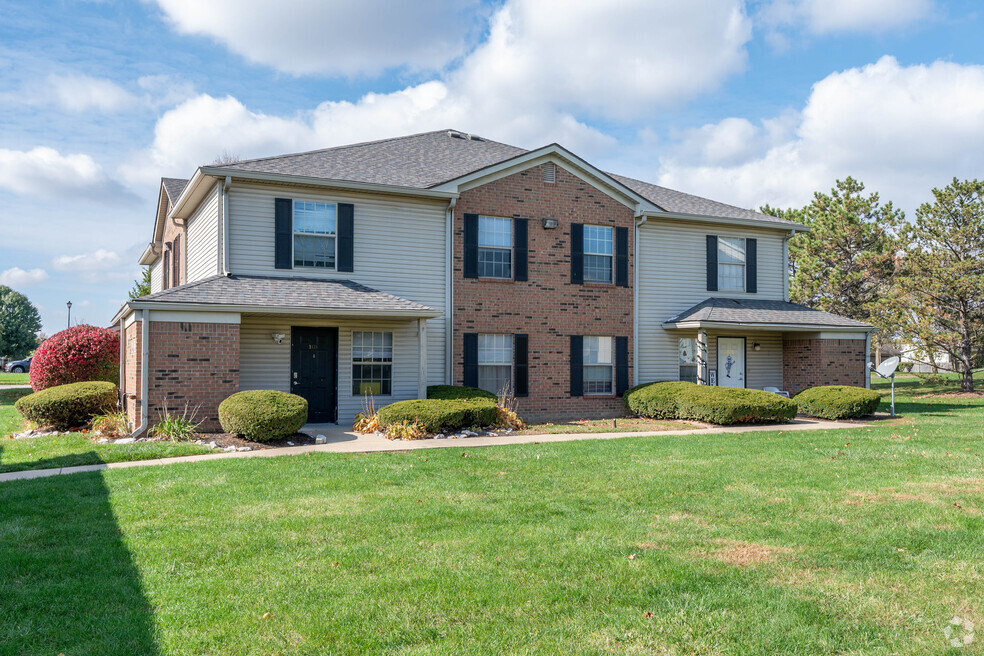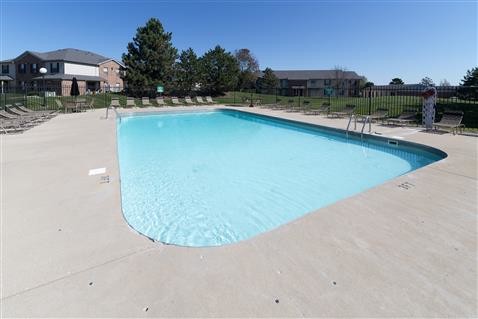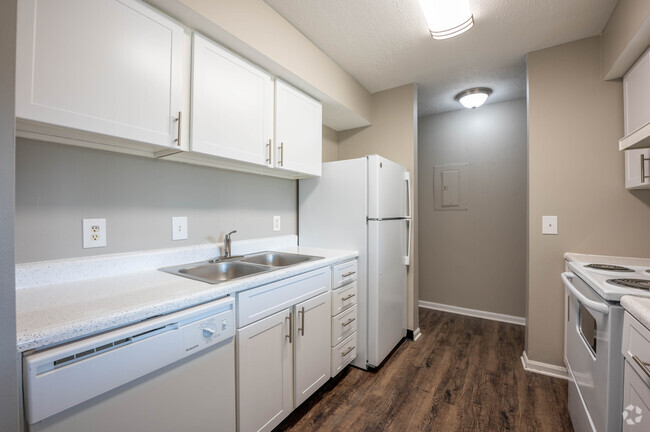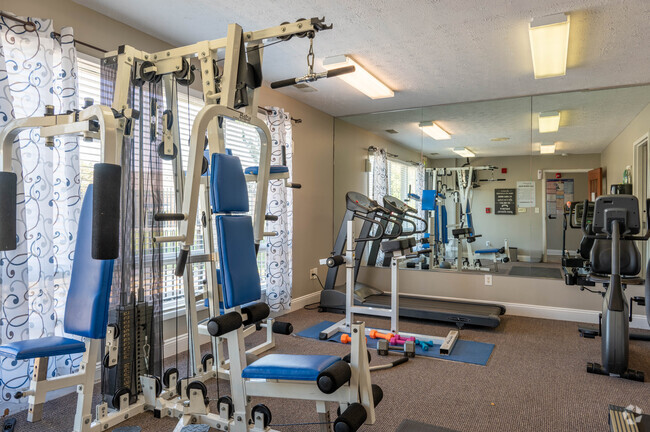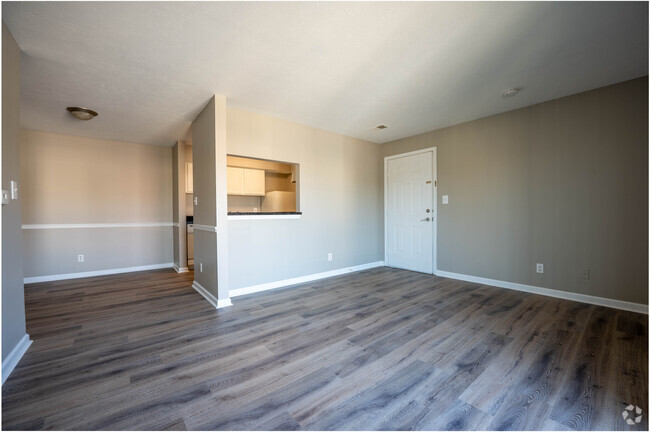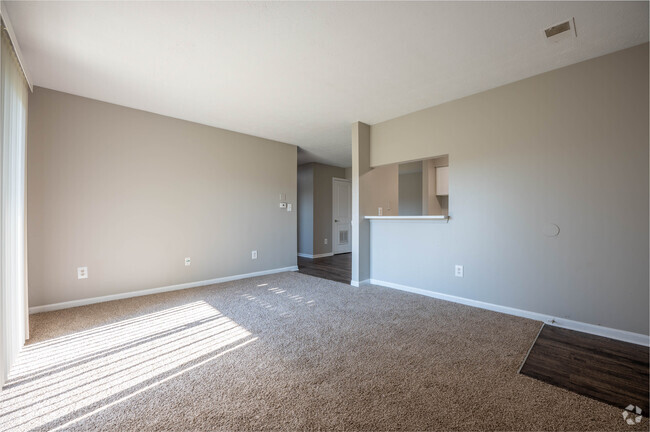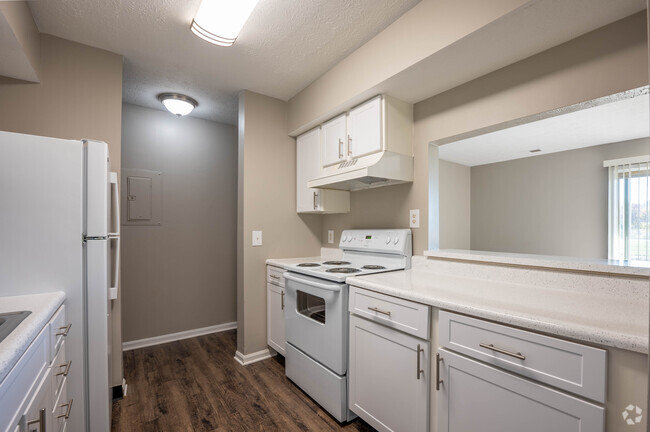About Gladden Farms
Welcome to affordable luxury in Plainfield, Indiana. Located within minutes of Indianapolis International Airport, downtown Indianapolis, I-465, I-70, The Shops at Perry Crossing, the Amazon Fulfillment Center, and Splash Island, Gladden Farms is exactly where you want to be! Spaciously designed one, two, three and four bedroom apartments and townhomes are paired with features such as generous closet space, private patio or balcony, washer/dryer connections, and much more. When not out and about, visit the sparkling pool, playground, fitness center, or movie theatre. Sample the luxurious lifestyle of Gladden Farms today. Gladden Farms is an income restricted community. Please call for more details.

Pricing and Floor Plans
1 Bedroom
1 Bed - 1 Bath - 650 Sq Ft
$945
1 Bed, 1 Bath, 650 Sq Ft
https://imagescdn.homes.com/i2/7tjB7KvpQGf2083A2n-oL7werfzN3knt9KwaxmFTjT8/116/gladden-farms-plainfield-in.jpg?t=p&p=1
| Unit | Price | Sq Ft | Availability |
|---|---|---|---|
| -- | $945 | 650 | Soon |
2 Bedrooms
2 Bed - 2 Bath - 930 Sq Ft
$1,126 - $1,289
2 Beds, 2 Baths, 930 Sq Ft
https://imagescdn.homes.com/i2/8kYuS8DLSDF5USkagB2OZchJPh3qXmjLMHh9tVnLLjo/116/gladden-farms-plainfield-in-2.jpg?t=p&p=1
| Unit | Price | Sq Ft | Availability |
|---|---|---|---|
| -- | $1,126 | 930 | Soon |
3 Bedrooms
3 Bed - 2 Bath - 1190 Sq Ft
$1,298 - $1,490
3 Beds, 2 Baths, 1,190 Sq Ft
https://imagescdn.homes.com/i2/h9KGoyqlZmYE70yGOXjPiyB_7D8pMeiqjrags5pxgVA/116/gladden-farms-plainfield-in-3.jpg?t=p&p=1
| Unit | Price | Sq Ft | Availability |
|---|---|---|---|
| -- | $1,298 | 1,190 | Soon |
4 Bedrooms
4 Bed - 2 Bath - 1240 Sq Ft
$1,418 - $1,659
4 Beds, 2 Baths, 1,240 Sq Ft
https://imagescdn.homes.com/i2/TVB0hhfvTXzCtH5LvfzuAXE0z6GT69klNe-gBvHq70Q/116/gladden-farms-plainfield-in-4.jpg?t=p&p=1
| Unit | Price | Sq Ft | Availability |
|---|---|---|---|
| -- | $1,418 | 1,240 | Soon |
Fees and Policies
The fees below are based on community-supplied data and may exclude additional fees and utilities.One-Time Basics
Parking
Pets
Storage
Property Fee Disclaimer: Standard Security Deposit subject to change based on screening results; total security deposit(s) will not exceed any legal maximum. Resident may be responsible for maintaining insurance pursuant to the Lease. Some fees may not apply to apartment homes subject to an affordable program. Resident is responsible for damages that exceed ordinary wear and tear. Some items may be taxed under applicable law. This form does not modify the lease. Additional fees may apply in specific situations as detailed in the application and/or lease agreement, which can be requested prior to the application process. All fees are subject to the terms of the application and/or lease. Residents may be responsible for activating and maintaining utility services, including but not limited to electricity, water, gas, and internet, as specified in the lease agreement.
Map
- 0 E Main St Unit MBR22071066
- 2686 Prism Way
- 513 Regatta Ln
- 529 Regatta Ln
- 545 Regatta Ln
- Fletcher Plan at Grey Hawk
- Shafer Plan at Grey Hawk
- Seabrook Plan at Grey Hawk
- Monroe Plan at Grey Hawk
- 537 Seagrape Ln
- 2206 Galleone Way
- 3428 Campbell St
- 2234 Galleone Way
- 3425 Campbell St
- 2000 Hawthorne Dr
- 59 Elm Dr
- 504 Magnolia Dr
- T-1647 Wren Plan at Bo-Mar Estates - Townhomes
- D-1533-3 Bryson Plan at Bo-Mar Estates - Paired Villas
- T-1415 Adler Plan at Bo-Mar Estates - Townhomes
- 1995 Crown Plaza Blvd
- 2471 Ascent Way
- 584 Stone Table Blvd
- 2650 Creekhollow Rd
- 2673 Appalachian Way
- 2514 Grand Central Blvd E
- 328 Hancook Rd
- 644 Lakeside Dr
- 2720 Canyon Club Dr
- 2870 Pearsons Pkwy
- 800 Southfield Dr
- 2310 Liatris Dr
- 2386 Twinleaf Dr
- 2306 Westmere Dr
- 837 Harlan St Unit 839
- 2155 Shadowbrook Dr Unit ID1228635P
- 890 Ridgewood Dr
- 2057 Downshire Hill Ct
- 1983 Collingwood Dr
- 10291 Medallion Dr Unit 158
