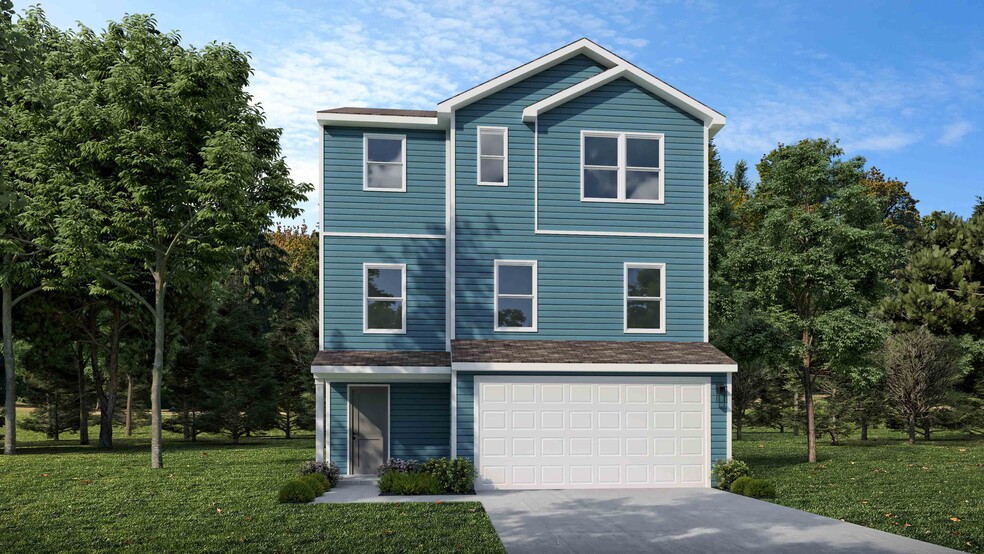
Columbus, IN 47201
Estimated payment starting at $1,581/month
Highlights
- New Construction
- Pond in Community
- Walk-In Pantry
- Southside Elementary School Rated A-
- Great Room
- 2 Car Attached Garage
About This Floor Plan
The Gladstone offers up to 2,186 square feet of thoughtfully designed comfort across three stories, combining the feel of a free-standing townhome with the affordability of a compact footprint. Step onto the inviting front porch and enter a flexible first-floor space offering 254 square feet of optional finished living area perfect for a home office, guest suite, or entertainment zone. This level also includes a convenient storage area and an unfinished powder bath.The second floor serves as the heart of the home, featuring a spacious great room, a dedicated dining area, and a stylish kitchen complete with a large island and true walk-in pantry. This open-concept layout is ideal for everyday living or hosting family and friends.Upstairs, the third floor is designed for comfort and privacy with three bedrooms and a centrally located laundry room. The expansive owners suite provides a private retreat with a cozy sitting room, walk-in closet, and ensuite bath.As part of Arbors Arrival Series, the Gladstone offers flexible, budget-friendly options that make new construction more accessible. Choose from affordable upgrade packages to personalize your home and reflect your unique style.
Sales Office
All tours are by appointment only. Please contact sales office to schedule.
Home Details
Home Type
- Single Family
Parking
- 2 Car Attached Garage
- Front Facing Garage
Home Design
- New Construction
Interior Spaces
- 2,186 Sq Ft Home
- 3-Story Property
- Recessed Lighting
- Great Room
- Dining Room
- Flex Room
Kitchen
- Walk-In Pantry
- Kitchen Island
Bedrooms and Bathrooms
- 3 Bedrooms
- Walk-In Closet
- Bathtub with Shower
Laundry
- Laundry Room
- Laundry on upper level
- Washer and Dryer Hookup
Utilities
- Air Conditioning
- Central Heating
Community Details
Overview
- Pond in Community
Recreation
- Community Playground
- Trails
Map
Other Plans in Sutter Place - Arrival Series
About the Builder
- Sutter Place - Arrival Series
- Sutter Place - Arbor Series
- 5871 W 200 N
- Abbey - Commons
- 1641 W Paula Dr
- 1612 W Paula Dr
- 1652 W Paula Dr
- 1651 W Paula Dr
- 1611 W Paula Dr
- 1621 W Paula Dr
- 1642 W Paula Dr
- 0 W State Road 46 Unit MBR22033052
- 717 Lake Vista Dr
- Lot 1 Horizon West Tipton Lakes Blvd
- 1452 Coen Ct
- 1472 Coen Ct
- 1462 Coen Ct
- 6100 Horizon Dr
- 6098 Horizon Dr
- 3584 Maple Ridge Dr
Ask me questions while you tour the home.






