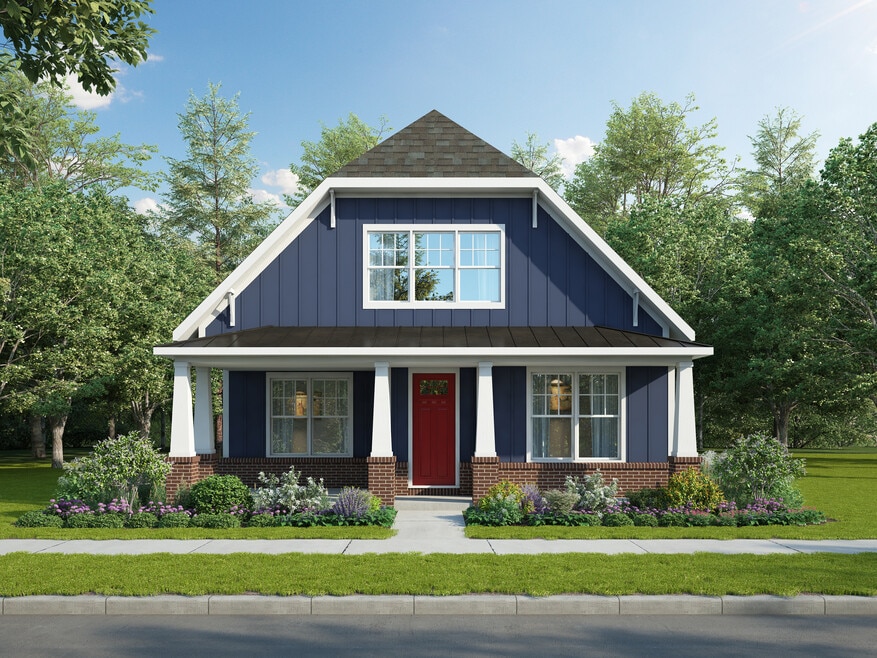
Estimated payment starting at $2,634/month
Highlights
- New Construction
- Primary Bedroom Suite
- Great Room
- Oak Elementary School Rated A-
- Main Floor Primary Bedroom
- No HOA
About This Floor Plan
The Glenmore, contemporary and relaxed, has timeless curb appeal on its Craftsman Elevation A as well as the Colonial Revival Elevation B. Both have the classic beauty of old time architecture with wide front porches, wood columns and trim detail. These elevations give the homeowner great opportunities to customize the exteriors with the professionally designed color pallets in the Grant Design Studio.Inside, there are even more features and amenities not found in most 2,350 square foot homes. Open the front door and step in to a lifestyle - A gas fireplace in the great room catches your eye before you get a glimpse of the outdoor entertainment area right outside the great room window. Add optional bookshelves on either side of the fireplace and an outdoor fireplace on the covered porch or add quartz countertops and the farmhouse sink in the kitchen to make this bungalow YOUR own! The Glenmore has 3 bedrooms on the main level, including the owner's suite with an insuite bathroom with split vanities, contemporary tub, large walk-in shower and spacious closet. The laundry room and storage cubbies are right off the rear garage. Upstairs is a playroom that includes a closet and can be used as a guest room or office.
Sales Office
| Monday | Appointment Only |
| Tuesday - Wednesday |
10:00 AM - 5:00 PM
|
| Thursday |
Closed
|
| Friday - Saturday |
10:00 AM - 5:00 PM
|
| Sunday |
Closed
|
Home Details
Home Type
- Single Family
Parking
- 2 Car Attached Garage
- Front Facing Garage
Home Design
- New Construction
Interior Spaces
- 2,450 Sq Ft Home
- 2-Story Property
- Fireplace
- Great Room
- Laundry Room
Kitchen
- Breakfast Area or Nook
- Kitchen Island
- Farmhouse Sink
Bedrooms and Bathrooms
- 3 Bedrooms
- Primary Bedroom on Main
- Primary Bedroom Suite
- Walk-In Closet
- 2 Full Bathrooms
- Primary bathroom on main floor
- Split Vanities
- Private Water Closet
- Bathtub
- Walk-in Shower
Outdoor Features
- Covered Patio or Porch
Community Details
- No Home Owners Association
Map
Other Plans in Union Depot
About the Builder
- Union Depot
- Union Depot - The Townhomes
- 7540 Highway 70 E
- 7543 Highway 70 E
- 0 HIGHWAY Highway 70 E
- 8121 Highway 70 E
- 0 Stage Center Cove
- 2798 Stage Center Dr
- 0 Billy Maher Rd
- 5259 Stage Rd
- 0 Bartlett Blvd Unit 10203764
- 0 Bartlett Blvd Unit 10203763
- 6913 Johnstown Ln
- 3133 Mannington Dr
- 3137 Mannington Dr
- 6898 Talcott Ln
- 6886 Talcott Ln
- 6890 Talcott Ln
- 6896 Talcott Ln
- 6888 Talcott Ln





