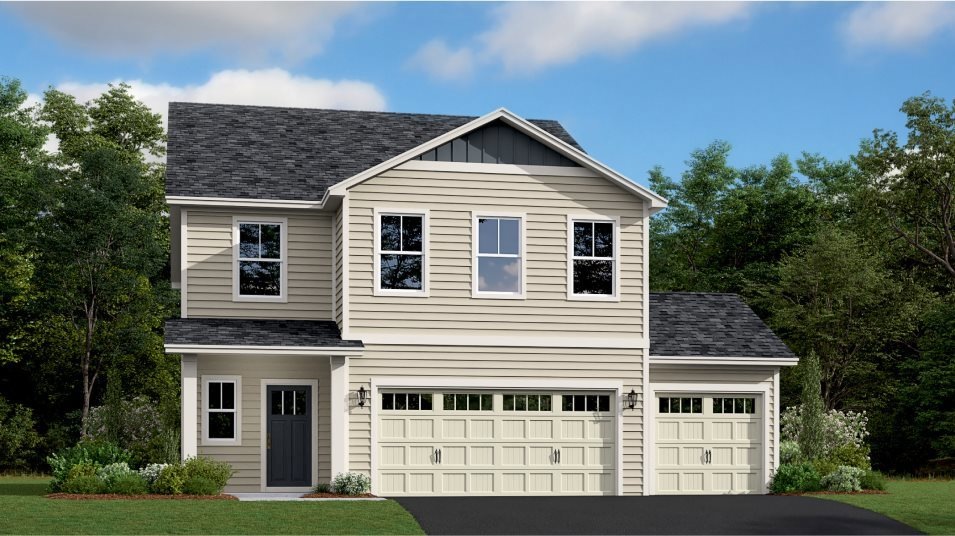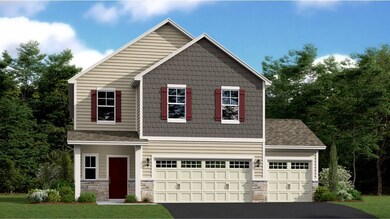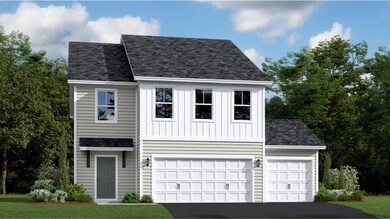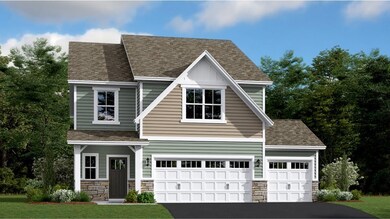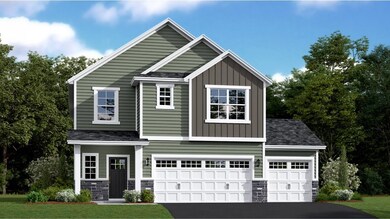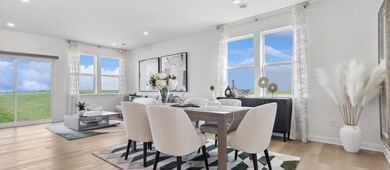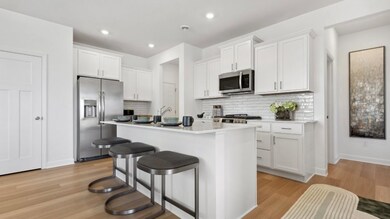
Sequoia Saint Michael, MN 55376
Estimated payment $2,895/month
Total Views
242
5
Beds
3
Baths
2,505
Sq Ft
$176
Price per Sq Ft
About This Home
This new two-story home showcases an appealing contemporary design. At the heart of the first floor is the Great Room, which connects in an open-plan layout with the dining room and modern kitchen. A secluded office provides privacy, and a mudroom offers convenience. The second floor hosts a centrally situated loft and four bedrooms including a spacious owner’s suite with a luxe bathroom and large walk-in closet.
Home Details
Home Type
- Single Family
Parking
- 3 Car Garage
Home Design
- New Construction
- Ready To Build Floorplan
- Sequoia Plan
Interior Spaces
- 2,505 Sq Ft Home
- 2-Story Property
Bedrooms and Bathrooms
- 5 Bedrooms
- 3 Full Bathrooms
Community Details
Overview
- Actively Selling
- Built by Lennar
- Gonz Lake Venture Collection Subdivision
Sales Office
- 2324 Jandell Avenue Ne
- Saint Michael, MN 55376
- Builder Spec Website
Office Hours
- Mon 11-6 | Tue 11-6 | Wed 11-6 | Thu BYAP-PT | Fri BYAP-PT | Sat 11-6 | Sun 11-6
Map
Create a Home Valuation Report for This Property
The Home Valuation Report is an in-depth analysis detailing your home's value as well as a comparison with similar homes in the area
Similar Homes in the area
Home Values in the Area
Average Home Value in this Area
Property History
| Date | Event | Price | Change | Sq Ft Price |
|---|---|---|---|---|
| 03/14/2025 03/14/25 | For Sale | $441,990 | -- | $176 / Sq Ft |
Nearby Homes
- 2324 Jandell NE
- 2324 Jandell NE
- 2324 Jandell NE
- 2324 Jandell NE
- 2324 Jandell NE
- 2324 Jandell NE
- 2324 Jandell NE
- 2452 Jandell Ave NE
- 2458 Jandell Ave NE
- 2466 Jandell Ave NE
- 2451 Jandell Ave NE
- 2455 Jandell Ave NE
- 2461 Jandell Ave NE
- 2380 Jandell Ave NE
- 2360 Jandell Ave NE
- 2354 Jandell Ave NE
- 2342 Jandell Ave NE
- 2333 Jandell Ave NE
- 2710 Jacamar Ave NE
- 2709 Jacamar Ave NE
