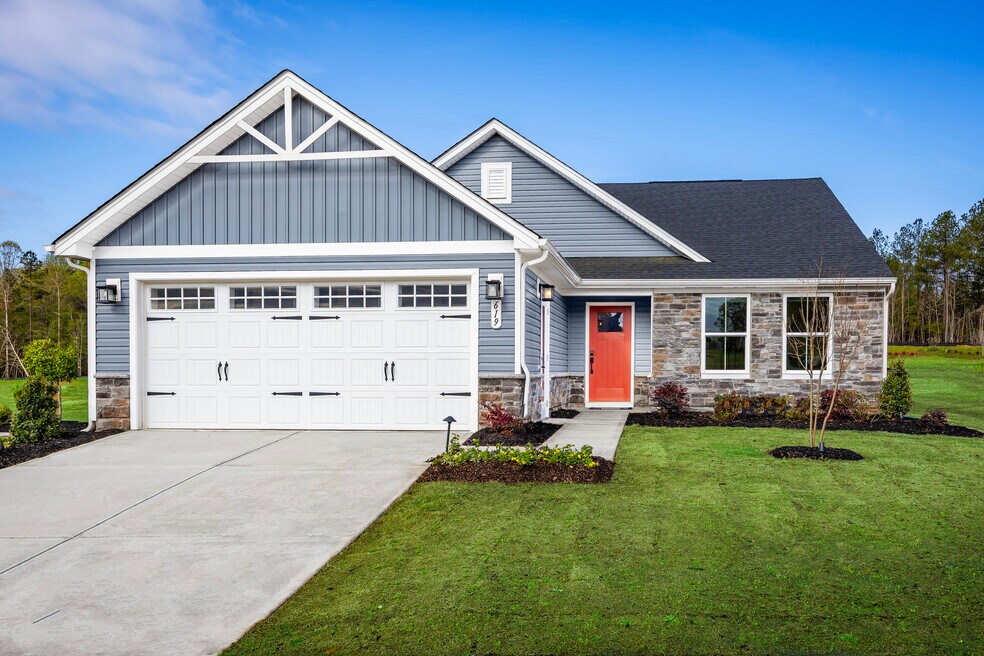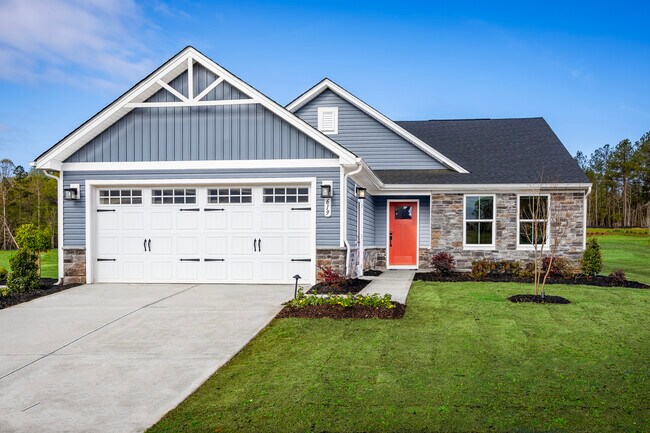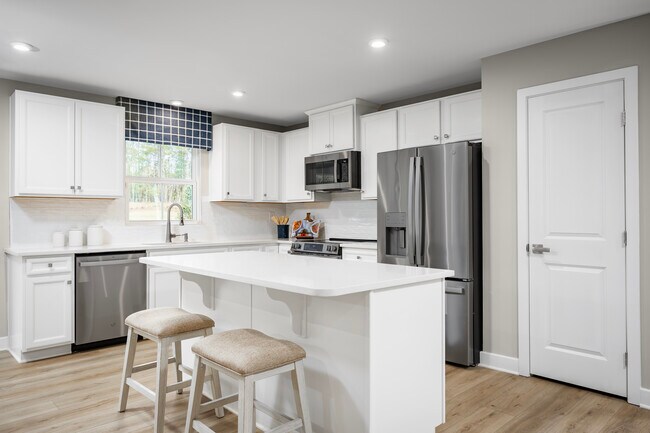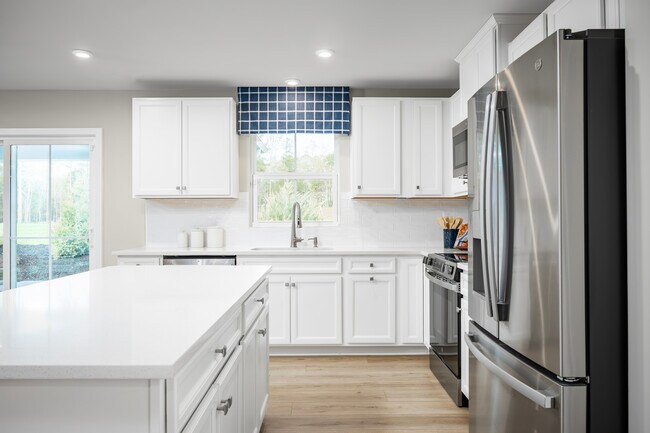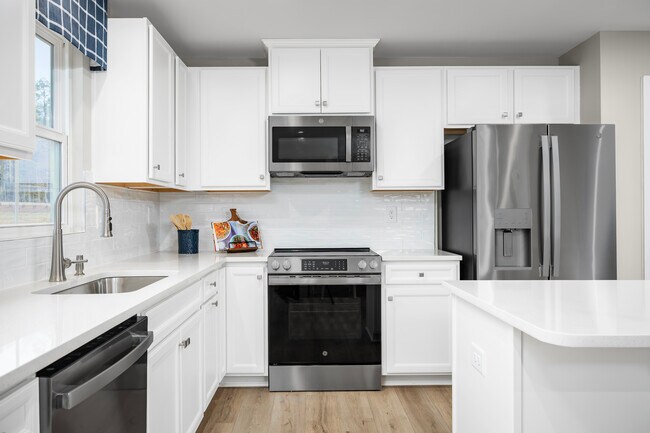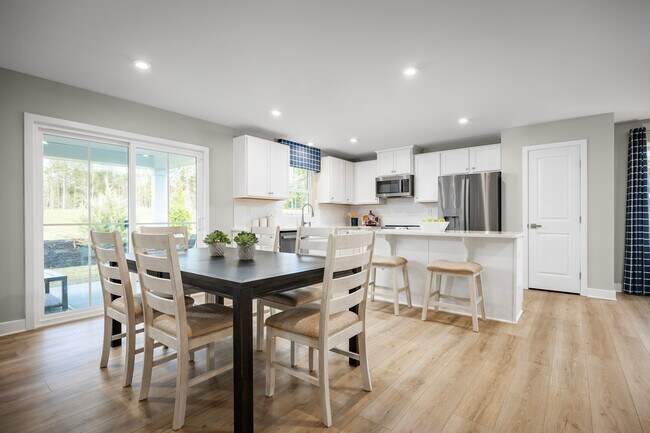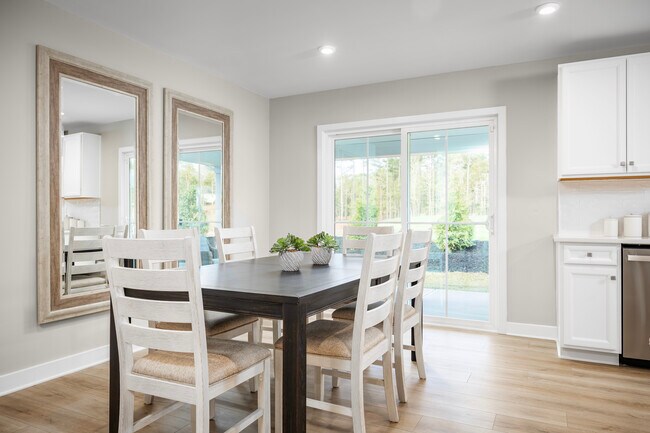
Estimated payment starting at $2,180/month
Highlights
- New Construction
- Primary Bedroom Suite
- Pickleball Courts
- Jacobs Fork Middle School Rated A-
- Great Room
- Front Porch
About This Floor Plan
Welcome to Ryan Homes at Overture Pointe Ranches. If your dream lifestyle is all about adventure, travel, and making memories—not formal dinners and fine china—the Grand Cayman is your kind of home. Designed for those who embrace a laid-back, well-lived life, this home blends comfort with style in all the right ways. The open-concept layout seamlessly connects the kitchen, dining area, and great room, creating a spacious, airy vibe that’s perfect for entertaining or unwinding. Whether you're hosting the ultimate Super Bowl party or settling in for a cozy movie night, there's room for your favorite oversized couch and all your guests. And because the kitchen flows right into the living space, you can grab snacks or cook dinner without missing a moment of the action. The Grand Cayman is more than a home—it’s your personal retreat for enjoying life’s simple pleasures, in a big way. Located just one mile from Highway 70, you’ll have easy access to everyday essentials like Aldi, Target, and Lowe’s. With dining, shopping, and entertainment nearby, plus convenient access to I-40 for travel, it is the ideal place to settle down. *For homes in Overture Pointe, we're excited to offer 2.5 % realtor compensation on the final sales price.
Sales Office
| Monday |
1:00 PM - 6:00 PM
|
| Tuesday |
10:00 AM - 6:00 PM
|
| Wednesday | Appointment Only |
| Thursday |
10:00 AM - 6:00 PM
|
| Friday | Appointment Only |
| Saturday |
10:00 AM - 6:00 PM
|
| Sunday |
1:00 PM - 6:00 PM
|
Home Details
Home Type
- Single Family
HOA Fees
- $150 Monthly HOA Fees
Parking
- 2 Car Attached Garage
- Front Facing Garage
- Secured Garage or Parking
Taxes
- Special Tax
Home Design
- New Construction
Interior Spaces
- 1-Story Property
- Great Room
- Combination Kitchen and Dining Room
- Disposal
Bedrooms and Bathrooms
- 3 Bedrooms
- Primary Bedroom Suite
- Walk-In Closet
- 2 Full Bathrooms
- Primary bathroom on main floor
- Dual Vanity Sinks in Primary Bathroom
- Bathtub with Shower
- Walk-in Shower
Laundry
- Laundry Room
- Laundry on main level
Outdoor Features
- Front Porch
Community Details
Overview
- Association fees include lawn maintenance
- Lawn Maintenance Included
Recreation
- Pickleball Courts
Map
Move In Ready Homes with this Plan
Other Plans in Overture Pointe - Ranches
About the Builder
- 3266 Eller Dr
- 3286 Eller Dr
- Overture Pointe - Ranches
- 3213 Riverbend St
- 1754 Mccombs St
- 2119 24th Street Lane Sortheast
- 2117 24th Street Lane Sortheast
- 2115 24th Street Lane Sortheast
- 2113 24th Street Lane Sortheast
- 2111 24th Street Lane Sortheast
- 2310 Catawba Valley Blvd SE
- 2223 21st Ave SE
- 0 Short Rd
- TBD Catawba Valley Blvd SE Unit 7-31
- Huffman Ridge
- 2151 21st Street Ln SE
- The Townhomes at Trivium
- 1922 Tranquility Cir
- 16 16th Ave SE
- 58 Acres 6th St SE
