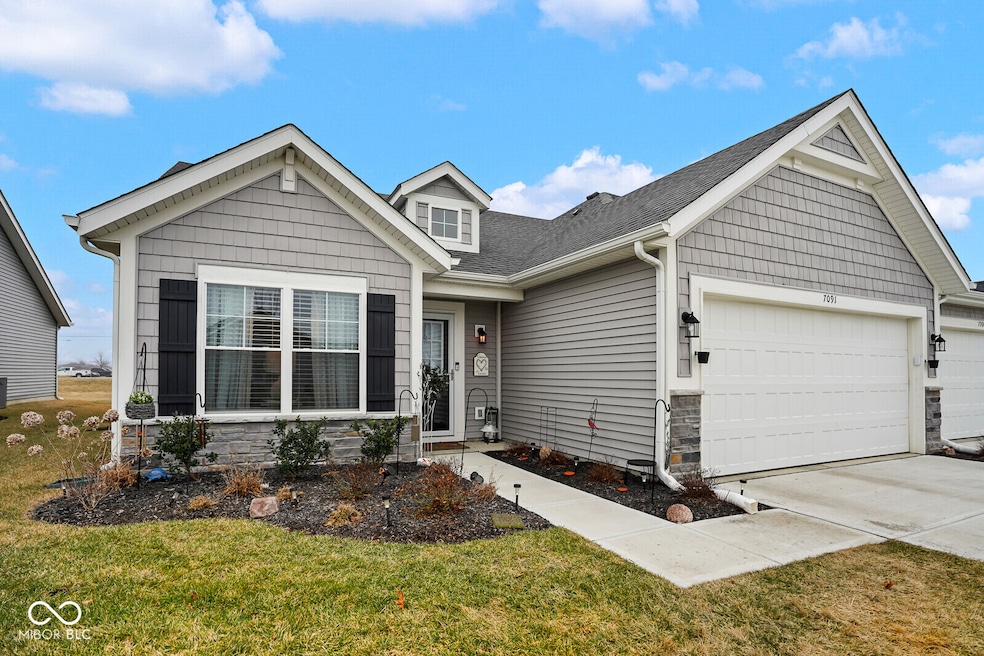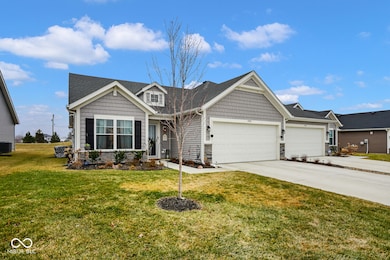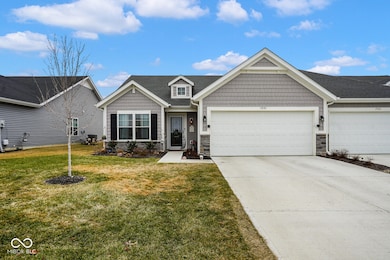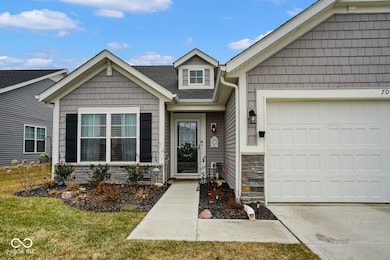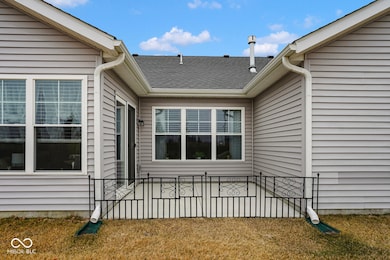
7091 Lillian Place Cumberland, IN 46229
Estimated payment $2,001/month
Highlights
- Fishing
- Ranch Style House
- Thermal Windows
- New Palestine Jr High School Rated A-
- Covered patio or porch
- 2 Car Attached Garage
About This Home
Welcome to this stunning, **better-than-new** paired villa, offering 2 bedrooms, 2 bathrooms, and a **private office space** perfect for working from home or pursuing hobbies. This thoughtfully designed home features an open-concept living area that flows seamlessly into the **beautiful sunroom**, ideal for relaxing or entertaining with abundant natural light and views of the surrounding scenery. The modern kitchen comes complete with **all stainless steel appliances**, including a refrigerator, oven, microwave, and dishwasher, making it perfect for both everyday living and hosting. A **washer and dryer** are also included for your convenience. Step into the **finished garage**, where you'll find **extra insulation** to keep the space comfortable year-round. The garage has been thoughtfully upgraded with **installed organizers** on the wall for added storage and organization. The **insulated garage door** and **new front and garage storm doors** with screens add durability and efficiency, ensuring you're well-prepared for all seasons. Additional features include a **paid water softener** for cleaner, softer water, and **custom blinds** installed throughout the home for privacy and style. This villa is truly turn-key, offering everything you need to live comfortably with minimal upkeep. Don't miss your chance to own this beautifully maintained, low-maintenance home-better than new and ready for you to move in today! **PLEASE REMOVE SHOES OR USE BOOTIES FOR SHOWINGS**
Listing Agent
The Cooper Real Estate Group Brokerage Email: erin.garvey@thecreg.com License #RB17001724 Listed on: 02/17/2025
Home Details
Home Type
- Single Family
Est. Annual Taxes
- $2,468
Year Built
- Built in 2022
Lot Details
- 5,445 Sq Ft Lot
- Rural Setting
HOA Fees
- $197 Monthly HOA Fees
Parking
- 2 Car Attached Garage
Home Design
- Ranch Style House
- Patio Home
- Slab Foundation
- Vinyl Construction Material
Interior Spaces
- 1,632 Sq Ft Home
- Thermal Windows
- Great Room with Fireplace
- Attic Access Panel
- Fire and Smoke Detector
Kitchen
- Breakfast Bar
- Gas Oven
- Microwave
- Dishwasher
- Disposal
Flooring
- Carpet
- Vinyl Plank
Bedrooms and Bathrooms
- 2 Bedrooms
- Walk-In Closet
- 2 Full Bathrooms
Laundry
- Laundry on main level
- Dryer
- Washer
Outdoor Features
- Covered patio or porch
Schools
- Sugar Creek Elementary Sch
- New Palestine High School
Utilities
- Forced Air Heating System
- Gas Water Heater
Listing and Financial Details
- Legal Lot and Block 49/A / 2
- Assessor Parcel Number 300902110049000015
Community Details
Overview
- Association fees include builder controls, insurance, lawncare, maintenance, parkplayground, management, walking trails
- Association Phone (317) 541-0000
- Grants Corner Subdivision
- Property managed by Omni Property Management
- The community has rules related to covenants, conditions, and restrictions
Recreation
- Community Playground
- Fishing
Map
Home Values in the Area
Average Home Value in this Area
Tax History
| Year | Tax Paid | Tax Assessment Tax Assessment Total Assessment is a certain percentage of the fair market value that is determined by local assessors to be the total taxable value of land and additions on the property. | Land | Improvement |
|---|---|---|---|---|
| 2024 | $2,720 | $272,000 | $60,000 | $212,000 |
| 2023 | $2,720 | $246,800 | $60,000 | $186,800 |
| 2022 | $35 | $1,200 | $1,200 | $0 |
Property History
| Date | Event | Price | Change | Sq Ft Price |
|---|---|---|---|---|
| 05/31/2025 05/31/25 | Price Changed | $287,000 | -0.2% | $176 / Sq Ft |
| 02/17/2025 02/17/25 | For Sale | $287,500 | +10.6% | $176 / Sq Ft |
| 03/21/2023 03/21/23 | Sold | $260,000 | -7.5% | $159 / Sq Ft |
| 02/21/2023 02/21/23 | Pending | -- | -- | -- |
| 01/24/2023 01/24/23 | Price Changed | $281,117 | -2.1% | $172 / Sq Ft |
| 12/06/2022 12/06/22 | Price Changed | $287,202 | -1.0% | $176 / Sq Ft |
| 11/15/2022 11/15/22 | Price Changed | $290,103 | -1.2% | $178 / Sq Ft |
| 10/07/2022 10/07/22 | For Sale | $293,656 | -- | $180 / Sq Ft |
Purchase History
| Date | Type | Sale Price | Title Company |
|---|---|---|---|
| Deed | $260,000 | Fidelity National Title Compan |
About the Listing Agent

I'm an expert real estate agent with The Cooper Real Estate Group in Indianapolis, IN and the nearby area, providing home-buyers and sellers with professional, responsive and attentive real estate services. Want an agent who'll really listen to what you want in a home? Need an agent who knows how to effectively market your home so it sells? Give me a call! I'm eager to help and would love to talk to you.
Erin's Other Listings
Source: MIBOR Broker Listing Cooperative®
MLS Number: 22022402
APN: 30-09-02-110-049.000-015
- 7111 Lillian Place
- 104 Maxim Ct
- 134 Maxim Ct
- 110 Maxim Ct
- 7141 Lillian Place
- 7184 Lillian Place
- 173 Megan Way
- 7067 Hart St
- 192 Lynnette Way
- 7144 Hart St
- 210 Lynnette Way
- 225 Yorkshire Blvd E
- 7152 Jackson Dr
- 7168 Jackson Dr
- 189 Holly Ln
- 201 Holly Ln
- 7482 W Us Highway 40
- 168 Yorkshire Blvd W
- 7663 Marin Pkwy
- 7651 Marin Pkwy
