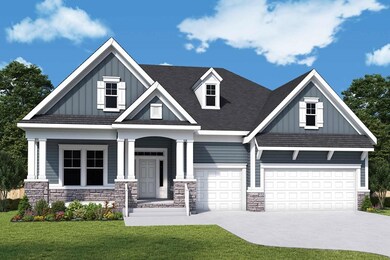
Bonner Fishers, IN 46040
Olio NeighborhoodEstimated payment $4,611/month
Highlights
- Marina
- Golf Course Community
- Pond in Community
- Southeastern Elementary School Rated A
- New Construction
- Community Pool
About This Home
Enjoy life from the superb versatility, luxury, elegance, and comfort of The Bonner lifestyle home plan by David Weekley Homes. The retreat makes a great kid’s fun zone or family theater. The study can be transformed into that amazing bonus room you’ve been dreaming of. Speaking of dream rooms, you’ll love pampering yourself in the celebrity style Owner’s Retreat, which includes a corner garden tub in the en suite bathroom. The gourmet kitchen overlooks the open space of the grand living space. The 3-car garage and the deluxe pantry are just two of the enhanced features you’ll appreciate on a daily basis. With an abundance of options and FlexSpace?, you’ll be able to make this new home plan in Fishers, IN, perfect for you and yours.
Home Details
Home Type
- Single Family
Parking
- 3 Car Garage
Home Design
- New Construction
- Ready To Build Floorplan
- Bonner Plan
Interior Spaces
- 2,629 Sq Ft Home
- 1-Story Property
- Basement
Bedrooms and Bathrooms
- 3 Bedrooms
Community Details
Overview
- Built by David Weekley Homes
- Grantham Subdivision
- Pond in Community
Amenities
- Community Center
Recreation
- Marina
- Golf Course Community
- Community Basketball Court
- Community Pool
- Park
- Trails
Sales Office
- 12057 Gray Ghost Way
- Fishers, IN 46040
- 317-708-1119
- Builder Spec Website
Map
Similar Homes in Fishers, IN
Home Values in the Area
Average Home Value in this Area
Property History
| Date | Event | Price | Change | Sq Ft Price |
|---|---|---|---|---|
| 05/10/2025 05/10/25 | Price Changed | $699,990 | +17.6% | $266 / Sq Ft |
| 03/26/2025 03/26/25 | For Sale | $594,990 | -- | $226 / Sq Ft |
- 15835 Vitalize Run
- 12057 Gray Ghost Way
- 12057 Gray Ghost Way
- 12057 Gray Ghost Way
- 12057 Gray Ghost Way
- 12057 Gray Ghost Way
- 15846 Vitalize Run
- 15786 Vitalize Run
- 15882 Vitalize Run
- 15871 Vitalize Run
- 12073 Springtide Ln
- 15468 Streamwood Dr
- 16870 Imperial Ct
- 16719 Sunland Farm Dr
- 16719 Sunland Farm Dr
- 16719 Sunland Farm Dr
- 16719 Sunland Farm Dr
- 12023 Crestwater Ct
- 12536 Lowery Way
- 15425 Manderley St



