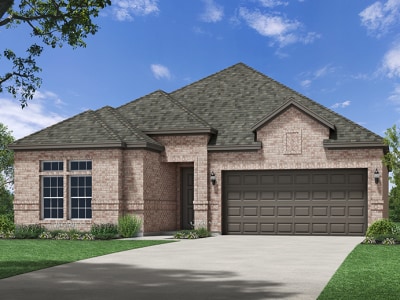
NEW CONSTRUCTION
BUILDER INCENTIVES
Estimated payment starting at $2,693/month
Total Views
1,569
3
Beds
2
Baths
1,624
Sq Ft
$258
Price per Sq Ft
Highlights
- New Construction
- ENERGY STAR Certified Homes
- Private Yard
- Bob and Lola Sanford Elementary School Rated A-
- Granite Countertops
- Sport Court
About This Floor Plan
The Grapevine Plan by Windsor Homes is available in the River Ranch community in van Alstyne, TX 75495, starting from $418,990. This design offers approximately 1,624 square feet and is available in Grayson County, with nearby schools such as John & Nelda Partin Elementary School, Van Alstyne High School, and Van Alstyne Middle School.
Builder Incentives
Flex DollarsSee Sales Manager for more details
Sales Office
Hours
| Monday |
10:00 AM - 6:00 PM
|
| Tuesday - Wednesday | Appointment Only |
| Thursday - Saturday |
10:00 AM - 6:00 PM
|
| Sunday |
12:00 PM - 6:00 PM
|
Sales Team
David Hitchings
Driving Directions
Home Details
Home Type
- Single Family
Lot Details
- Landscaped
- Sprinkler System
- Private Yard
HOA Fees
- $50 Monthly HOA Fees
Parking
- 2 Car Attached Garage
- Front Facing Garage
Taxes
- No Special Tax
Home Design
- New Construction
Interior Spaces
- 1,624 Sq Ft Home
- 1-Story Property
- Recessed Lighting
- Gas Fireplace
- French Doors
- Formal Entry
- Living Room
- Formal Dining Room
Kitchen
- Walk-In Pantry
- Double Oven
- Built-In Oven
- Cooktop
- Range Hood
- Dishwasher
- Stainless Steel Appliances
- ENERGY STAR Qualified Appliances
- Kitchen Island
- Granite Countertops
- Quartz Countertops
- Tiled Backsplash
- Pots and Pans Drawers
- Wood Stained Kitchen Cabinets
Flooring
- Carpet
- Vinyl
Bedrooms and Bathrooms
- 3 Bedrooms
- Walk-In Closet
- Powder Room
- 2 Full Bathrooms
- Primary bathroom on main floor
- Dual Vanity Sinks in Primary Bathroom
- Bathtub with Shower
- Walk-in Shower
Laundry
- Laundry Room
- Laundry on main level
Home Security
- Home Security System
- Smart Lights or Controls
- Smart Thermostat
Eco-Friendly Details
- Energy-Efficient Insulation
- ENERGY STAR Certified Homes
- Watersense Fixture
Outdoor Features
- Covered Patio or Porch
Utilities
- Central Heating and Cooling System
- SEER Rated 16+ Air Conditioning Units
- Tankless Water Heater
Community Details
Overview
- Association fees include ground maintenance
Amenities
- Community Gazebo
- Picnic Area
Recreation
- Sport Court
- Cornhole
- Trails
Map
Other Plans in River Ranch
About the Builder
Since 1991, Windsor Homes has combined the personalized attention and care of a customer-focused homebuilder with the resources and expertise of a long-standing company. They proudly build in communities across the Dallas-Fort Worth area. This includes cities such as Anna, Celina, Corinth, Frisco, Garland, Mansfield, McKinney, McLendon-Chisholm, Rockwall, Rowlett, Sunnyvale, and Van Alstyne — each offering the same high standards in craftsmanship, innovative design, and warranty-backed quality. Their commitment to quality and customer satisfaction has earned the trust of homeowners for over three decades.
Nearby Homes
- River Ranch
- River Ranch
- River Ranch
- 18.52 acres Highway 75
- 645 Blassingame Ave
- 5393 Texas 5
- 461 Texas 5
- 400 Nunnalee Ave
- 338 Texana St
- 992 Tolson Ave
- 0000 Windsor Way
- 5329 Farm To Market 121
- 23 Plus Acres Tbd Fm 121
- E Jefferson Farm To Market 121
- 0000 W Van Alstyne Pkwy W
- Oaklawn
- 640 Brazos Dr
- 636 Brazos Dr
- TBD Jolene Ct
- TBD Lydia Ln
