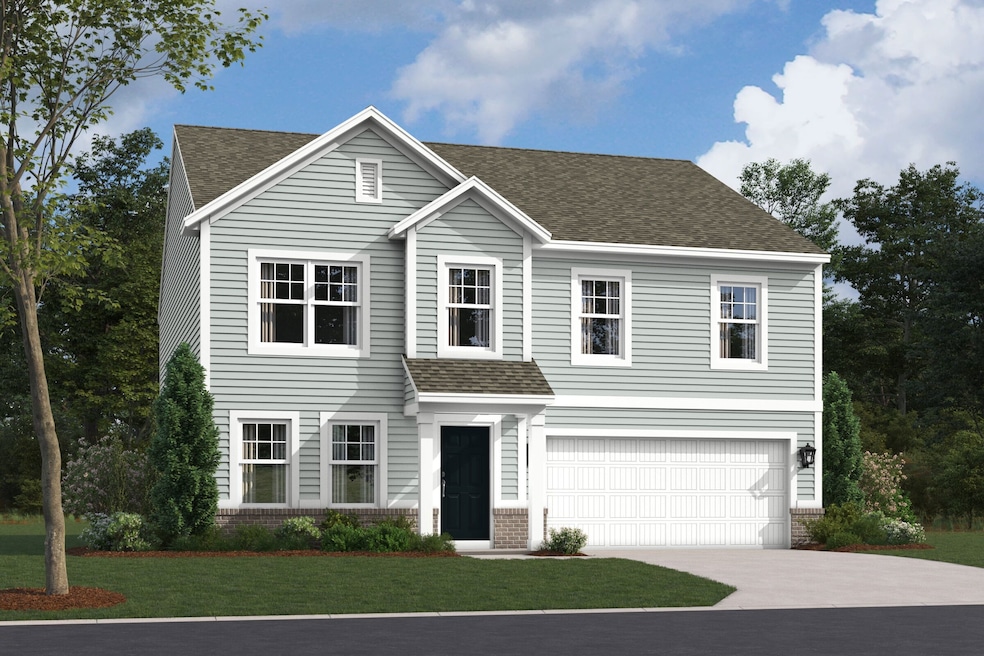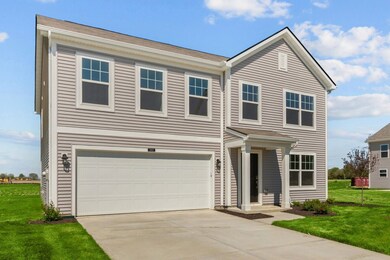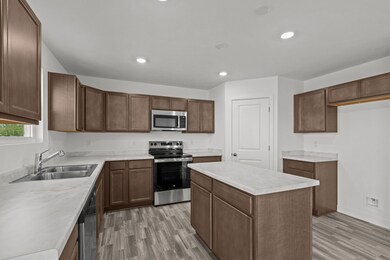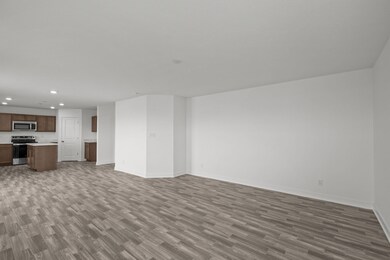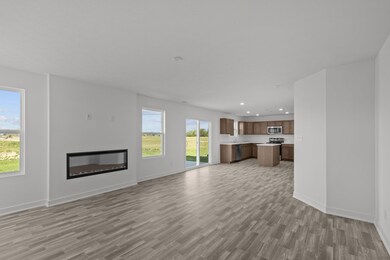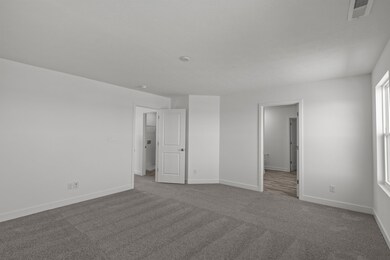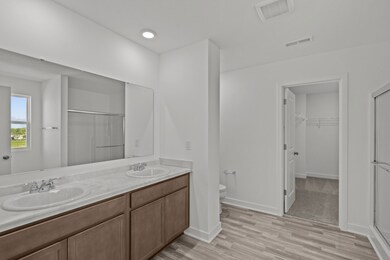
Estimated payment $2,120/month
Total Views
16,354
4
Beds
2.5
Baths
2,614
Sq Ft
$129
Price per Sq Ft
Highlights
- New Construction
- Community Playground
- Trails
- Franklin Central High School Rated A-
- Park
About This Home
Introducing the Juliet plan—your new dream home with 4–5 bedrooms, 3.5 bathrooms, 2,614–2,734 square feet, and endless design possibilities.
Home Details
Home Type
- Single Family
Parking
- 2 Car Garage
Home Design
- New Construction
- Ready To Build Floorplan
- Juliet Plan
Interior Spaces
- 2,614 Sq Ft Home
- 2-Story Property
Bedrooms and Bathrooms
- 4 Bedrooms
Community Details
Overview
- Actively Selling
- Built by M/I Homes
- Grayson Subdivision
Recreation
- Community Playground
- Park
- Trails
Sales Office
- 7311 Waylon Way
- Indianapolis, IN 46239
- 317-210-4677
- Builder Spec Website
Office Hours
- Mon 2pm-6pm; Tue-Sat 11am-6pm; Sun 12pm-6pm
Map
Create a Home Valuation Report for This Property
The Home Valuation Report is an in-depth analysis detailing your home's value as well as a comparison with similar homes in the area
Similar Homes in Indianapolis, IN
Home Values in the Area
Average Home Value in this Area
Property History
| Date | Event | Price | Change | Sq Ft Price |
|---|---|---|---|---|
| 04/25/2025 04/25/25 | Price Changed | $335,990 | +0.6% | $129 / Sq Ft |
| 03/28/2025 03/28/25 | Price Changed | $333,990 | +0.6% | $128 / Sq Ft |
| 03/18/2025 03/18/25 | For Sale | $331,990 | -- | $127 / Sq Ft |
Nearby Homes
- 3917 Highcrest Rd
- 3905 Highcrest Rd
- 3909 Highcrest Rd
- 7329 Waylon Way
- 7323 Waylon Way
- 3832 Highcrest Rd
- 7311 Waylon Way Hold: Parking
- 7311 Waylon Way Hold: Parking
- 7311 Waylon Way Hold: Parking
- 7311 Waylon Way Hold: Parking
- 7311 Waylon Way Hold: Parking
- 7417 Waylon Way
- 3913 Highcrest Rd
- 3945 Highcrest Rd
- 3912 Highcrest Rd
- 4124 Five Points Rd
- 3456 S Sadlier Dr
- 4032 Stubbington Ln
- 4046 Stubbington Ln
- 3809 Wildwood Dr
