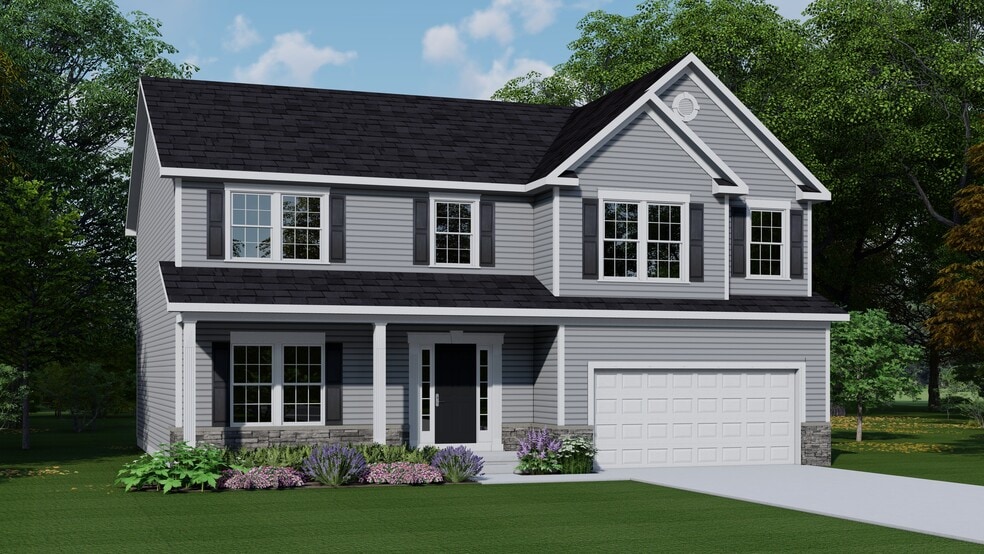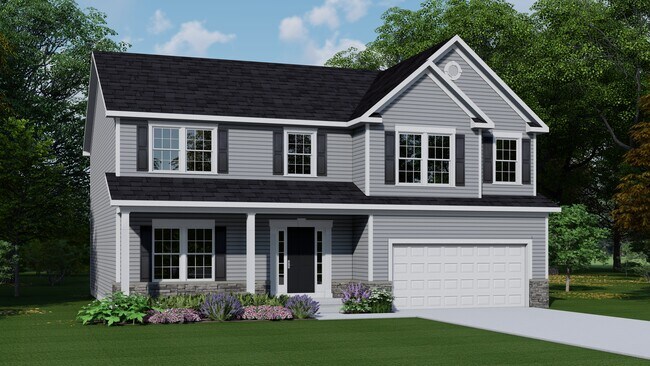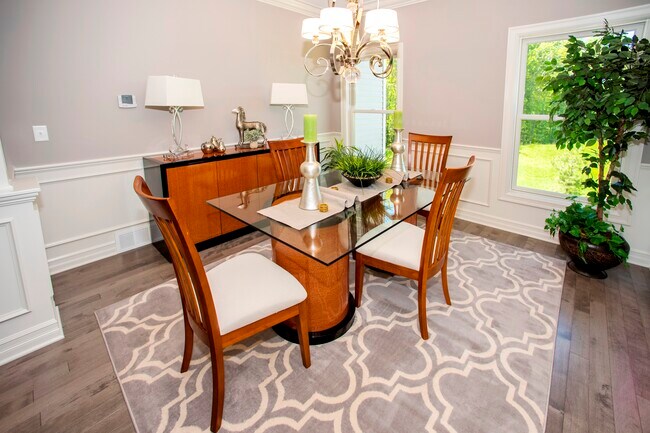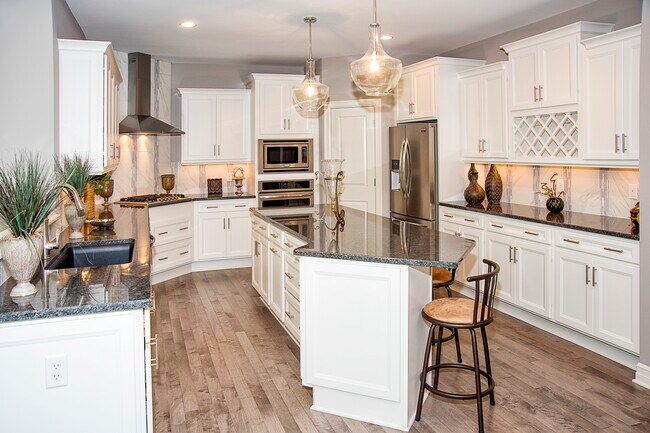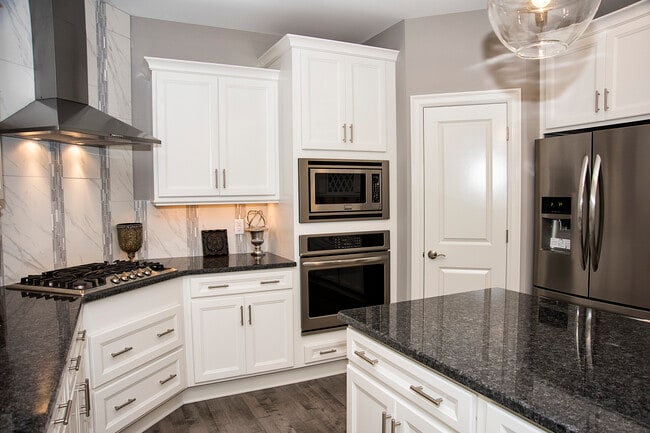
Verified badge confirms data from builder
Orchard Park, NY 14127
Estimated payment starting at $4,327/month
Total Views
29,406
4
Beds
2.5
Baths
3,169
Sq Ft
$216
Price per Sq Ft
Highlights
- New Construction
- Primary Bedroom Suite
- Great Room
- Eggert Road Elementary School Rated A-
- Pond in Community
- Mud Room
About This Floor Plan
The Grayson Plan by Essex Homes of Western NY is available in the Knoche Farm Estates community in Orchard Park, NY 14127, starting from $686,000. This design offers approximately 3,169 square feet and is available in Erie County, with nearby schools such as Orchard Park High School, Orchard Park Middle School, and Eggert Road Elementary School.
Sales Office
Hours
| Monday - Wednesday |
1:00 PM - 5:00 PM
|
Appointment Only |
| Thursday - Friday |
Closed
|
|
| Saturday - Sunday |
1:00 PM - 5:00 PM
|
Appointment Only |
Sales Team
Robert Bingel
Essex
Office Address
52 Knoche Way
Orchard Park, NY 14127
Driving Directions
Home Details
Home Type
- Single Family
Parking
- 2 Car Attached Garage
- Front Facing Garage
Home Design
- New Construction
Interior Spaces
- 3,169 Sq Ft Home
- 2-Story Property
- Gas Fireplace
- Mud Room
- Great Room
- Laundry Room
- Basement
Kitchen
- Breakfast Bar
- Walk-In Pantry
- Butlers Pantry
- Kitchen Island
Bedrooms and Bathrooms
- 4 Bedrooms
- Primary Bedroom Suite
- Walk-In Closet
- Powder Room
- Double Vanity
- Bathtub with Shower
- Walk-in Shower
Outdoor Features
- Covered Patio or Porch
Community Details
- No Home Owners Association
- Pond in Community
Map
Other Plans in Knoche Farm Estates
About the Builder
Founded in 1992, Essex Homes of WNY is one of the region’s leading, luxury semi-custom home builders. Locally-owned and operated by the Nanula family, the firm is now celebrating more than 30 years in business and is the recipient of numerous awards and honors for excellence in home building. Essex Homes consistently ranks among the top home builders as published annually by Buffalo Business First.
Nearby Homes
- Knoche Farm Estates
- 3432 Transit Rd
- 6313 Webster Rd
- Webster Estates
- 19 Boldt Ct
- 7424 Jewett Holmwood Rd
- Birdsong - Birdsong Estates
- 1475 Orchard Park Rd
- 0 Webster Rd
- 0 Washington Ave
- VL Jewett Holmwood Rd
- VL Union Rd
- 5200 Berg Rd
- VL Powers Rd
- 86 Milton Ave
- 27 Veronica Dr
- 0 Ellicott Rd Unit B1595414
- 1230 Rice Rd
- 445 Seneca Creek Rd
- 1221 Rice Rd
