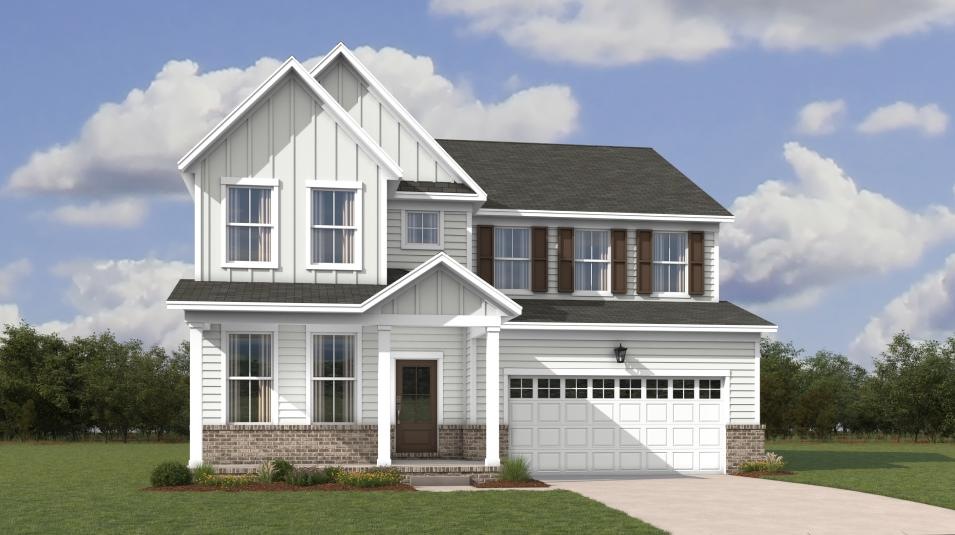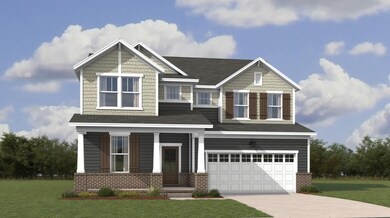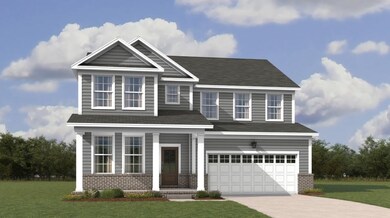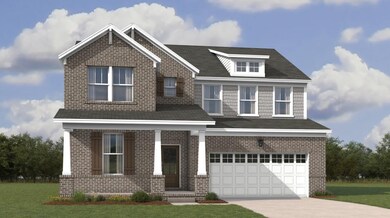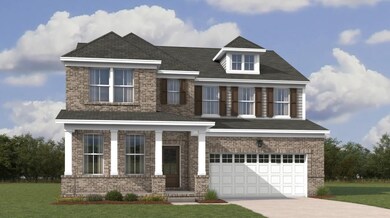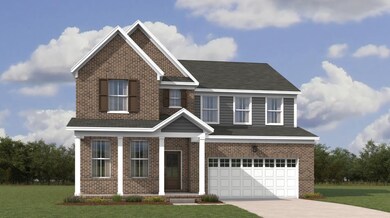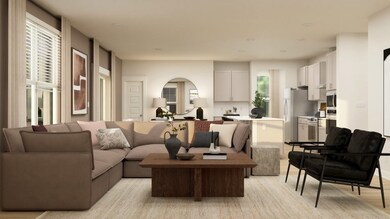
Laurel Mount Juliet, TN 37122
Estimated payment $4,245/month
Total Views
2,110
5
Beds
4.5
Baths
3,078
Sq Ft
$210
Price per Sq Ft
About This Home
This spacious and modern two-story home is ready for various lifestyles. A convenient study and bedroom are located off the foyer, leading to a flexible open-concept layout shared between the kitchen, dining area and family room. A versatile loft provides a shared living space upstairs, perfectly placed near four bedrooms, including the luxurious owner’s suite with a spa-inspired bathroom and dual walk-in closets for growing wardrobes.
Home Details
Home Type
- Single Family
Parking
- 2 Car Garage
Home Design
- New Construction
- Ready To Build Floorplan
- Laurel Plan
Interior Spaces
- 3,078 Sq Ft Home
- 2-Story Property
Bedrooms and Bathrooms
- 5 Bedrooms
Community Details
Overview
- Actively Selling
- Built by Lennar
- Greenhill Estates Subdivision
Sales Office
- S Greenhill Rd, Virgina Hill Dr
- Mt. Juliet, TN 37122
- Builder Spec Website
Map
Create a Home Valuation Report for This Property
The Home Valuation Report is an in-depth analysis detailing your home's value as well as a comparison with similar homes in the area
Similar Homes in the area
Home Values in the Area
Average Home Value in this Area
Property History
| Date | Event | Price | Change | Sq Ft Price |
|---|---|---|---|---|
| 06/20/2025 06/20/25 | Price Changed | $645,990 | -6.8% | $210 / Sq Ft |
| 02/25/2025 02/25/25 | For Sale | $692,990 | -- | $225 / Sq Ft |
Nearby Homes
- 104 Crosby Dr
- S Greenhill Rd Virgina Hill Dr
- S Greenhill Rd Virgina Hill Dr
- S Greenhill Rd Virgina Hill Dr
- S Greenhill Rd Virgina Hill Dr
- S Greenhill Rd Virgina Hill Dr
- 1603 W Wilson Blvd
- 980 Virginia Hill Dr
- 1103 Sydney Terrace
- 821 Alex Way
- 814 Alex Way
- 3890 W Division St
- 3524 Norfolk Ct
- 202 Channell Ct
- 206 Channell Ct
- 204 Channell Ct
- 207 Channell Ct
- 203 Channell Ct
- 205 Channell Ct
- 201 Channell Ct
