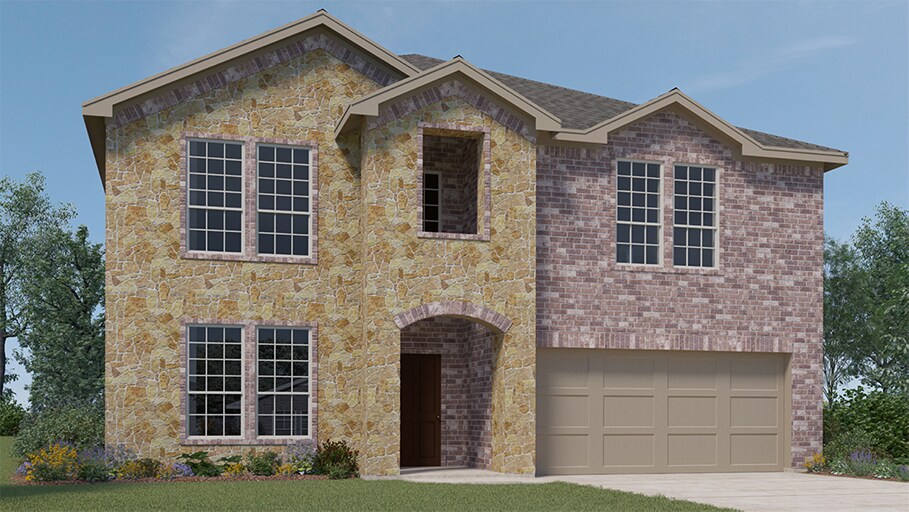
Estimated payment starting at $3,492/month
Highlights
- New Construction
- Primary Bedroom Suite
- Main Floor Primary Bedroom
- William Rushing Middle School Rated A
- Clubhouse
- Pond in Community
About This Floor Plan
Introducing the H204 Medbourne, one of our two -story floorplans featured here in Sutton Fields. With 4 Bedrooms, 3 Baths, media room and 2942 square feet its a great place to call home. This home features an open kitchen concept with a 4 burner gas range. The Medbourne plan comes complete carpeted bedrooms, tile baths and utility room and name brand luxury laminated floors in the main areas. With optional stone elevations and 6 different interior color packages to choose from you can really make this home a one of a kind. Photos shown here may not depict the specified home and features. Elevations, exterior/ interior colors, options, available upgrades that require an additional charge, and standard features will vary in each community and subject change without notice. Call for details.
Sales Office
| Monday |
11:00 AM - 6:00 PM
|
| Tuesday - Saturday |
10:00 AM - 6:00 PM
|
| Sunday |
12:00 PM - 6:00 PM
|
Home Details
Home Type
- Single Family
Parking
- 2 Car Attached Garage
- Front Facing Garage
- Secured Garage or Parking
Home Design
- New Construction
Interior Spaces
- 2,937 Sq Ft Home
- 2-Story Property
- Dining Room
- Open Floorplan
- Bonus Room
- Game Room
- Flex Room
- Carpet
Kitchen
- Breakfast Area or Nook
- Walk-In Pantry
- Cooktop
- Disposal
Bedrooms and Bathrooms
- 4 Bedrooms
- Primary Bedroom on Main
- Primary Bedroom Suite
- Walk-In Closet
- 3 Full Bathrooms
- Primary bathroom on main floor
- Dual Vanity Sinks in Primary Bathroom
- Secondary Bathroom Double Sinks
- Private Water Closet
- Bathtub with Shower
- Walk-in Shower
Laundry
- Laundry Room
- Laundry on main level
Outdoor Features
- Covered Patio or Porch
Community Details
Overview
- Pond in Community
- Greenbelt
Amenities
- Community Fire Pit
- Clubhouse
- Amenity Center
Recreation
- Tennis Courts
- Community Basketball Court
- Pickleball Courts
- Sport Court
- Community Playground
- Community Pool
- Splash Pad
- Park
- Trails
Map
Other Plans in Sutton Fields
About the Builder
- Sutton Fields
- 1711
- Sandbrock Ranch - 45ft. lots
- Sutton Fields
- Sutton Fields
- Sutton Fields
- Sandbrock Ranch
- ArrowBrooke - Elements
- Sandbrock Ranch - 70' Homesites
- Sandbrock Ranch
- ArrowBrooke - Classic 60
- ArrowBrooke - Classic 50
- Sutton Fields - Classic Series
- Sutton Fields - Lily Creek At Sutton Fields
- Sandbrock Ranch - 60ft. lots
- Sandbrock Ranch - 50ft. lots
- Sandbrock Ranch - 70ft. lots
- Windsong Ranch - 61' Series
- Windsong Ranch - Classic 66
- Windsong Ranch - Classic 61
Ask me questions while you tour the home.






