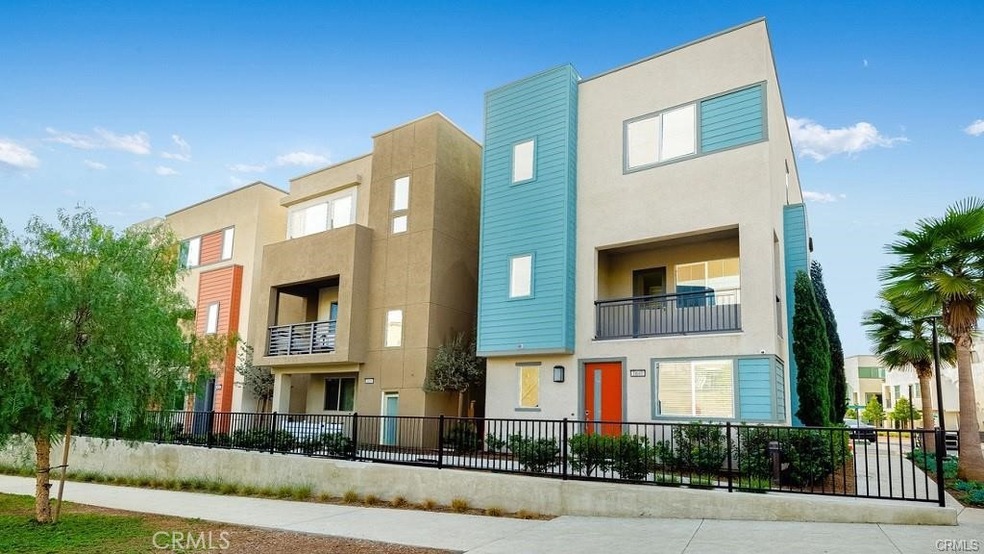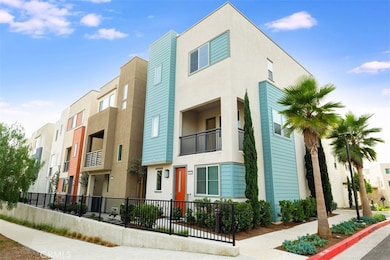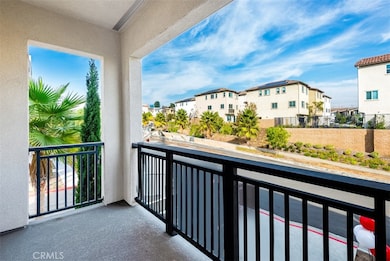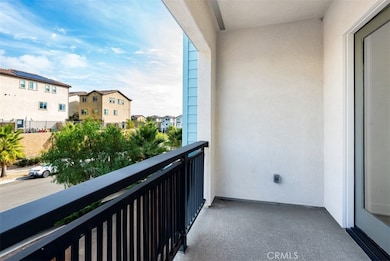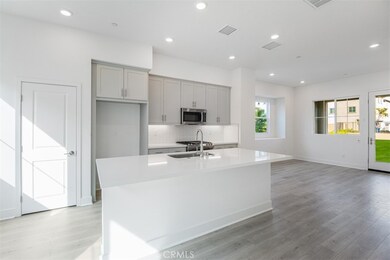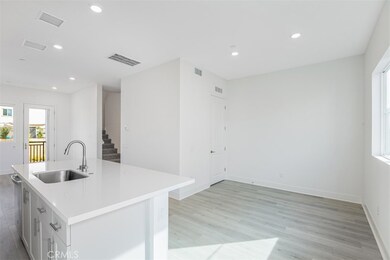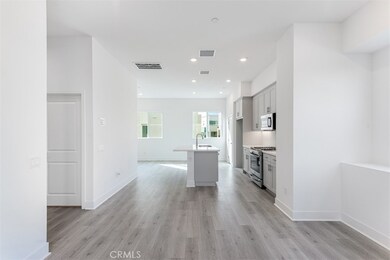
1641 Enterprise Dr Los Angeles, CA 90732
San Pedro NeighborhoodHighlights
- Fitness Center
- New Construction
- Open Floorplan
- Rudecinda Sepulveda Dodson Middle Rated A-
- Gated Community
- Clubhouse
About This Home
As of February 2025Welcome to this Final home, Plan 1 in the Harbor Pointe at Ponte Vista by Taylor Morrison! This beautiful 3 bedroom, 2.5 bath home on a corner unit! Experience the best of California coastal living at Harbor Pointe. Our spacious floor plans are perfect for family gatherings and entertaining friends. The open concept living, dining, and kitchen areas create a warm, inviting atmosphere. Enjoy oversized kitchen islands, luxurious owner’s suites, and modern amenities throughout. The kitchen, with stainless steel appliances, upscale countertops, and ample cabinet space, is the heart of your home. Retreat to your beautiful owner’s suite for ultimate relaxation. Home features include a fully paid-for solar system and low HOA dues. Beautiful homes, resort-style amenities, and a short drive to Long Beach and South Los Angeles. This comfortable and conveniently located tri-level property is a perfect starter home or investment opportunity
Home Details
Home Type
- Single Family
Est. Annual Taxes
- $9,084
Year Built
- Built in 2024 | New Construction
Lot Details
- 1,000 Sq Ft Lot
- Fenced
- Stucco Fence
- Level Lot
- Property is zoned LAPVSP
HOA Fees
- $238 Monthly HOA Fees
Parking
- 2 Car Direct Access Garage
- Parking Available
Home Design
- Spanish Architecture
- Stucco
Interior Spaces
- 1,709 Sq Ft Home
- 3-Story Property
- Open Floorplan
- High Ceiling
- Recessed Lighting
- Living Room
- L-Shaped Dining Room
- Bonus Room
- Neighborhood Views
Kitchen
- Breakfast Bar
- Walk-In Pantry
- Gas Range
- Microwave
- Dishwasher
- Kitchen Island
- Quartz Countertops
- Disposal
Flooring
- Carpet
- Laminate
- Tile
Bedrooms and Bathrooms
- 3 Bedrooms
- All Upper Level Bedrooms
- Walk-In Closet
- Dual Vanity Sinks in Primary Bathroom
- Private Water Closet
- Bathtub with Shower
- Walk-in Shower
- Linen Closet In Bathroom
Laundry
- Laundry Room
- Laundry on upper level
Home Security
- Carbon Monoxide Detectors
- Fire and Smoke Detector
- Fire Sprinkler System
Outdoor Features
- Balcony
- Deck
- Covered patio or porch
Utilities
- Whole House Fan
- Forced Air Zoned Heating and Cooling System
- High Efficiency Heating System
- Underground Utilities
- Tankless Water Heater
- Phone Available
- Cable TV Available
Listing and Financial Details
- Tax Lot 1
- Tax Tract Number 71886
- Assessor Parcel Number 7442041096
- $2,871 per year additional tax assessments
- Seller Considering Concessions
Community Details
Overview
- Ponte Vista Association, Phone Number (310) 362-5170
- First Residential Service HOA
- Built by Taylor Morrison
- Plan 1B
Amenities
- Outdoor Cooking Area
- Community Fire Pit
- Community Barbecue Grill
- Picnic Area
- Clubhouse
Recreation
- Community Playground
- Fitness Center
- Community Pool
- Community Spa
Security
- Gated Community
Ownership History
Purchase Details
Home Financials for this Owner
Home Financials are based on the most recent Mortgage that was taken out on this home.Purchase Details
Map
Similar Homes in the area
Home Values in the Area
Average Home Value in this Area
Purchase History
| Date | Type | Sale Price | Title Company |
|---|---|---|---|
| Grant Deed | $910,000 | First American Title Company | |
| Deed | -- | First American Title Company |
Property History
| Date | Event | Price | Change | Sq Ft Price |
|---|---|---|---|---|
| 02/28/2025 02/28/25 | Sold | $910,000 | -3.3% | $532 / Sq Ft |
| 02/07/2025 02/07/25 | Pending | -- | -- | -- |
| 01/18/2025 01/18/25 | For Sale | $940,990 | -- | $551 / Sq Ft |
Tax History
| Year | Tax Paid | Tax Assessment Tax Assessment Total Assessment is a certain percentage of the fair market value that is determined by local assessors to be the total taxable value of land and additions on the property. | Land | Improvement |
|---|---|---|---|---|
| 2024 | $9,084 | $506,678 | $506,678 | -- |
| 2023 | -- | -- | -- | -- |
Source: California Regional Multiple Listing Service (CRMLS)
MLS Number: PW25011067
APN: 7442-041-096
- 1682 Lexington Ln
- 27659 Rosewood Ln
- 27646 Heartwood Dr
- 27524 Orchard Ln
- 1487 Sandbar Ln
- 27523 Dayton Ave
- 28006 S Western Ave Unit 367
- 28004 S Western Ave Unit 314
- 28006 S Western Ave Unit 267
- 1613 Veridian Ln
- 27980 S Western Ave Unit 115
- 1488 Sandbar Ln
- 1498 Skyline Ln
- 1479 Sandbar Ln
- 1475 Sandbar Ln
- 2275 Stonewood Ct
- 27815 Pontevedra Dr
- 2210 Mount Shasta Dr
- 0 Avenida Aprenda
- 1642 Dalmatia Dr
