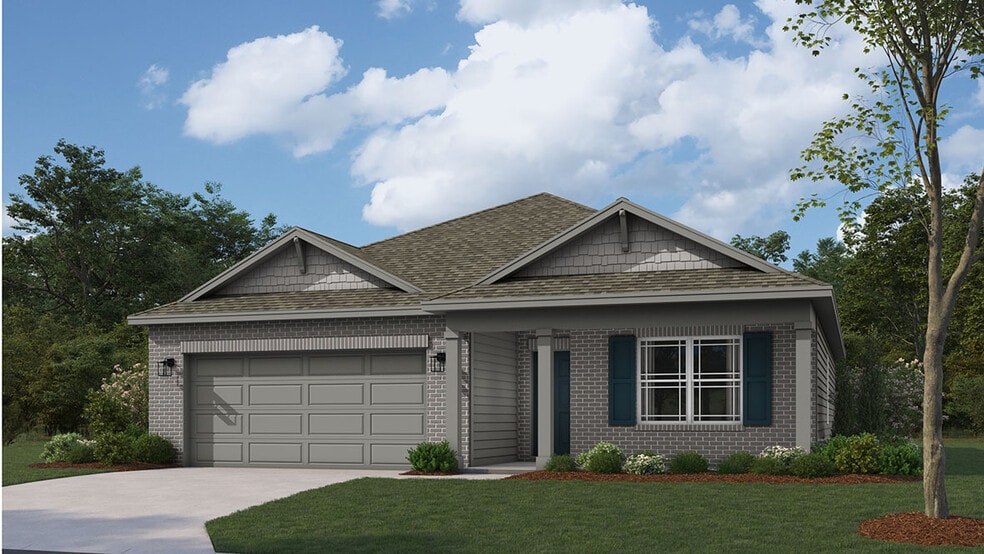
Estimated payment starting at $1,912/month
Highlights
- New Construction
- Built-In Refrigerator
- Quartz Countertops
- Franklin Central High School Rated A-
- Great Room
- Community Fire Pit
About This Floor Plan
D.R. Horton, America’s Builder, presents the Harmony plan. This home design provides 3 bedrooms and 2 full baths in a single-level, open living space. The lower living area offers solid surface flooring throughout for easy maintenance. Two large bedrooms are situated in the front of the home and another bedroom, which features a large walk-in closet and luxury bath, is situated in the back of the home for privacy. Enjoy entertaining in the spacious kitchen with a large built-in island and beautiful cabinets. The entry from the garage has a conveniently located closet for coats and jackets. All D.R. Horton Indianapolis homes include our America’s Smart Home Technology which allows you to monitor and control your home from your couch or from 500 miles away and connect to your home with your smartphone, tablet or computer. Home life can be hands-free. It’s never been easier to settle into a new routine. Photos are representative of plan only and may vary as built.
Sales Office
| Monday |
12:00 PM - 6:00 PM
|
| Tuesday |
11:00 AM - 6:00 PM
|
| Wednesday |
11:00 AM - 6:00 PM
|
| Thursday |
11:00 AM - 6:00 PM
|
| Friday |
11:00 AM - 6:00 PM
|
| Saturday |
11:00 AM - 6:00 PM
|
| Sunday |
12:00 PM - 6:00 PM
|
Home Details
Home Type
- Single Family
Parking
- 2 Car Attached Garage
- Front Facing Garage
Home Design
- New Construction
Interior Spaces
- 1-Story Property
- Double Pane Windows
- Formal Entry
- Smart Doorbell
- Great Room
- Dining Area
- Carpet
Kitchen
- Walk-In Pantry
- Built-In Microwave
- Built-In Refrigerator
- Dishwasher
- Stainless Steel Appliances
- Kitchen Island
- Quartz Countertops
- Solid Wood Cabinet
Bedrooms and Bathrooms
- 3 Bedrooms
- Walk-In Closet
- 2 Full Bathrooms
- Primary bathroom on main floor
- Quartz Bathroom Countertops
- Double Vanity
- Bathtub with Shower
- Walk-in Shower
Laundry
- Laundry Room
- Laundry on main level
- Washer and Dryer
Utilities
- SEER Rated 14+ Air Conditioning Units
- Smart Home Wiring
- PEX Plumbing
Additional Features
- Energy-Efficient Insulation
- Front Porch
Community Details
Amenities
- Community Fire Pit
Recreation
- Community Playground
- Trails
Map
Other Plans in Fields at New Bethel
About the Builder
- Fields at New Bethel
- Edgewood Farms
- 7301 E Edgewood Ave
- 9408 Hemingway Dr
- Village at New Bethel
- Eagle Manor
- Hickory Run
- Edgebrook Preserve
- 10241 Arctic Edge Dr
- 10604 Maidenhair Dr
- Sagebrook West - Uptown Series
- Sagebrook West - Villa Series
- Sagebrook West - Prestige Series
- Palermo Gardens
- 7301 Deerberg Dr
- 10605 Indian Creek Rd S
- 7410 Hickory Rd
- 10640 E Thompson Rd
- 6641 Trail Ridge Way
- 6651 Trail Ridge Way
