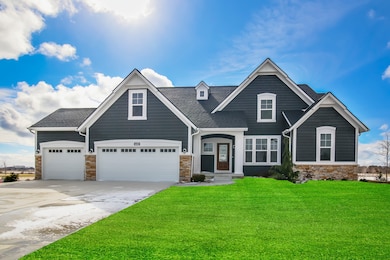
The Sebastian Lowell, MI 49331
Vergennes Township NeighborhoodEstimated payment $4,011/month
Highlights
- New Construction
- Mud Room
- Walk-In Closet
- Cherry Creek Elementary School Rated A-
- Game Room
- Trails
About This Home
Buildable Home Plan – Photos are Representational
Welcome home to the Sebastian, part of our Designer Series. With the most diverse range of options in any home plan, the Sebastian is a generous and attractive home design. With 2681 square feet, the plan includes five bedrooms and three and half baths.
The Sebastian’s foyer entry way is open to the front flex room, and leads into the two story family room with its included gas fireplace. The kitchen and dining area form one open, flowing space. The kitchen offers a large central island, a walk-in pantry, and lots of cabinets and counter space.
The main level owner-suite incorporates a generous bedroom, a four-piece bath with soaking tub, step-in shower, and double sink, and walk-in closet with the option to add washer and dryer hook-ups.
Stairs from the front foyer leads to the upper level of the Sebastian plan. Two of the upper level bedrooms are connected into a suite via a full bath. The third upstairs bedroom is directly adjacent to the second full bath. The upper level also has an open loft space and the laundry room with optional folding counter and sink.
The Sebastian lower level leads off of the main level family room and can be built to suit your needs.
Love this home? Please note that this is a ready-to-build home plan, which means that style, selections, and options are representational. You’ll be able to personalize this home to your liking, and your final price will depend on what options you choose!
Home Details
Home Type
- Single Family
Parking
- 2 Car Garage
Home Design
- New Construction
- Ready To Build Floorplan
- The Sebastian Plan
Interior Spaces
- 2,681 Sq Ft Home
- 2-Story Property
- Mud Room
- Game Room
- Basement
Bedrooms and Bathrooms
- 5 Bedrooms
- Walk-In Closet
Community Details
Overview
- Actively Selling
- Built by Eastbrook Homes Inc.
- Harvest Meadows Subdivision
Recreation
- Trails
Sales Office
- 12033 Harvest Acre Drive
- Lowell, MI 49331
- 616-383-4019
Office Hours
- Mon 12pm-3pm, Wed 12pm-3pm, Sat 1pm-3pm, Sun 12pm-3pm, *Closed Holidays
Map
Similar Homes in Lowell, MI
Home Values in the Area
Average Home Value in this Area
Property History
| Date | Event | Price | Change | Sq Ft Price |
|---|---|---|---|---|
| 04/16/2025 04/16/25 | Price Changed | $615,000 | +1.3% | $229 / Sq Ft |
| 03/27/2025 03/27/25 | Price Changed | $607,000 | +1.7% | $226 / Sq Ft |
| 03/21/2025 03/21/25 | For Sale | $597,000 | -- | $223 / Sq Ft |
- 12033 Harvest Acre Dr
- 12033 Harvest Acre Dr
- 12033 Harvest Acre Dr
- 12033 Harvest Acre Dr
- 12033 Harvest Acre Dr
- 12025 Harvest Acre Dr
- 12033 Harvest Acre Dr
- 12033 Harvest Acre Dr
- 12033 Harvest Acre Dr
- 12033 Harvest Acre Dr
- 12033 Harvest Acre Dr
- 12033 Harvest Acre Dr
- 12033 Harvest Acre Dr
- 12033 Harvest Acre Dr
- 12033 Harvest Acre Dr
- 12033 Harvest Acre Dr
- 12033 Harvest Acre Dr
- 12033 Harvest Acre Dr
- 12033 Harvest Acre Dr
- 12033 Harvest Acre Dr
- 765 Hunt St
- 11731 Boulder Dr SE
- 11443 Boulder Dr E
- 2287 Segwun Ave SE Unit A
- 7590 Fulton St
- 7524 Fase St SE
- 3673 Hunters Way Dr SE Unit 12
- 2983 Chapshire Dr SE
- 2697 Mohican Ave SE
- 5985 Cascade Ridge SE
- 330 Stone Falls Dr SE
- 1040 Spaulding Ave SE
- 4630 Common Way Dr SE
- 2353 Oak Forest Ln SE
- 4243 Forest Creek Ct SE
- 3961 Camelot Dr SE
- 3790 Whispering Way SE
- 3300 East Paris Ave SE
- 3800 Burton St SE
- 2110 Woodwind Dr SE






