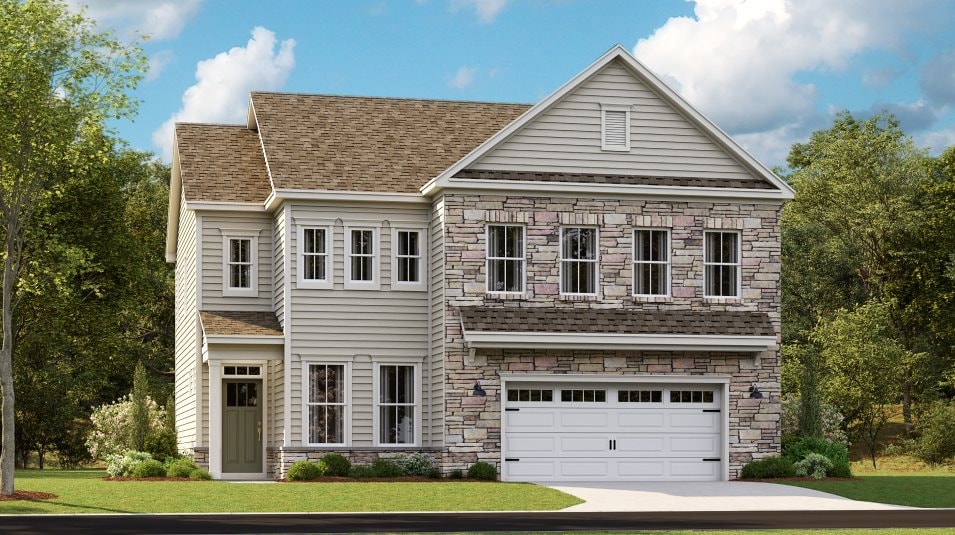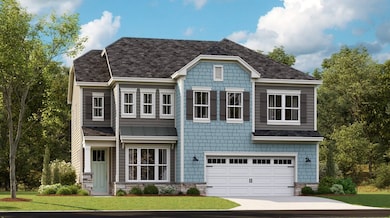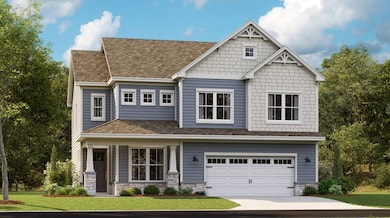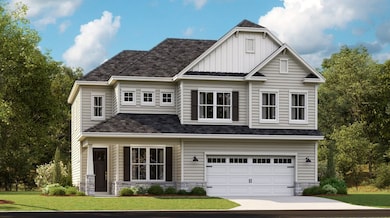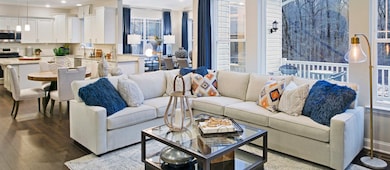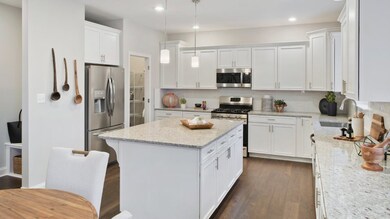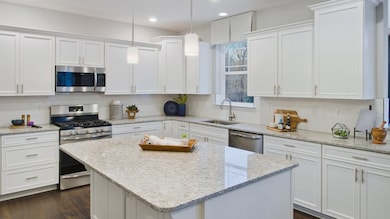
Portfield Slab Milton, DE 19968
Estimated payment $3,342/month
Total Views
1,282
4
Beds
2.5
Baths
2,425
Sq Ft
$219
Price per Sq Ft
Highlights
- New Construction
- Clubhouse
- Trails
- Milton Elementary School Rated A
- Community Pool
About This Home
This spacious two-story home features a bright study near the foyer and an open living area that extends to the backyard. Upstairs is a loft surrounded by four bedrooms, including the owner’s suite with a spa-inspired bathroom.
Home Details
Home Type
- Single Family
Parking
- 2 Car Garage
Home Design
- New Construction
- Ready To Build Floorplan
- Portfield Slab Plan
Interior Spaces
- 2,425 Sq Ft Home
- 2-Story Property
Bedrooms and Bathrooms
- 4 Bedrooms
Community Details
Overview
- Actively Selling
- Built by Lennar
- Heritage Creek Subdivision
Amenities
- Clubhouse
Recreation
- Community Pool
- Trails
Sales Office
- 100 Lantern Lane
- Milton, DE 19968
- 888-214-2073
- Builder Spec Website
Office Hours
- Mon-Sun: 10:00-5:00
Map
Create a Home Valuation Report for This Property
The Home Valuation Report is an in-depth analysis detailing your home's value as well as a comparison with similar homes in the area
Similar Homes in Milton, DE
Home Values in the Area
Average Home Value in this Area
Property History
| Date | Event | Price | Change | Sq Ft Price |
|---|---|---|---|---|
| 02/25/2025 02/25/25 | For Sale | $529,990 | -- | $219 / Sq Ft |
Nearby Homes
- 101 Prospect St
- 207 Mariners Cir
- 107 Prospect St
- 100 Lantern Ln
- 100 Lantern Ln
- 100 Lantern Ln
- 100 Lantern Ln
- 100 Lantern Ln
- 203 Mariners Cir
- 100 Lantern Ln
- 111 Prospect St
- 100 Lantern Ln
- 201 Mariners Cir
- 205 Mariners Cir
- 211 Mariners Cir
- 308 Grist Mill Dr
- 202 Hay St
- 402 Village Center Blvd
- 211 Prospect St
- 309 Adelaide Dr
