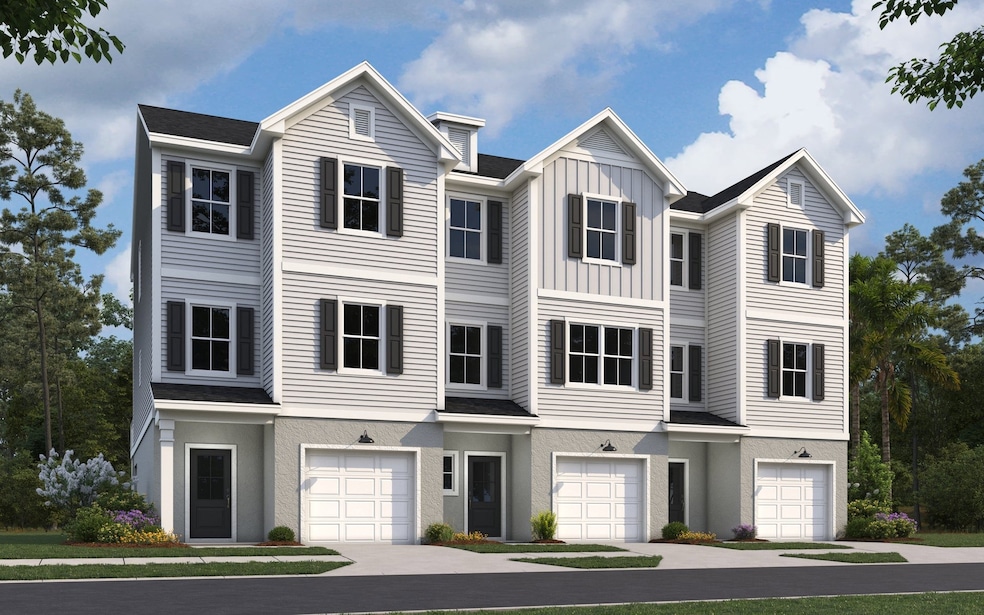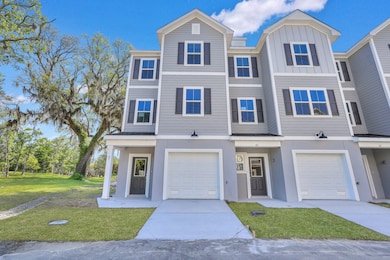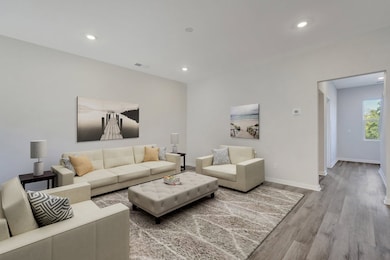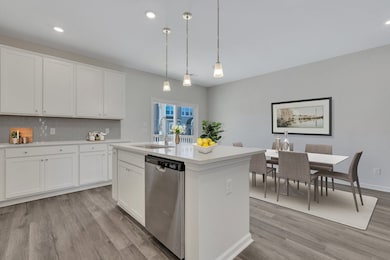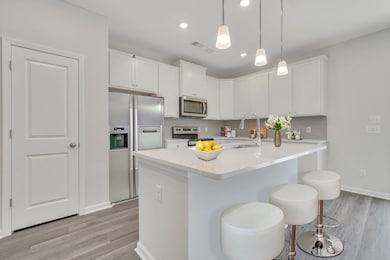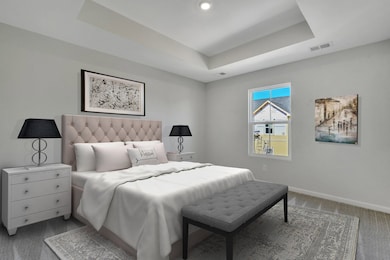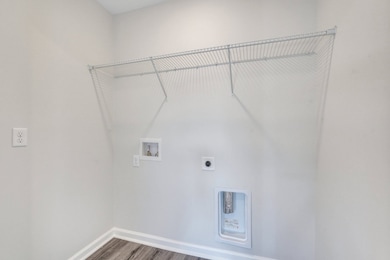
Estimated payment $2,108/month
Total Views
21,715
4
Beds
3
Baths
1,684
Sq Ft
$190
Price per Sq Ft
About This Home
The Fulton floorplan blends modern elegance and functionality across three well-designed stories. It features four bedrooms, three bathrooms, and an open-concept second floor where the family room flows into the dining area and kitchen—perfect for entertaining. The first floor offers a full-length garage, storage room, and covered patio, while the third floor boasts a luxurious primary suite with an en-suite bath and walk-in closet, along with two additional bedrooms, a loft, and a laundry room. Thoughtful design and versatile spaces make the Fulton a standout choice for contemporary living.
Townhouse Details
Home Type
- Townhome
Parking
- 2 Car Garage
Home Design
- New Construction
- Ready To Build Floorplan
- Fulton Plan
Interior Spaces
- 1,684 Sq Ft Home
- 3-Story Property
Bedrooms and Bathrooms
- 4 Bedrooms
- 3 Full Bathrooms
Community Details
Overview
- Actively Selling
- Built by Dream Finders Homes
- Hidden Pointe Subdivision
Sales Office
- 101 Annoula Way
- Savannah, GA 31419
- 912-913-9036
- Builder Spec Website
Office Hours
- By Appointment Only
Map
Create a Home Valuation Report for This Property
The Home Valuation Report is an in-depth analysis detailing your home's value as well as a comparison with similar homes in the area
Similar Homes in Savannah, GA
Home Values in the Area
Average Home Value in this Area
Property History
| Date | Event | Price | Change | Sq Ft Price |
|---|---|---|---|---|
| 03/11/2025 03/11/25 | For Sale | $319,990 | -- | $190 / Sq Ft |
Nearby Homes
- 101 Annoula Way
- 39 Hidden Pointe Dr
- 40 Hidden Pointe Dr
- 102 Hidden Way
- 12502 Apache Ave Unit 34
- 12502 Apache Ave Unit 15
- 12502 Apache Ave Unit 4
- 12502 Apache Ave Unit 42
- 12502 Apache Ave Unit 13
- 12502 Apache Ave Unit 41
- 0 Abercorn Extension Unit 10544001
- 0 Abercorn Extension Unit 10543997
- 0 Abercorn Extension Unit SA332794
- 12502 Apache #20 Ave
- 23 Rio Rd
- 12300 Apache Ave Unit 1003
- 12300 Apache Ave Unit 1206
- 12300 Apache Ave Unit 1517
- 12300 Apache Ave Unit 604
- 12300 Apache Ave Unit 507
