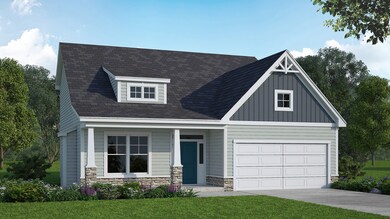
Kent Five Points, NC 28376
Estimated payment $2,346/month
About This Home
The Kent floor plan offers a spacious and versatile living space across two levels, totaling 2,000 square feet. This thoughtfully designed home features a generous loft area on the upper level, providing a perfect space for a family room, office, or play area, while overlooking the lower level for an open and airy feel. The primary bedroom suite is conveniently located on the first floor, offering privacy and easy access to the main living areas. With four bedrooms, two full and one half baths, and ample living space, the Kent floor plan is ideal for those seeking a home that combines functionality with a sense of connectedness across both levels. Photos are for illustration purposes only. Actual home may vary in features, colors, and options.
Home Details
Home Type
- Single Family
Parking
- 2 Car Garage
Home Design
- New Construction
- Ready To Build Floorplan
- Kent Plan
Interior Spaces
- 1,982 Sq Ft Home
- 2-Story Property
Bedrooms and Bathrooms
- 4 Bedrooms
Community Details
Overview
- Actively Selling
- Built by Dream Finders Homes
- Hidden Valley Subdivision
Sales Office
- 134 Pinnacle Court
- Raeford, NC 28376
- 910-415-9677
- Builder Spec Website
Office Hours
- OPEN HOUSE DAILY Mon-Sat; 10am-6pm Sun; 1pm-5pm
Map
Similar Homes in the area
Home Values in the Area
Average Home Value in this Area
Property History
| Date | Event | Price | Change | Sq Ft Price |
|---|---|---|---|---|
| 05/15/2025 05/15/25 | Price Changed | $356,100 | +0.3% | $180 / Sq Ft |
| 02/24/2025 02/24/25 | For Sale | $355,100 | -- | $179 / Sq Ft |
- 134 Pinnacle Ct
- 134 Pinnacle Ct
- 134 Pinnacle Ct
- 134 Pinnacle Ct
- 491 Pinnacle Ct
- 274 Pinnacle Ct
- 505 Pinnacle Ct
- 533 Pinnacle Ct
- 477 Pinnacle Ct
- 519 Pinnacle Ct
- 459 Pinnacle Ct
- 441 Pinnacle Ct
- 134 Pinnacle Ct
- 224 Pinnacle Ct
- 257 Pinnacle Ct
- 239 Pinnacle Ct
- 302 Pinnacle Ct
- 305 Pinnacle Ct
- 289 Pinnacle Ct
- 273 Pinnacle Ct






