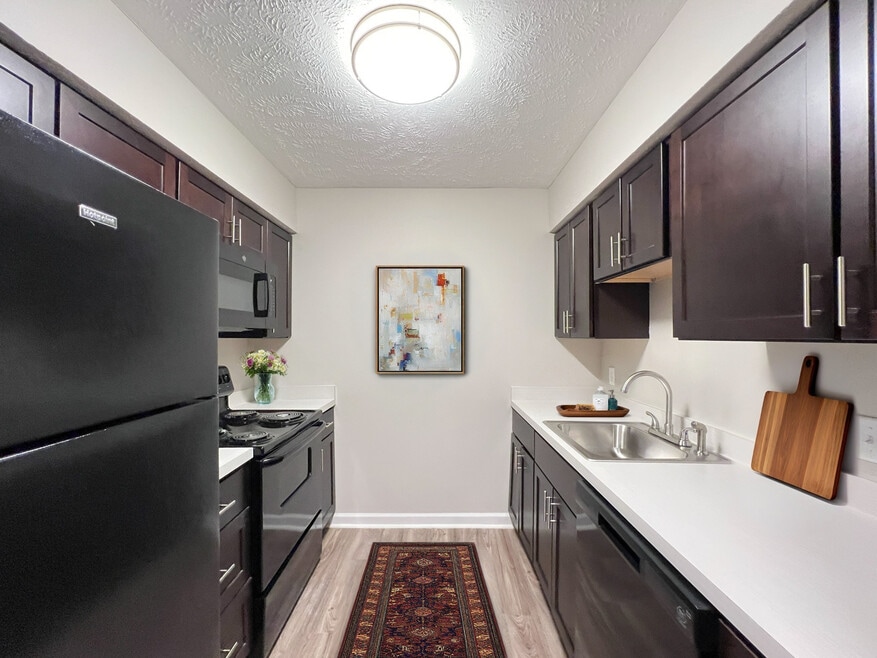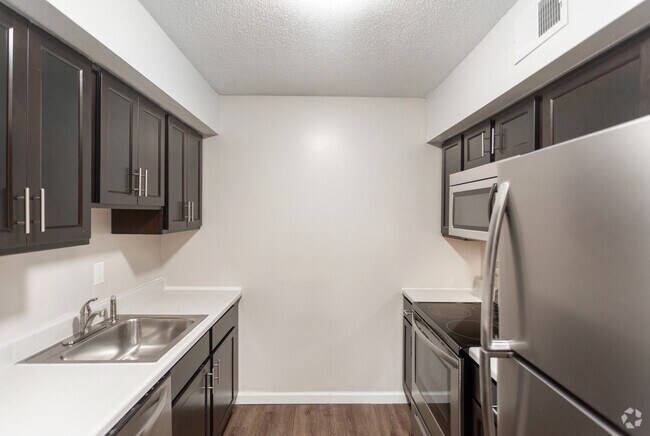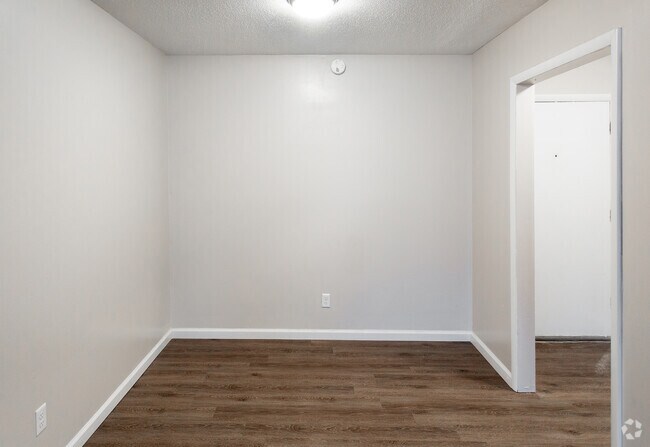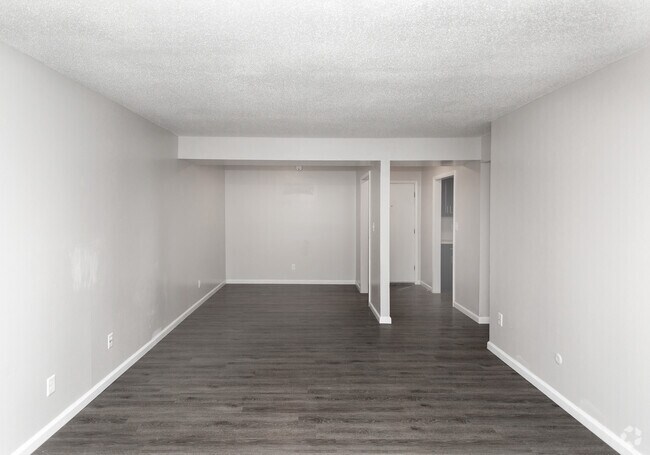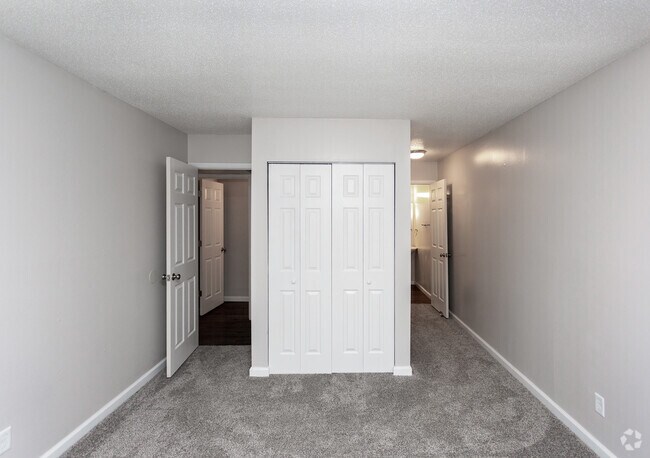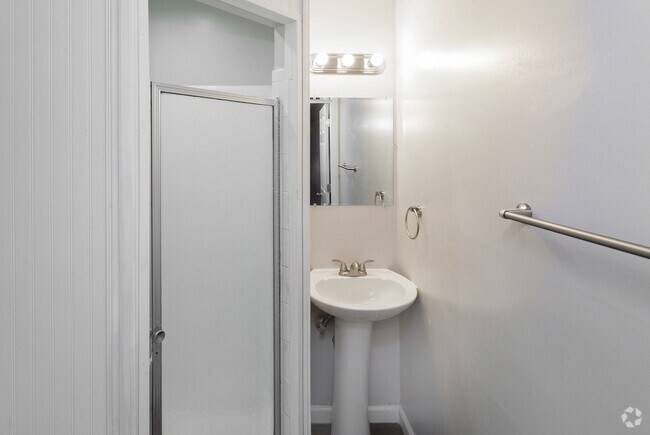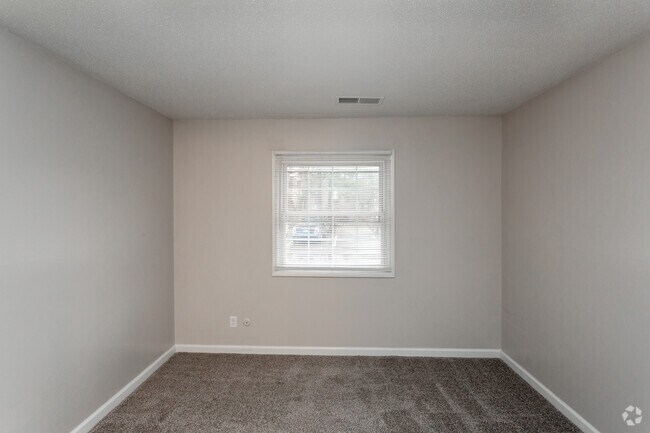About Highland Pointe
Highland Pointe Apartments & Townhomes offers a welcoming blend of comfort, convenience, and modern style in the heart of Indianapolis. Choose from spacious apartment homes or private townhome layouts designed to fit your lifestyle, featuring open floor plans, fully equipped kitchens, and plenty of natural light. Enjoy a range of community amenities-including a sparkling swimming pool, fitness center, and beautifully landscaped grounds-perfect for relaxation or recreation. With easy access to I-465, downtown Indianapolis, shopping, dining, and top employers, Highland Pointe makes it easy to stay connected while coming home to peace and comfort. Discover a community where thoughtful design meets everyday convenience.

Pricing and Floor Plans
1 Bedroom
Pine
$1,199 - $1,399
1 Bed, 1 Bath, 685 Sq Ft
https://imagescdn.homes.com/i2/5eSfY8CVWTlHRRM7qOkfqQKf3gZzM6KifLr8nNwwOiU/116/highland-pointe-indianapolis-in-3.jpg?t=p&p=1
| Unit | Price | Sq Ft | Availability |
|---|---|---|---|
| 5314-10B | $1,199 | 685 | Jan 5, 2026 |
2 Bedrooms
Summit
$1,399 - $1,599
2 Beds, 2 Baths, 900 Sq Ft
https://imagescdn.homes.com/i2/GWzlQaSlj8Jo-_wDPL8HrRxzoz1Q6scTZzeu09RD1v0/116/highland-pointe-indianapolis-in.jpg?p=1
| Unit | Price | Sq Ft | Availability |
|---|---|---|---|
| 5314-07A | $1,399 | 900 | Now |
| 5458-02C | $1,399 | 900 | Now |
| 5314-12C | $1,399 | 900 | Dec 5 |
Boulder
$1,599 - $1,799
2 Beds, 1.5 Bath, 1,050 Sq Ft
https://imagescdn.homes.com/i2/srle74id4UScDEMhdPZKhVqCmEbHwwIkdPtf5vmcgD8/116/highland-pointe-indianapolis-in-2.jpg?p=1
| Unit | Price | Sq Ft | Availability |
|---|---|---|---|
| 5304 | $1,599 | 1,050 | Now |
| 5406 | $1,599 | 1,050 | Now |
| 5450 | $1,599 | 1,050 | Dec 24 |
Fees and Policies
The fees below are based on community-supplied data and may exclude additional fees and utilities. Use the Rent Estimate Calculator to determine your monthly and one-time costs based on your requirements.
Utilities And Essentials
One-Time Basics
Pets
Storage
Property Fee Disclaimer: Standard Security Deposit subject to change based on screening results; total security deposit(s) will not exceed any legal maximum. Resident may be responsible for maintaining insurance pursuant to the Lease. Some fees may not apply to apartment homes subject to an affordable program. Resident is responsible for damages that exceed ordinary wear and tear. Some items may be taxed under applicable law. This form does not modify the lease. Additional fees may apply in specific situations as detailed in the application and/or lease agreement, which can be requested prior to the application process. All fees are subject to the terms of the application and/or lease. Residents may be responsible for activating and maintaining utility services, including but not limited to electricity, water, gas, and internet, as specified in the lease agreement.
Map
- 1725 W 53rd St
- 1818 Kessler Boulevard Dr W
- 5250 Olympia Dr
- 5100 Knollton Rd
- 5074 Olympia Dr
- 5820 Bonnie Brae St
- 4702 Michigan Rd
- 5341 Lancelot Dr
- 2159 W 58th St
- 4743 Bluffwood Dr N
- 2216 W 58th St
- 5912 Grandview Dr
- 2031 Copenhaver Dr
- 5144 Patterson St
- 69 Highland Manor Ct S
- 5506 Kessler Boulevard North Dr
- 4422 Edinburgh Point
- 3155 W 57th St
- 6130 King Ave
- 5176 Clarendon Rd
- 4829 Lincoln Rd
- 3254 Kenilworth Dr
- 945 Unit B Fox Hill Dr
- 827 W 44th St
- 830 Berkley Rd
- 848 W 43rd St
- 805 Berkley Rd
- 818 W 43rd St
- 4721 Rookwood Ave
- 819 W 43rd St
- 744 Berkley Rd
- 4701 Rookwood Ave
- 5970 Manning Rd
- 4635 Rookwood Ave
- 4658 Hinesley Ave
- 503 W 46th St
- 711 Berkley Rd
- 641 W 44th St
- 646 Berkley Rd
- 637 W 44th St
