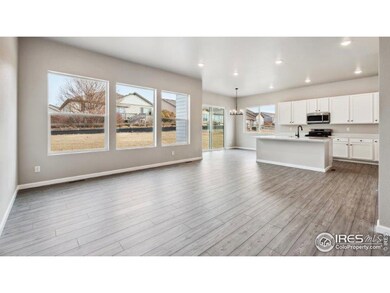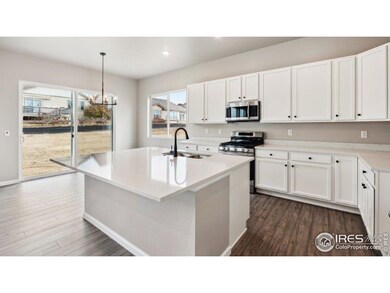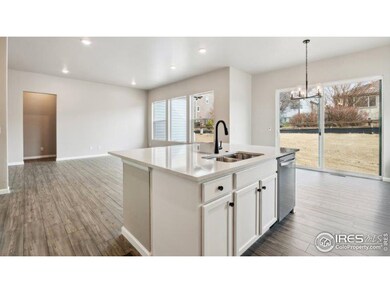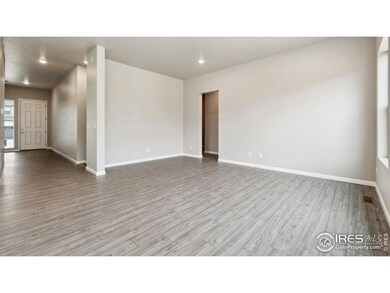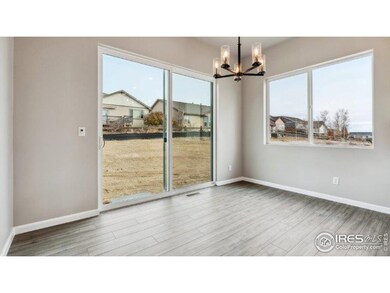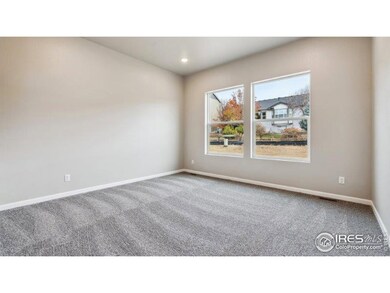
Highlights
- New Construction
- Green Energy Generation
- 3 Car Attached Garage
- Mead Elementary School Rated A-
- Open Floorplan
- Eat-In Kitchen
About This Home
As of April 2025Gorgeous ranch plan with 3 bedrooms, 3 baths, full, unfinished basement and 3 car garage! Large windows bring a ton of natural light into the kitchen/great room area, 9ft ceilings lends to the open feel of this home. Great kitchen with big island, white cabinetry with black hardware, light fixtures and faucets along with Luxury Vinyl Plank flooring throughout most of the main floor! Huge laundry room right off the 3-car garage is very convenient. The massive basement gives you unlimited options to use the space however you need, this home also has a tankless water heater, whole house air purifier, a/c and smart home features. Located near downtown Mead, Highlands Preserve is conveniently located with easy access to I-25. Hurry in now to get in during the final phase of the community!
Co-Listed By
Non-IRES Agent
Non-IRES
Home Details
Home Type
- Single Family
Est. Annual Taxes
- $6,600
Year Built
- Built in 2024 | New Construction
Lot Details
- 8,125 Sq Ft Lot
- West Facing Home
HOA Fees
- $120 Monthly HOA Fees
Parking
- 3 Car Attached Garage
- Garage Door Opener
Home Design
- Slab Foundation
- Wood Frame Construction
- Composition Roof
- Composition Shingle
- Stone
Interior Spaces
- 3,679 Sq Ft Home
- 1-Story Property
- Open Floorplan
- Ceiling height of 9 feet or more
- Double Pane Windows
- Luxury Vinyl Tile Flooring
Kitchen
- Eat-In Kitchen
- Gas Oven or Range
- Self-Cleaning Oven
- Microwave
- Dishwasher
- Kitchen Island
- Disposal
Bedrooms and Bathrooms
- 3 Bedrooms
- Split Bedroom Floorplan
- Walk-In Closet
Laundry
- Laundry on main level
- Washer and Dryer Hookup
Unfinished Basement
- Basement Fills Entire Space Under The House
- Sump Pump
Eco-Friendly Details
- Energy-Efficient HVAC
- Green Energy Generation
Schools
- Mead Elementary And Middle School
- Mead High School
Utilities
- Forced Air Heating and Cooling System
- High Speed Internet
Listing and Financial Details
- Assessor Parcel Number R8970612
Community Details
Overview
- Association fees include common amenities, trash
- Built by Landsea Homes
- Highlands Preserve Subdivision
Recreation
- Park
Ownership History
Purchase Details
Home Financials for this Owner
Home Financials are based on the most recent Mortgage that was taken out on this home.Purchase Details
Similar Homes in the area
Home Values in the Area
Average Home Value in this Area
Purchase History
| Date | Type | Sale Price | Title Company |
|---|---|---|---|
| Special Warranty Deed | $599,950 | First American Title | |
| Special Warranty Deed | $882,000 | Land Title Guarantee |
Mortgage History
| Date | Status | Loan Amount | Loan Type |
|---|---|---|---|
| Open | $210,000 | New Conventional |
Property History
| Date | Event | Price | Change | Sq Ft Price |
|---|---|---|---|---|
| 04/16/2025 04/16/25 | Sold | $599,950 | 0.0% | $163 / Sq Ft |
| 04/16/2025 04/16/25 | Sold | $599,950 | 0.0% | $309 / Sq Ft |
| 03/24/2025 03/24/25 | Pending | -- | -- | -- |
| 02/23/2025 02/23/25 | Price Changed | $599,950 | 0.0% | $163 / Sq Ft |
| 02/23/2025 02/23/25 | Price Changed | $599,950 | -6.7% | $309 / Sq Ft |
| 02/04/2025 02/04/25 | Price Changed | $643,000 | 0.0% | $175 / Sq Ft |
| 02/04/2025 02/04/25 | Price Changed | $643,000 | +0.8% | $331 / Sq Ft |
| 01/01/2025 01/01/25 | Price Changed | $638,000 | 0.0% | $329 / Sq Ft |
| 01/01/2025 01/01/25 | Price Changed | $638,000 | +1.3% | $173 / Sq Ft |
| 12/21/2024 12/21/24 | Price Changed | $629,950 | 0.0% | $171 / Sq Ft |
| 12/21/2024 12/21/24 | Price Changed | $629,950 | +5.0% | $325 / Sq Ft |
| 11/21/2024 11/21/24 | For Sale | $599,950 | 0.0% | $309 / Sq Ft |
| 11/20/2024 11/20/24 | For Sale | $599,950 | -- | $163 / Sq Ft |
Tax History Compared to Growth
Tax History
| Year | Tax Paid | Tax Assessment Tax Assessment Total Assessment is a certain percentage of the fair market value that is determined by local assessors to be the total taxable value of land and additions on the property. | Land | Improvement |
|---|---|---|---|---|
| 2025 | $1,065 | $39,370 | $7,880 | $31,490 |
| 2024 | $1,065 | $39,370 | $7,880 | $31,490 |
| 2023 | $1,037 | $5,930 | $5,930 | $0 |
| 2022 | $443 | $2,590 | $2,590 | $0 |
| 2021 | $437 | $2,590 | $2,590 | $0 |
Agents Affiliated with this Home
-
Erica Chouinard

Seller's Agent in 2025
Erica Chouinard
RE/MAX
(720) 233-6481
13 in this area
318 Total Sales
-
N
Seller Co-Listing Agent in 2025
Non-IRES Agent
CO_IRES
-
Courtney Wilson

Seller Co-Listing Agent in 2025
Courtney Wilson
RE/MAX
(303) 475-6601
11 in this area
688 Total Sales
-
Sarah Hansard

Buyer's Agent in 2025
Sarah Hansard
RE/MAX
(303) 517-3837
14 in this area
112 Total Sales
Map
Source: IRES MLS
MLS Number: 1022882
APN: R8970612
- 16835 Mckay Dr
- 16870 Mckay Dr
- 16873 Ballinger Cir
- 16815 Mckay Dr
- 16848 Weber Way
- 16722 Chilton Dr
- 3326 Dryden Place
- 3308 Dryden Place
- 3196 Park St
- 16737 Lake Helen Blvd
- 3796 Vale View Ln
- 17635 Silver Fox Ct
- 0 Welker Ave Unit 1039203
- 16336 9th St
- 16282 Ginger Ave
- 18715 Wagon Trail
- 4326 County Road 38
- 0 County Road 34 5 Unit 1018123
- 15283 Ypsilon Cir
- 15300 Ypsilon Cir

