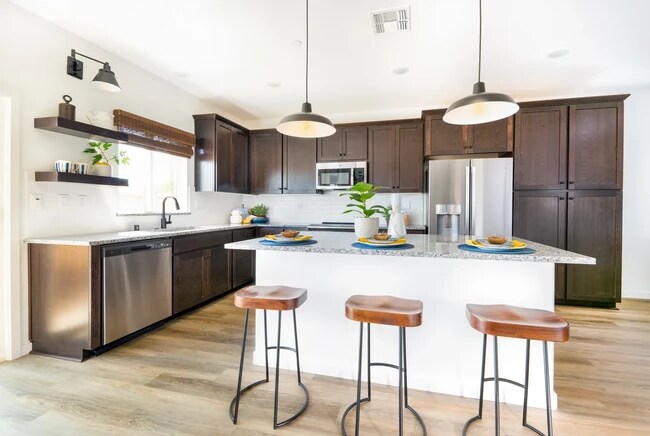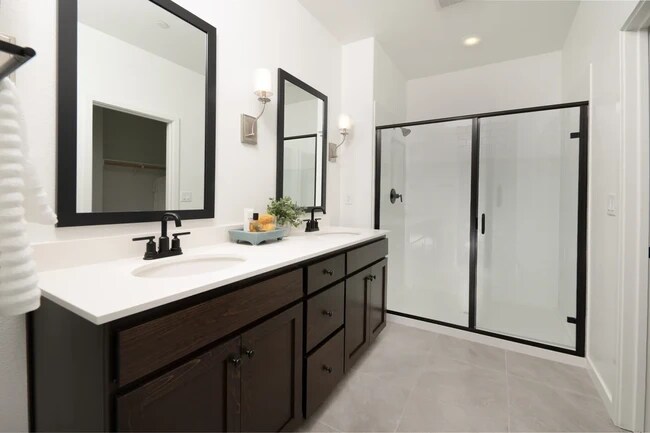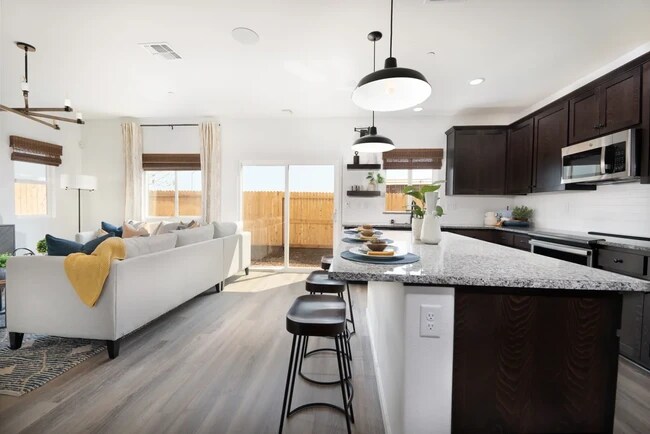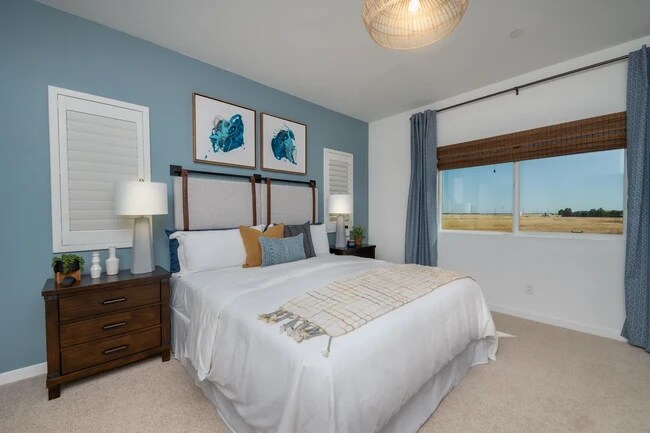
NEW CONSTRUCTION
$16K PRICE DROP
BUILDER INCENTIVES
Verified badge confirms data from builder
Rancho Cordova, CA 95742
Estimated payment starting at $3,271/month
Total Views
1,589
3
Beds
2.5
Baths
2,007
Sq Ft
$262
Price per Sq Ft
Highlights
- New Construction
- Primary Bedroom Suite
- Great Room
- Sunrise Elementary School Rated A
- Loft
- Community Basketball Court
About This Floor Plan
Covered porch perfect for enjoying a hot cup of coffee or tea and a breath of fresh air. Large loft, versatile enough for a home office, gym, or playroom. Optional fourth bedroom. Convenient upstairs laundry room. Secluded primary suite.
Builder Incentives
Take advantage of exclusive incentives – available for a limited time!
Sales Office
Hours
| Monday - Saturday |
10:00 AM - 6:00 PM
|
| Sunday |
11:00 AM - 6:00 PM
|
Sales Team
DeMylon Vinson
Heidi Rocha
Rocio Lewis
Brenda Clementson
Office Address
4221 Rancho Cordova Pky
Rancho Cordova, CA 95742
Home Details
Home Type
- Single Family
HOA Fees
- $40 Monthly HOA Fees
Parking
- 2 Car Attached Garage
- Front Facing Garage
Home Design
- New Construction
Interior Spaces
- 2,007 Sq Ft Home
- 2-Story Property
- Formal Entry
- Great Room
- Dining Area
- Loft
Kitchen
- Eat-In Kitchen
- Kitchen Island
Bedrooms and Bathrooms
- 3 Bedrooms
- Primary Bedroom Suite
- Walk-In Closet
- Powder Room
- Dual Vanity Sinks in Primary Bathroom
- Private Water Closet
- Walk-in Shower
Laundry
- Laundry Room
- Laundry on upper level
- Washer and Dryer Hookup
Outdoor Features
- Covered Patio or Porch
Community Details
Overview
- Association fees include ground maintenance
- Water Views Throughout Community
Amenities
- Picnic Area
Recreation
- Community Basketball Court
- Community Playground
- Park
Map
Move In Ready Homes with this Plan
Other Plans in Silverbrook at The Ranch
About the Builder
Founded in 1959, K. Hovnanian Homes is a residential homebuilding brand operating under its parent company, Hovnanian Enterprises. The business was established by Kevork S. Hovnanian and began as a regional builder in New Jersey before expanding into a national platform. The company designs, constructs, and markets a range of residential products, including single-family homes, townhomes, condominiums, and age-restricted active-adult communities.
K. Hovnanian Homes operates as the primary consumer-facing brand of Hovnanian Enterprises, which is publicly traded on the New York Stock Exchange under the ticker symbol HOV. The brand is also known for its Four Seasons active-adult communities, which target homeowners aged 55 and older and are developed across multiple U.S. markets. In addition to traditional residential development, the company is involved in land acquisition, community planning, and integrated home design programs.
In 2018, Hovnanian Enterprises relocated its corporate headquarters to Matawan, New Jersey. The organization continues to operate as a national homebuilder with regionally managed divisions supporting construction, sales, and land development activities across the United States.
Frequently Asked Questions
How many homes are planned at Silverbrook at The Ranch
What are the HOA fees at Silverbrook at The Ranch?
How many floor plans are available at Silverbrook at The Ranch?
How many move-in ready homes are available at Silverbrook at The Ranch?
Nearby Homes
- Silverbrook at The Ranch
- Reserve at The Ranch
- Montrose at The Ranch
- Four Seasons at The Ranch - Autumn Collection
- Canyon at The Ranch
- Four Seasons at The Ranch - Winter Collection
- Cresleigh Ranch - Mills Station
- Four Seasons at The Ranch - Summer Collection
- Four Seasons at The Ranch - Spring Collection
- 4163 Aura Way
- Cypress - Willow at Cypress
- Cypress - Palo Verde at Cypress
- Cypress - Seasons at Cypress
- Cypress - Aspen at Cypress
- Arista
- The Preserve - Cyan
- The Preserve - Aqua
- The Preserve - Azure
- The Preserve - Cobalt
- 12073 Hetch Hetchy Dr
Your Personal Tour Guide
Ask me questions while you tour the home.






