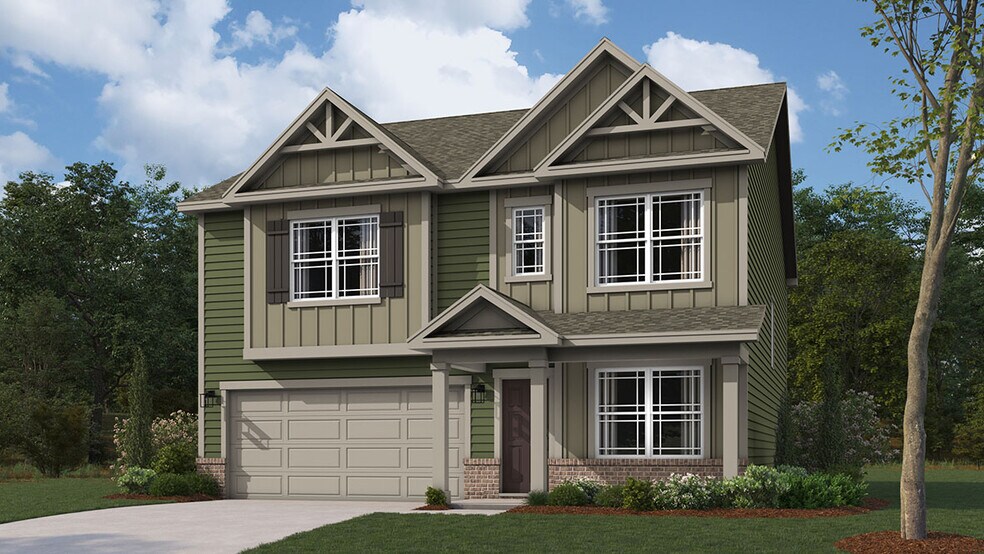
Indianapolis, IN 46113
Estimated payment starting at $2,337/month
Highlights
- New Construction
- Pond in Community
- Quartz Countertops
- Primary Bedroom Suite
- Great Room
- Home Office
About This Floor Plan
D.R. Horton, America’s Builder, presents the Holcombe. This two-story, open concept home provides 4 large bedrooms and 2.5 baths. The main level living area offers solid surface flooring throughout for easy maintenance. Home features a turnback staircase situated away from foyer for convenience and privacy, as well as a wonderful study. The kitchen offers beautiful cabinetry, a large pantry and a built-in island with ample seating space. Located upstairs, you'll find an oversized bedroom that features a deluxe bath with spacious shower and ample storage in the walk-in closet. In addition, the upstairs offers 3 additional bedrooms and a convenient laundry room. Enjoy living near everyday conveniences in the Southeast Indianapolis area including many retail and dining options, great schools and parks. The neighborhood distinguishes itself by offering an upcoming family-friendly splash pad, walking paths, playground, fishing pond and covered school bus stops. Each home includes Whirlpool stainless steel appliances, America’s Smart Home technology, sodded front yards with landscaping, nine-foot first floor ceilings and more! With all these amenities, you can be sure that you and your loved ones can call this home.
Sales Office
All tours are by appointment only. Please contact sales office to schedule.
Home Details
Home Type
- Single Family
Parking
- 2 Car Attached Garage
- Front Facing Garage
Home Design
- New Construction
Interior Spaces
- 2,356 Sq Ft Home
- 2-Story Property
- Smart Doorbell
- Great Room
- Dining Area
- Home Office
- Carpet
- Laundry Room
Kitchen
- Walk-In Pantry
- Dishwasher
- Stainless Steel Appliances
- Kitchen Island
- Quartz Countertops
- Solid Wood Cabinet
- Disposal
Bedrooms and Bathrooms
- 4 Bedrooms
- Primary Bedroom Suite
- Walk-In Closet
- Powder Room
- Quartz Bathroom Countertops
- Double Vanity
- Private Water Closet
- Bathtub
- Walk-in Shower
Home Security
- Smart Lights or Controls
- Smart Thermostat
Additional Features
- Energy-Efficient Insulation
- Porch
- Programmable Thermostat
Community Details
Overview
- Pond in Community
Recreation
- Community Playground
- Splash Pad
- Park
- Trails
Map
Other Plans in Parks at Decatur
About the Builder
Frequently Asked Questions
- Parks at Decatur
- 00 Boncquet Terrace
- 6700 #7 W Ralston Rd
- 6700 #2 W Ralston Rd
- 6700 #4 W Ralston Rd
- 6700 #6 W Ralston Rd
- 6700 #3 W Ralston Rd
- 0 N Oak Dr Unit MBR22050808
- 8900 Ogden Dunes Dr
- Oberlin
- 7957 Camby Rd
- 13847 N Settle Way
- 12756 N Commons East Dr
- 12754 N Commons East Dr
- Cardinal Grove
- Grand Oaks
- Villages at Eastmoore - Villages of Eastmoore
- 5745 Kentucky Ave
- 4825 Indiana Rd
- 0 N S R 67 Unit 21524902
Ask me questions while you tour the home.






