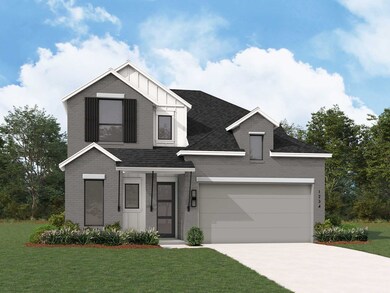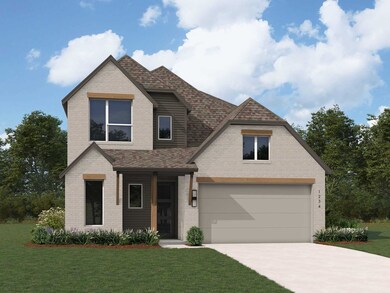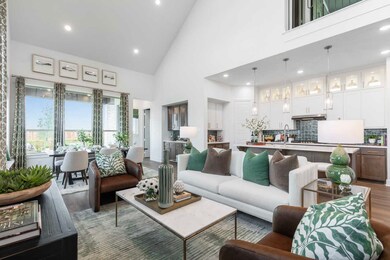
Plan McLaren Schertz, TX 78108
Cibolo NeighborhoodEstimated payment $3,256/month
About This Home
The McLaren is a well-appointed two-story home offering approximately 2,486 square feet of comfortable and functional living space. Just off the main foyer to the right, you’ll find a private study and a conveniently located laundry room near the garage entry.
To the left of the foyer is a secondary bedroom with a full bathroom nearby, making it also accessible for guests or extended family. The heart of the home features an open-concept layout with a spacious kitchen, dining area, and family room, all filled with natural light and views of the backyard.
Tucked at the back of the home, the primary suite offers a peaceful retreat with a luxurious bathroom and spacious walk-in closet. Upstairs, two additional bedrooms share a full bathroom and open to a cozy loft space—perfect for a study nook, media area, or casual lounge.
Home Details
Home Type
- Single Family
Parking
- 2 Car Garage
Home Design
- New Construction
- Ready To Build Floorplan
- Plan Mclaren
Interior Spaces
- 2,486 Sq Ft Home
- 2-Story Property
Bedrooms and Bathrooms
- 4 Bedrooms
- 3 Full Bathrooms
Community Details
Overview
- Actively Selling
- Built by Highland Homes
- Homestead Subdivision
Sales Office
- 4920 Childress Lane
- Schertz, TX 78108
- 972-505-3187
Office Hours
- Mon - Sat: 10:00am - 6:00pm, Sun: 12:00pm - 6:00pm
Map
Similar Homes in Schertz, TX
Home Values in the Area
Average Home Value in this Area
Property History
| Date | Event | Price | Change | Sq Ft Price |
|---|---|---|---|---|
| 05/26/2025 05/26/25 | Price Changed | $497,990 | -2.0% | $200 / Sq Ft |
| 05/21/2025 05/21/25 | Price Changed | $507,990 | -2.9% | $204 / Sq Ft |
| 02/24/2025 02/24/25 | For Sale | $522,990 | -- | $210 / Sq Ft |
- 4920 Childress Ln
- 4760 Terrel Point
- 4764 Terrel Point
- 5021 Kimble Way
- 5025 Kimble Way
- 5017 Kimble Way
- 4920 Childress Ln
- 4920 Childress Ln
- 4920 Childress Ln
- 4920 Childress Ln
- 4920 Childress Ln
- 4920 Childress Ln
- 4920 Childress Ln
- 4920 Childress Ln
- 4920 Childress Ln
- 4920 Childress Ln
- 4920 Childress Ln
- 3233 Crosby Creek
- 3107 Bee Hill
- 3111 Bee Hill
- 4609 Shackelford
- 6594 Mason Valley
- 5213 Brookline
- 5125 Brookline
- 6657 Bowie Cove
- 5108 Brookline
- 5756 Ping Way
- 6112 Fred Couples
- 3604 Storm Ridge
- 339 Quinton Bend
- 434 Shelton Pass
- 3454 Cliffside Dr
- 524 Landmark Bluff
- 3429 Harvest Dr
- 5112 Arrow Ridge
- 3716 Pebble Beach
- 5804 Black Diamond
- 5222 Village Park
- 3313 Turnabout Loop
- 3318 Country View






