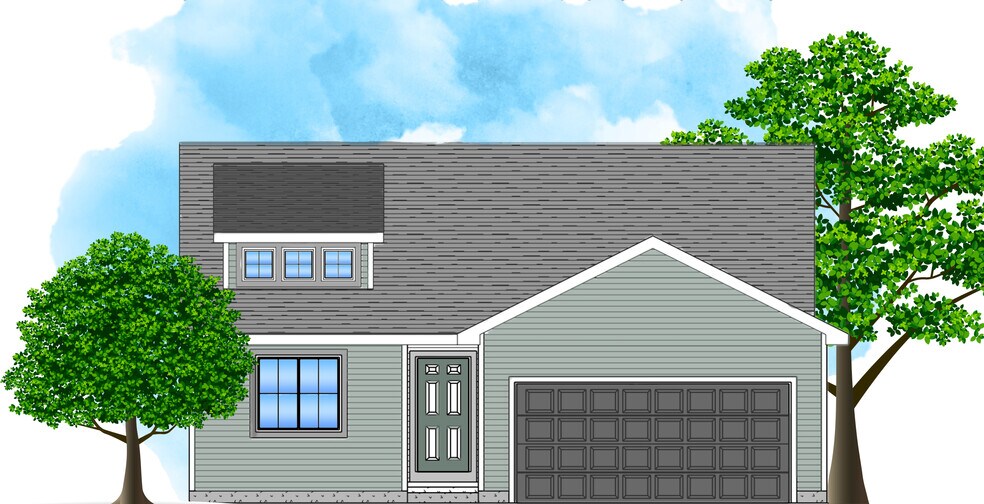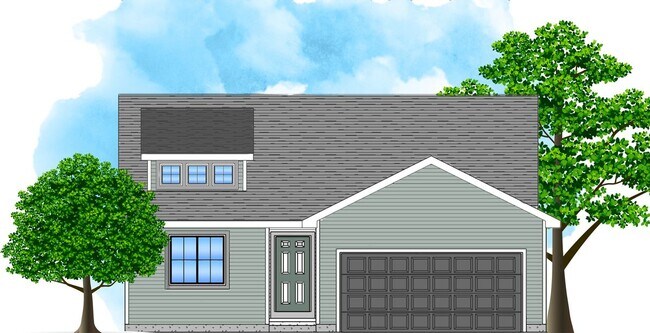
Estimated payment starting at $1,833/month
Total Views
4,585
3
Beds
2
Baths
1,166
Sq Ft
$249
Price per Sq Ft
Highlights
- New Construction
- Primary Bedroom Suite
- Breakfast Area or Nook
- Walnut Hills Elementary School Rated A
- Great Room
- Walk-In Pantry
About This Floor Plan
The Hoover C Plan by Greenland Homes is available in the Shadow Creek community in Clive, IA 50325, starting from $290,500. This design offers approximately 1,166 square feet and is available in Dallas County, with nearby schools such as Walnut Hills Elementary School.
Sales Office
Hours
Monday - Sunday
7:00 AM - 9:00 PM
Sales Team
Tammy Heckart
Office Address
Alpine Dr
Clive, IA 50325
Home Details
Home Type
- Single Family
Parking
- 2 Car Attached Garage
- Front Facing Garage
Home Design
- New Construction
Interior Spaces
- 1,166 Sq Ft Home
- 1-Story Property
- Great Room
- Laundry Room
Kitchen
- Breakfast Area or Nook
- Walk-In Pantry
- Kitchen Island
Bedrooms and Bathrooms
- 3 Bedrooms
- Primary Bedroom Suite
- Walk-In Closet
- 2 Full Bathrooms
- Bathtub with Shower
- Walk-in Shower
Builder Options and Upgrades
- Optional Finished Basement
Map
Other Plans in Shadow Creek
About the Builder
Greenland Homes is committed to providing you with exceptional customer service throughout your home-building journey. They value your trust and loyalty and they strive to make you happy. Their goal is to create a home that meets your needs and exceeds your expectations. Greenland wants to make sure you are taken care of well after you move in, that is why Greenland is also the only builder in the Des Moines area to offer a 2-year builder warranty!
Nearby Homes
- Shadow Creek
- Biltmore West - Biltmore West Plat 1
- Biltmore West
- Biltmore West - Biltmore West Plat 2
- Shadow Creek - Shadow Creek Plat 5
- Shadow Creek - Shadow Creek Plat 6
- Castle Ranch
- Fox Valley
- Biltmore Proper
- Biltmore Proper
- Ashley Acres
- 3551 NW 183rd St
- Mallard Prairie - Twinhomes
- Ashley Acres
- Bentley Ridge - Bently Ridge
- Mallard Prairie - Townhomes
- 17611 Oakwood Dr
- Prairie Rose - Prairie Rose Plat 6
- The Courtyards at Parkside
- Prairie Rose

