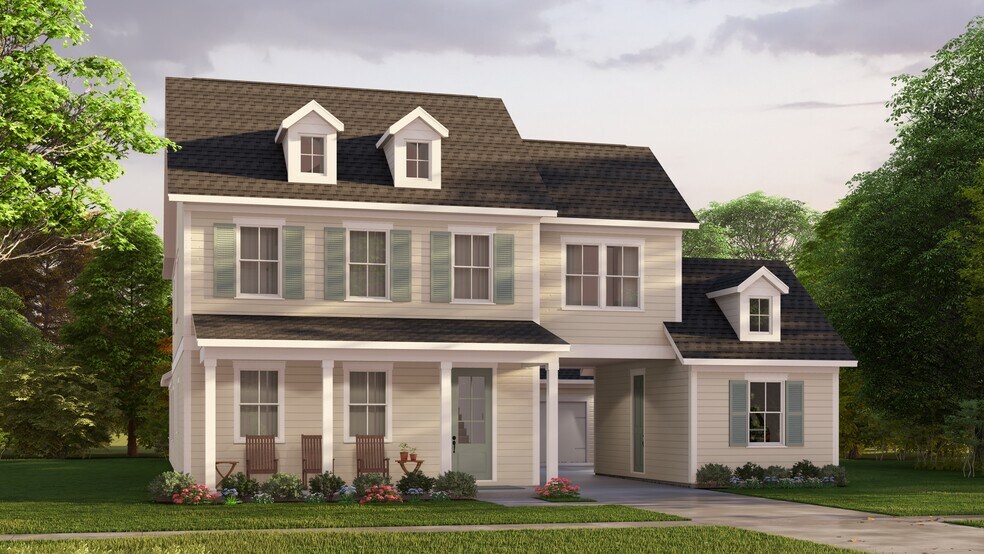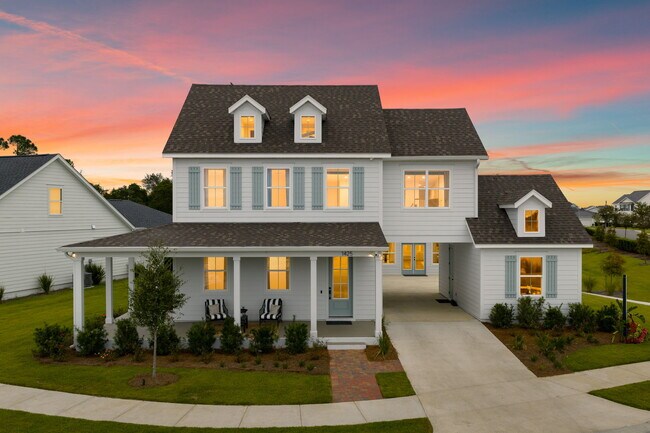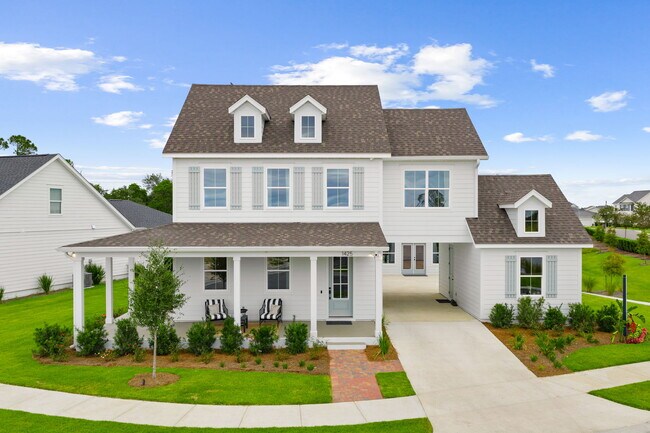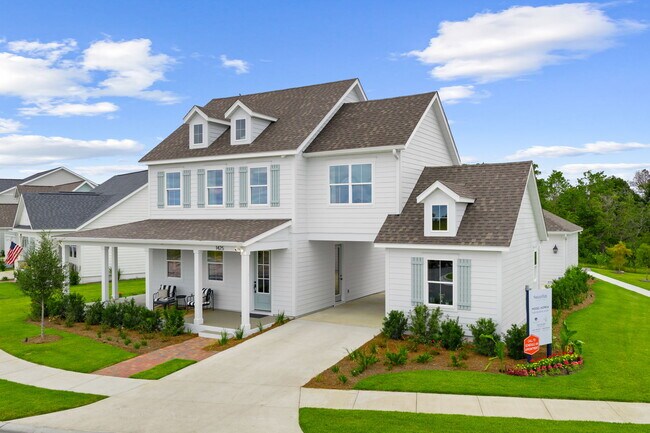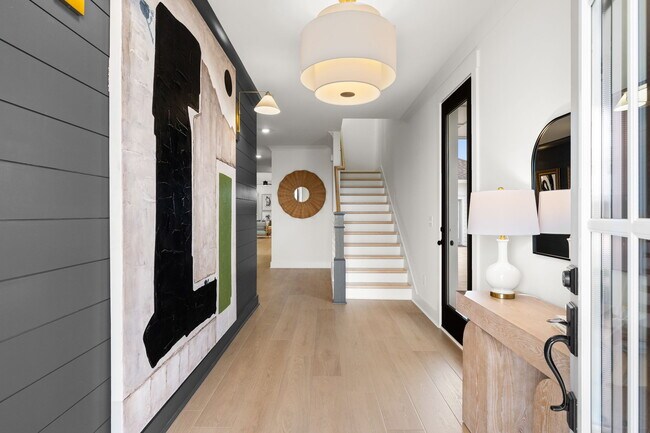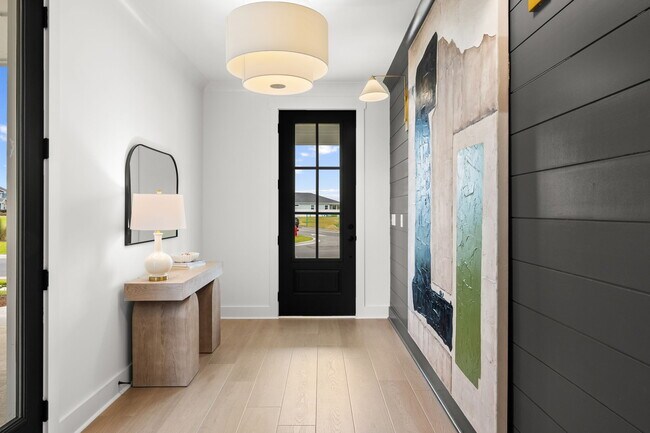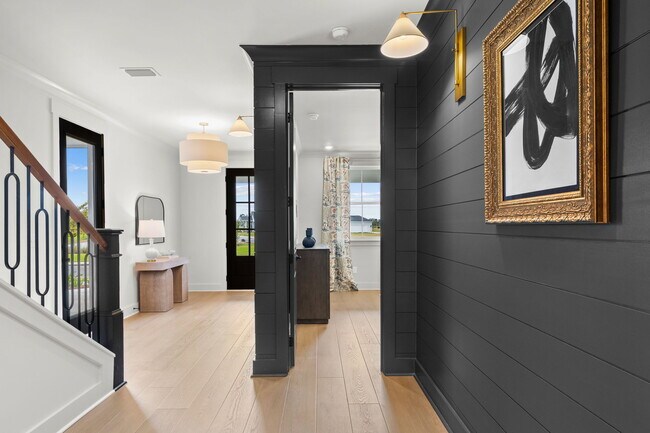
Panama City, FL 32405
Estimated payment starting at $4,897/month
Highlights
- Marina
- New Construction
- Vaulted Ceiling
- On-Site Retail
- Primary Bedroom Suite
- Main Floor Primary Bedroom
About This Floor Plan
The impressive Hutchinson plan by Harris Doyle Homes is offered in Indigo Lakes on many homesites, including conservation home sites. The clever design features a porte cochere that opens to a tucked-away motor court. The attached two-car garage can be expanded and connects to the home, while a third garage has options to be finished for a flex space, home gym, office or even a guest bedroom studio! The large main level primary bedroom suite has a tile-to-ceiling shower, dual vanities, optional separate tub and walk-in closet. The open great room has a soaring vaulted ceiling and connects to a covered porch. The massive island kitchen has a gourmet or chef option and includes a walk-in pantry, stainless appliances, stone countertops and a tile backsplash. Surrounding the large upstairs loft is a study and three additional bedrooms. There are endless options to expand and personalize the Hutchinson plan, offering your family the perfect estate home! *Please note finishings, offerings, and structural options shown in photography and/or matterports vary by series level. Contact your New Home Sales Consultants for more information.
Sales Office
All tours are by appointment only. Please contact sales office to schedule.
Home Details
Home Type
- Single Family
Lot Details
- Landscaped
- Sprinkler System
- Lawn
Parking
- 3 Car Attached Garage
- Front Facing Garage
Home Design
- New Construction
Interior Spaces
- 2-Story Property
- Vaulted Ceiling
- Mud Room
- Formal Entry
- Great Room
- Dining Area
- Home Office
- Loft
- Attic
Kitchen
- Breakfast Bar
- Walk-In Pantry
- Built-In Range
- ENERGY STAR Range
- Built-In Microwave
- ENERGY STAR Qualified Dishwasher
- Dishwasher
- Stainless Steel Appliances
- Kitchen Island
- Granite Countertops
- Tiled Backsplash
Flooring
- Carpet
- Tile
- Luxury Vinyl Plank Tile
Bedrooms and Bathrooms
- 4 Bedrooms
- Primary Bedroom on Main
- Primary Bedroom Suite
- Dual Closets
- Walk-In Closet
- Powder Room
- Primary bathroom on main floor
- Granite Bathroom Countertops
- Double Vanity
- Private Water Closet
- Bathtub with Shower
- Walk-in Shower
- Ceramic Tile in Bathrooms
Laundry
- Laundry Room
- Laundry on main level
- Washer and Dryer Hookup
Utilities
- Central Heating and Cooling System
- High Speed Internet
- Cable TV Available
Additional Features
- Watersense Fixture
- Covered Patio or Porch
Community Details
Recreation
- Marina
- Waterfront Community
- Community Pool
- Park
- Dog Park
- Trails
Additional Features
- Water Views Throughout Community
- On-Site Retail
Map
Other Plans in Indigo Lakes - Phase III
About the Builder
- SweetBay - Phase III
- 1510 Drift Rose Ct Unit LOT 745 - WAVERLY PL
- 1538 Drift Rose Ct Unit LOT 750 - LARGO PLAN
- Indigo Lakes - Townhomes
- 1207 Wildflower Ct Unit LOT 693
- 1632 Rushes Ave Unit LOT 471 - SANDBAR PL
- 2306 Myrtle Ct Unit LOT 637 - MANGROVE P
- SweetBay
- 1401 Buttonsage Ave Unit LOT 648 - MADEIRA PL
- 2963 Frankford Ave
- SweetBay - The Cottages - Townhomes
- SweetBay - The Cottages
- 1237 W 30th St
- 1330 W Highway 390
- 1631 Airport Rd
- 3116 Kings Dr
- 3046 W 30th Ct
- 2423 Airport Rd
- 4204 Dr
- 1500 Airport Rd
