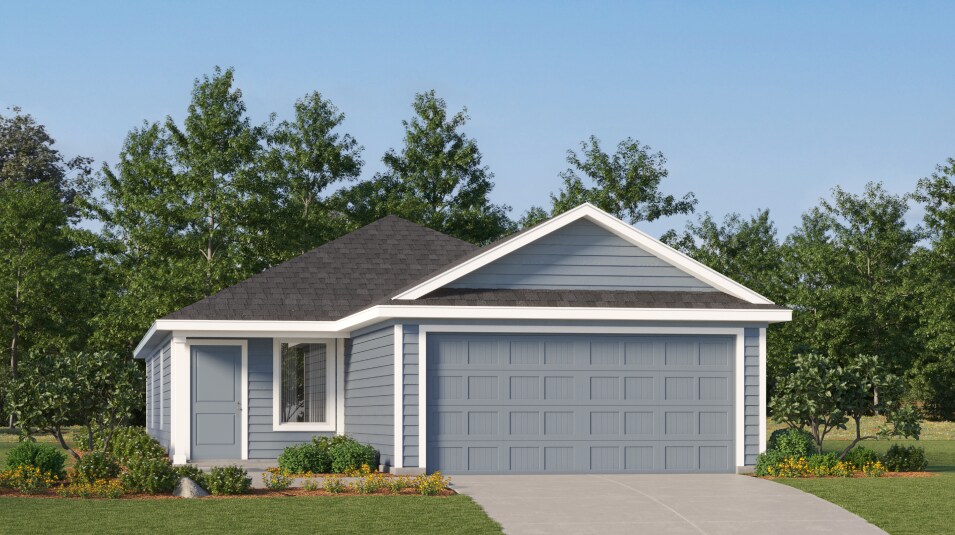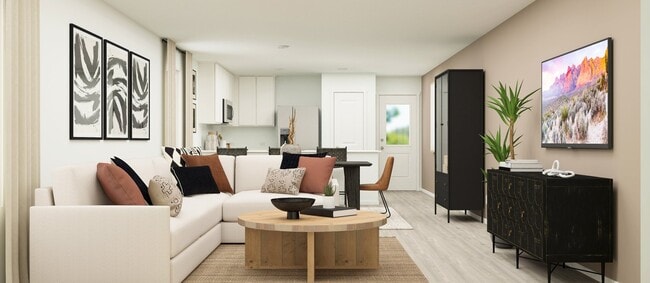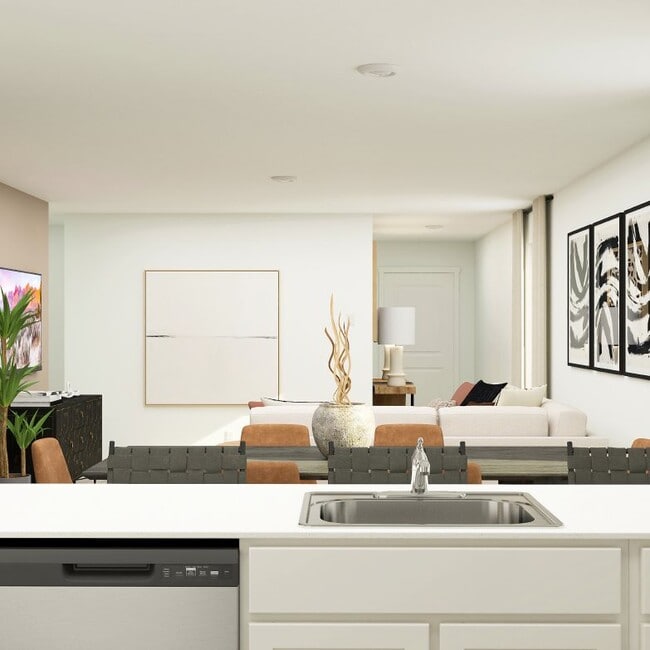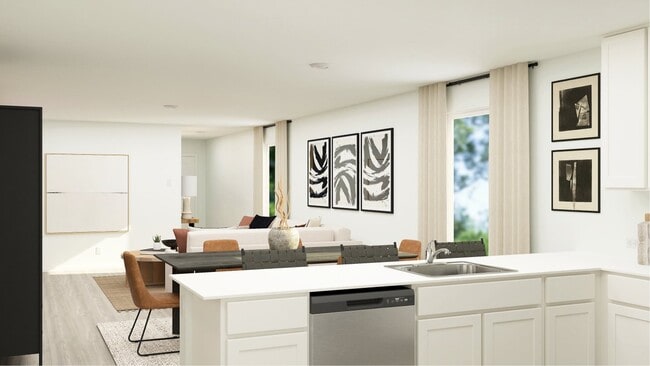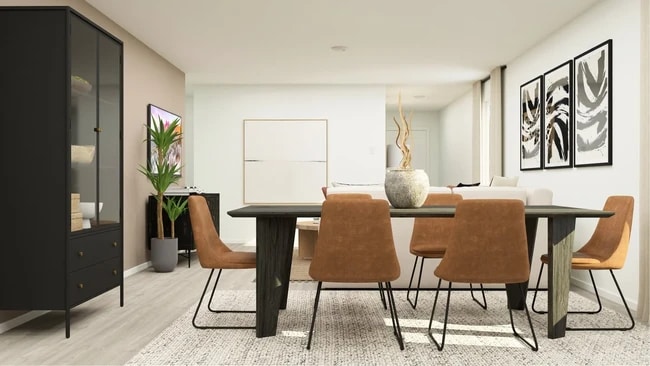
Estimated payment starting at $1,955/month
Total Views
379
3
Beds
2
Baths
1,411
Sq Ft
$214
Price per Sq Ft
Highlights
- New Construction
- Pond in Community
- Lap or Exercise Community Pool
- Primary Bedroom Suite
- Granite Countertops
- Tennis Courts
About This Floor Plan
This single-level home showcases a spacious open floorplan shared between the kitchen, dining area and family room for easy entertaining, along with access to an outdoor space. An owner’s suite enjoys a private location in a rear corner of the home, complemented by an en-suite bathroom and walk-in closet. There are two secondary bedrooms at the front of the home, ideal for household members and overnight guests.
Sales Office
Hours
| Monday |
10:00 AM - 7:00 PM
|
| Tuesday |
10:00 AM - 7:00 PM
|
| Wednesday |
10:00 AM - 7:00 PM
|
| Thursday |
10:00 AM - 7:00 PM
|
| Friday |
10:00 AM - 7:00 PM
|
| Saturday |
10:00 AM - 7:00 PM
|
| Sunday |
12:00 PM - 7:00 PM
|
Office Address
3004 Tersk Rd
Providence Village, TX 76227
Home Details
Home Type
- Single Family
HOA Fees
- Property has a Home Owners Association
Parking
- 2 Car Attached Garage
- Front Facing Garage
Home Design
- New Construction
Interior Spaces
- 1-Story Property
- Recessed Lighting
- Triple Pane Windows
- Double Pane Windows
- ENERGY STAR Qualified Windows
- Family Room
- Living Room
- Dining Room
- Smart Lights or Controls
Kitchen
- Dishwasher: Dishwasher
- Granite Countertops
- Quartz Countertops
- Shaker Cabinets
Flooring
- Carpet
- Luxury Vinyl Tile
- Vinyl
Bedrooms and Bathrooms
- 3 Bedrooms
- Primary Bedroom Suite
- Walk-In Closet
- 2 Full Bathrooms
- Walk-in Shower
- Ceramic Tile in Bathrooms
Laundry
- Laundry Room
- Washer and Dryer Hookup
Outdoor Features
- Patio
- Front Porch
Additional Features
- Fenced Yard
- Programmable Thermostat
Community Details
Overview
- Pond in Community
- Greenbelt
Amenities
- Community Center
Recreation
- Tennis Courts
- Baseball Field
- Community Basketball Court
- Community Playground
- Lap or Exercise Community Pool
- Park
- Trails
Map
Move In Ready Homes with this Plan
Other Plans in Foree Ranch - Cottage Collection
About the Builder
Since 1954, Lennar has built over one million new homes for families across America. They build in some of the nation’s most popular cities, and their communities cater to all lifestyles and family dynamics, whether you are a first-time or move-up buyer, multigenerational family, or Active Adult.
Nearby Homes
- Foree Ranch - Cottage Collection
- Foree Ranch - Wellton Collection
- Foree Ranch - Watermill Collection
- Woodstone
- Woodstone
- Foree Ranch - Classic Collection
- Silverado
- 3533 Ample Vista Rd
- 3529 Cool Air Rd
- Enclave at Pecan Creek
- Chatham Reserve
- 11104 E Chase Ln
- 4109 Gail Ln
- 4201 Gail Ln
- Foree Ranch - Classic 3 Car Collection
- 12029 Fishtrap Rd
- Chatham Reserve
- 7224 Camilla St
- 7257 Camilla St
- 7265 Camilla St
