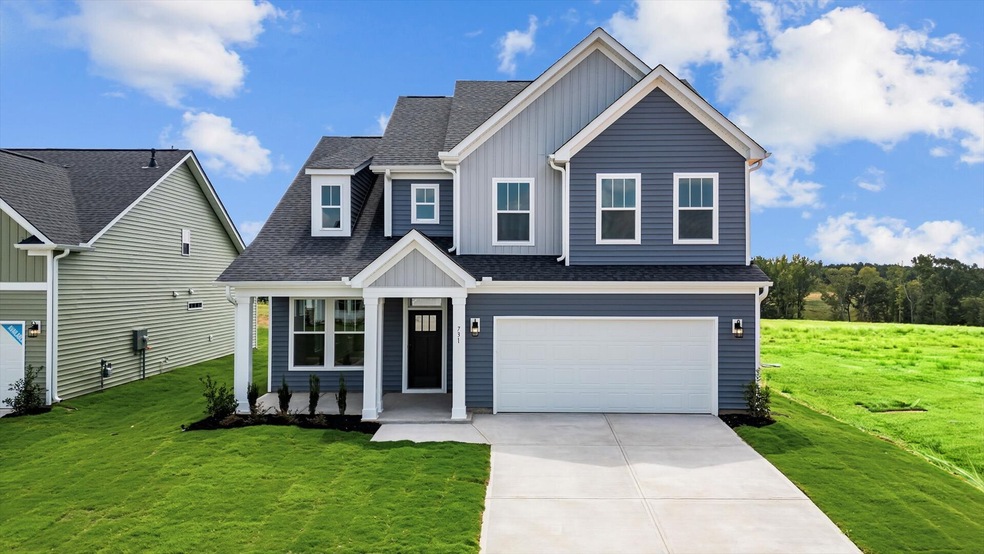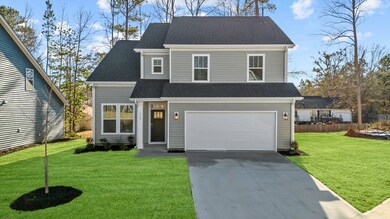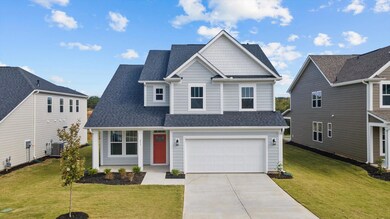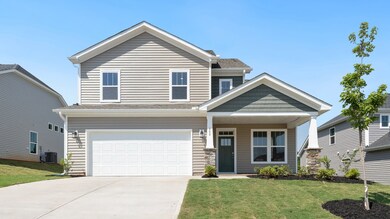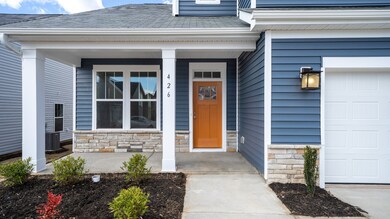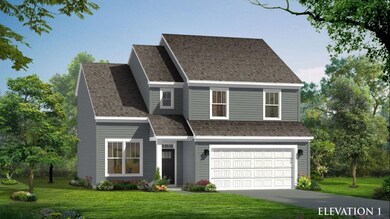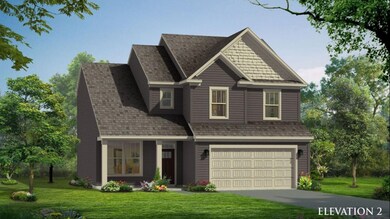
Estimated payment $2,082/month
Total Views
4,603
4
Beds
2.5
Baths
2,018
Sq Ft
$157
Price per Sq Ft
About This Home
This home provides a warm and inviting space for relaxation and entertainment!
The open concept kitchen seamlessly connects to the breakfast area, flex, and family room.
Personalize your home with optional features such as a study, morning room, screened porch, and fireplace.
The primary suite boasts an expansive closet, dual vanity, and oversized shower, with the option to extend the family room by five feet.
Our latest home plan is designed to meet your specific needs and exceed your expectations.
Come and discover your dream home today!
Home Details
Home Type
- Single Family
Parking
- 2 Car Garage
Home Design
- New Construction
- Ready To Build Floorplan
- Cameron Plan
Interior Spaces
- 2,018 Sq Ft Home
- 2-Story Property
Bedrooms and Bathrooms
- 4 Bedrooms
Community Details
Overview
- Actively Selling
- Built by DRB Homes
- Iris Meadows Subdivision
Sales Office
- 710 Rodin Road
- Moore, SC 29369
- 864-729-4168
- Builder Spec Website
Office Hours
- Daily: Sun 1pm - 6:00pm | Mon - Thurs 10am - 6:00pm | Fri 11am - 6:00pm | Sat 10am - 6:00pm
Map
Create a Home Valuation Report for This Property
The Home Valuation Report is an in-depth analysis detailing your home's value as well as a comparison with similar homes in the area
Similar Homes in Moore, SC
Home Values in the Area
Average Home Value in this Area
Property History
| Date | Event | Price | Change | Sq Ft Price |
|---|---|---|---|---|
| 04/10/2025 04/10/25 | For Sale | $315,990 | -- | $157 / Sq Ft |
Nearby Homes
