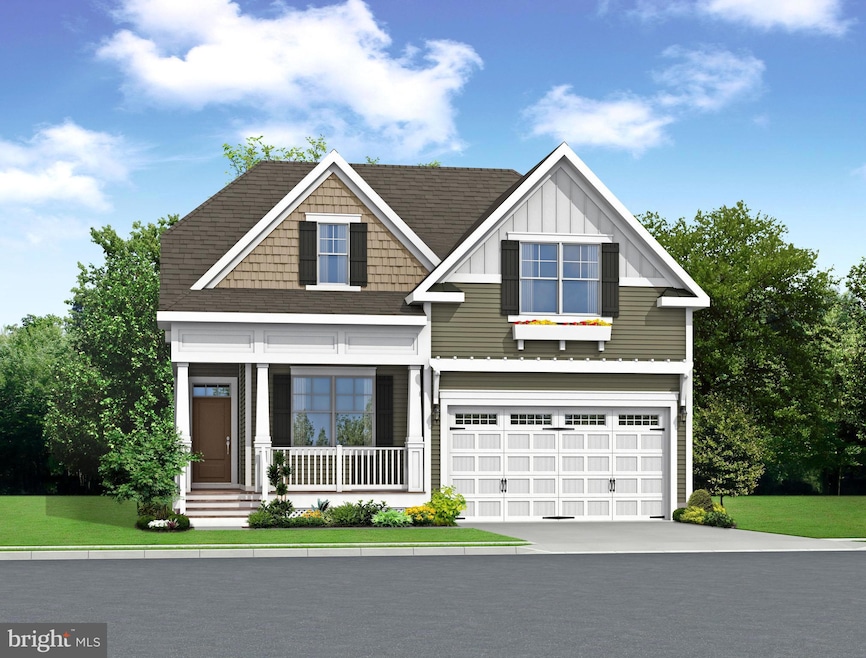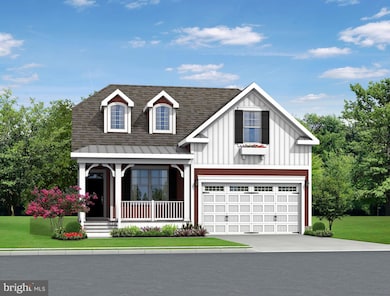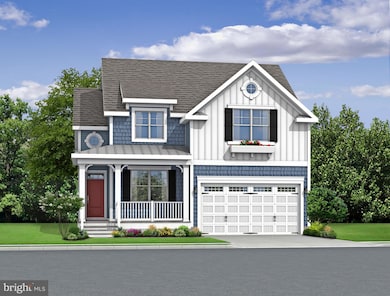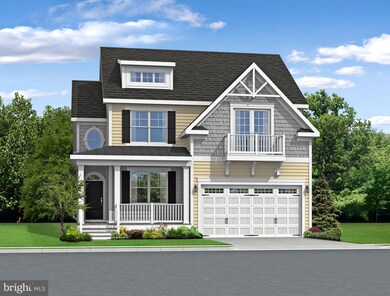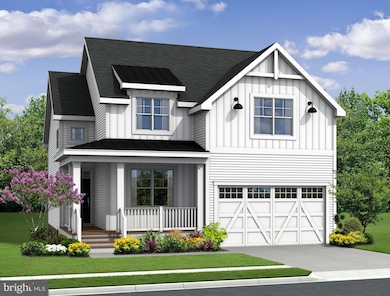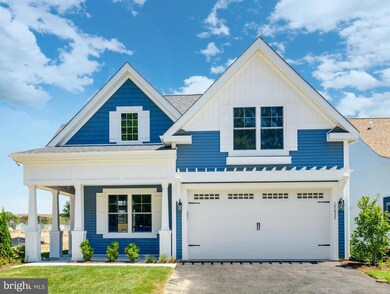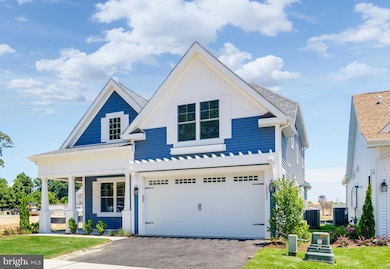Iris To-Be-Built Hom Tbd Millsboro, DE 19966
The Peninsula NeighborhoodEstimated payment $4,812/month
Highlights
- 10,000 Feet of Waterfront
- Sandy Beach
- Open Floorplan
- Access to Tidal Water
- New Construction
- Coastal Architecture
About This Home
LAST CHANCE to build in the Peninsula. Only four lots remaining! Ask about the current builder incentives! Introducing Still Waters. The new neighborhood in the Peninsula. The Iris is a 3 -6 bedroom, 2.5 - 5.5 bath single-family home starting at 2,054 - 4,278 square feet. This floor plan has an open great room, kitchen, and dining area as well as an owner s suite and flex room on the first floor. The second floor includes a loft, unfinished storage, and two bedrooms with a jack-and-jill bathroom. Additional options are available to personalize this home, such as extra bedrooms, a screened porch or sunroom, a luxury owner's suite, and outdoor patios. Basements are available. On-site unlicensed salespeople represent the seller only. Lot premiums may apply.
Listing Agent
(302) 430-3543 paul@resideinde.com Monument Sotheby's International Realty License #RS-0017798 Listed on: 10/24/2022

Home Details
Home Type
- Single Family
Lot Details
- 10,000 Feet of Waterfront
- Sandy Beach
- Property is zoned MR
HOA Fees
Parking
- 2 Car Attached Garage
- 2 Open Parking Spaces
- Garage Door Opener
Home Design
- New Construction
- Coastal Architecture
- Blown-In Insulation
- Architectural Shingle Roof
- Concrete Perimeter Foundation
- HardiePlank Type
- Stick Built Home
Interior Spaces
- 2,054 Sq Ft Home
- Property has 2 Levels
- Open Floorplan
- Recessed Lighting
- Double Pane Windows
- Dining Room
- Den
- Loft
- Basement
- Crawl Space
Kitchen
- Breakfast Area or Nook
- Electric Oven or Range
- Built-In Microwave
- Dishwasher
- Stainless Steel Appliances
- Upgraded Countertops
- Disposal
Flooring
- Wood
- Carpet
Bedrooms and Bathrooms
- En-Suite Bathroom
- Walk-In Closet
Laundry
- Laundry Room
- Washer and Dryer Hookup
Home Security
- Security Gate
- Fire and Smoke Detector
Outdoor Features
- Access to Tidal Water
- Water Oriented
- Property near a bay
Utilities
- Forced Air Heating and Cooling System
- Tankless Water Heater
- Natural Gas Water Heater
Additional Features
- More Than Two Accessible Exits
- Energy-Efficient Windows with Low Emissivity
Listing and Financial Details
- Assessor Parcel Number TBB
Community Details
Overview
- $1,500 Recreation Fee
- $750 Capital Contribution Fee
- Association fees include cable TV, common area maintenance, fiber optics at dwelling, high speed internet, insurance, lawn care front, lawn care rear, lawn care side, lawn maintenance, management, pier/dock maintenance, pool(s), recreation facility, reserve funds, road maintenance, sauna, security gate, snow removal, trash
- $1 Other One-Time Fees
- Built by Schell Brothers
- Peninsula Subdivision, The Iris Floorplan
Recreation
- Community Indoor Pool
- Heated Community Pool
- Lap or Exercise Community Pool
Map
Home Values in the Area
Average Home Value in this Area
Property History
| Date | Event | Price | List to Sale | Price per Sq Ft |
|---|---|---|---|---|
| 05/01/2025 05/01/25 | Price Changed | $709,900 | +2.2% | $346 / Sq Ft |
| 03/12/2023 03/12/23 | Price Changed | $694,900 | +1.5% | $338 / Sq Ft |
| 01/06/2023 01/06/23 | Price Changed | $684,900 | +1.5% | $333 / Sq Ft |
| 10/24/2022 10/24/22 | For Sale | $674,900 | -- | $329 / Sq Ft |
Source: Bright MLS
MLS Number: DESU2031440
- Bluebell To-Be-Built Tbd
- Orchid To-Be-Built Tbd
- 26746 Castaway Cir Unit 2880
- 28042 Swallowtail Dr Unit 20
- 26631 Castaway Cir Unit 2921
- 32935 Mimosa Cove
- 23827 Quiet Waters Ave
- 23823 Quiet Waters Ave Unit 3
- 23821 Quiet Waters Ave Unit 4
- Lilac Plan at Stillwater at The Peninsula
- Bluebell Plan at Stillwater at The Peninsula
- Orchid Plan at Stillwater at The Peninsula
- Heather Plan at Stillwater at The Peninsula
- Iris Plan at Stillwater at The Peninsula
- 23835 Quiet Waters Ave Unit 52
- Hadley To-Be-Built H Tbd
- Lilac model To-Be-Bu Tbd
- 23826 Quiet Waters Ave
- 23813 Quiet Waters Ave
- 23811 Quiet Waters Ave
- 24567 Atlantic Dr
- 32601 Seaview Loop
- 27230 18th Blvd
- 30246 Piping Plover Dr
- 23 Ritter Dr
- 22351 Reeve Rd
- 22191 Shorebird Way
- 22181 Shorebird Way
- 23545 Devonshire Rd Unit 78
- 23567 Devonshire Rd
- 22418 Reeve Rd
- 25835 Teal Ct
- 32051 Riverside Plaza Dr
- 35508 Irvin Way
- 32530 Approach Way Unit 3252
- 34011 Harvard Ave
- 29797 Oakwood Ln
- 1 Baypoint Rd
- 26767 Chatham Ln Unit B195
- 35580 N Gloucester Cir Unit B1-1
