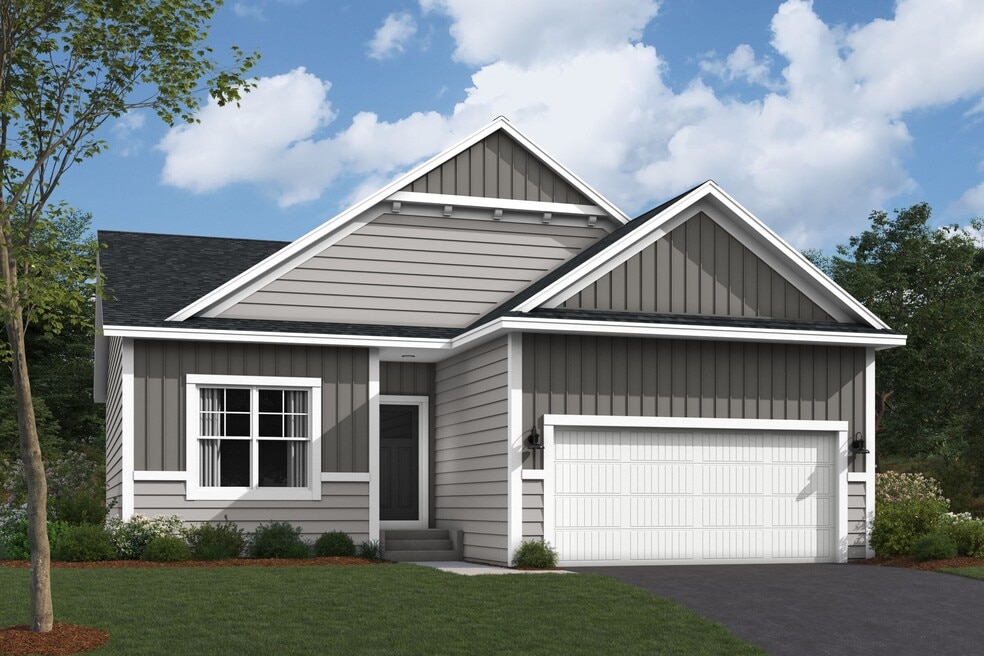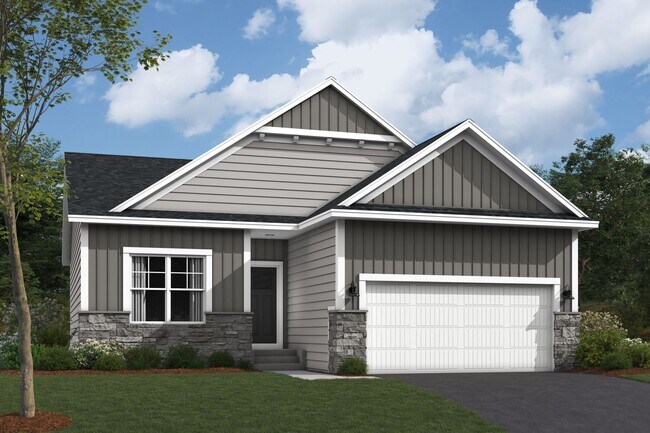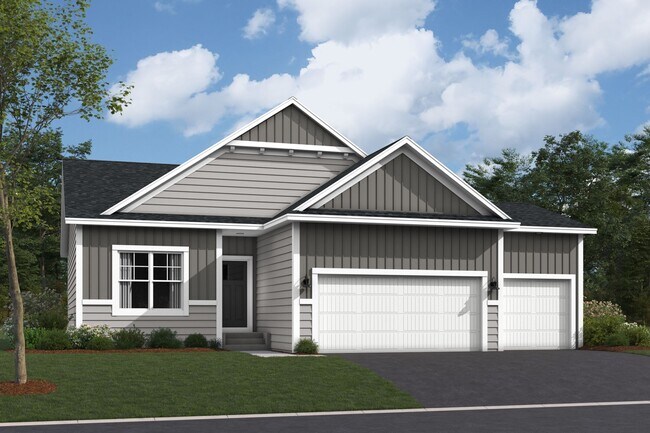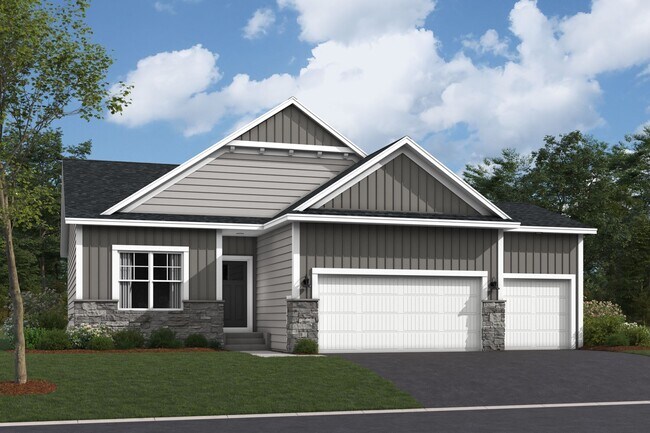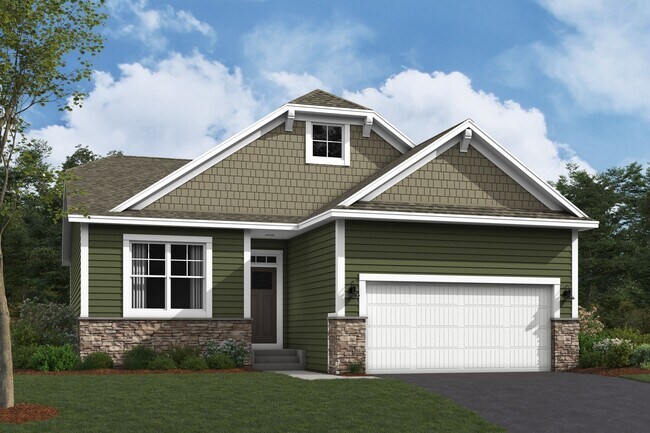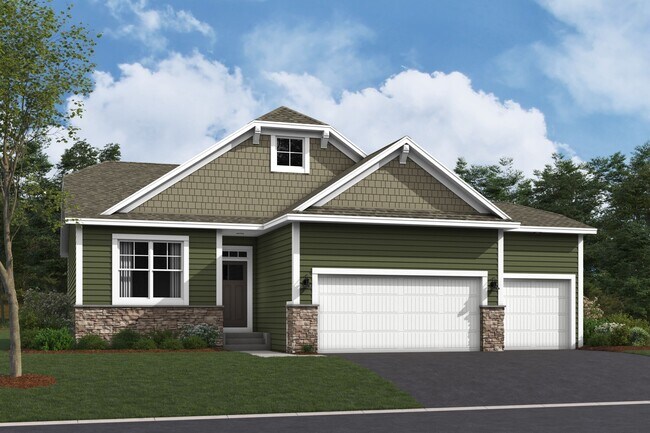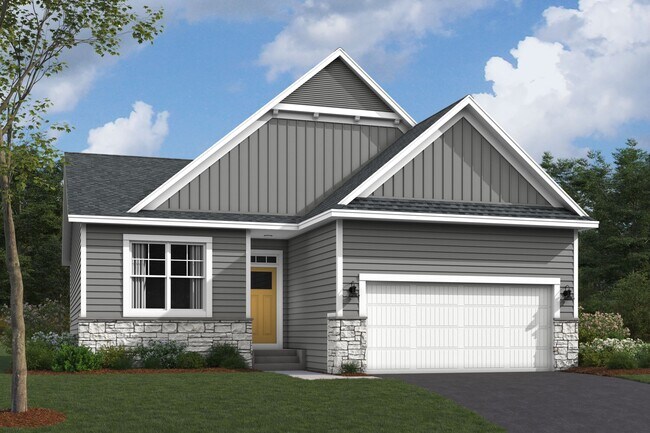
Verified badge confirms data from builder
Maple Grove, MN 55369
Estimated payment starting at $3,151/month
Total Views
1,290
2 - 3
Beds
2
Baths
1,322+
Sq Ft
$380+
Price per Sq Ft
Highlights
- New Construction
- Primary Bedroom Suite
- No HOA
- Dayton Elementary School Rated A-
- Mud Room
- Community Pool
About This Floor Plan
You’ll discover a flexible design and a modern layout inside our beautiful Ivy plan! Come take a look to see if this home is the right fit.
Sales Office
Hours
| Monday - Wednesday | Appointment Only |
| Thursday |
Closed
|
| Friday - Sunday | Appointment Only |
Sales Team
Cassie Hamilton
Zachary Hassing
Office Address
11290 Niagara Ln N
Osseo, MN 55369
Driving Directions
Home Details
Home Type
- Single Family
Parking
- 2 Car Attached Garage
- Front Facing Garage
Home Design
- New Construction
Interior Spaces
- 1-Story Property
- Mud Room
- Family Room
- Dining Room
- Kitchen Island
- Laundry Room
- Basement
Bedrooms and Bathrooms
- 2 Bedrooms
- Primary Bedroom Suite
- Walk-In Closet
- 2 Full Bathrooms
- Dual Vanity Sinks in Primary Bathroom
- Bathtub with Shower
- Walk-in Shower
Outdoor Features
- Porch
Community Details
Overview
- No Home Owners Association
Recreation
- Community Playground
- Community Pool
- Park
- Trails
Map
Other Plans in Sundance Greens
About the Builder
M/I Homes has been building new homes of outstanding quality and superior design for many years. Founded in 1976 by Irving and Melvin Schottenstein, and guided by Irving’s drive to always “treat the customer right,” they’ve fulfilled the dreams of hundreds of thousands of homeowners and grown to become one of the nation’s leading homebuilders. Whole Home Building Standards. Forty years in the making, their exclusive building standards are constantly evolving, bringing the benefits of the latest in building science to every home they build. These exclusive methods of quality construction save energy and money while being environmentally responsible. Their homes are independently tested for energy efficiency and Whole Home certified. Clients get the benefits of a weather-tight, money saving, better-built home.
Nearby Homes
- Sundance Greens
- 11290 Niagara Ln N
- 15531 111th Ave N
- 15541 111th Ave N
- 15440 110th Ave N
- 15350 110th Ave N
- 15650 112th Ave N
- 15261 110th Ave N
- 15171 110th Ave N
- 15161 110th Ave N
- 11158 Kingsview Ln N
- Sundance Greens
- 11068 Kingsview Ln N
- DCM Farms - Hans Hagen Collection
- 15705 112th Ave N
- 15465 112th Ave N
- Brayburn Trails - East - The Garden Collection
- Brayburn Trails - East The Park Collection
- Brayburn Trails - The Reserve
- Sundance Greens - Prestige Collection
