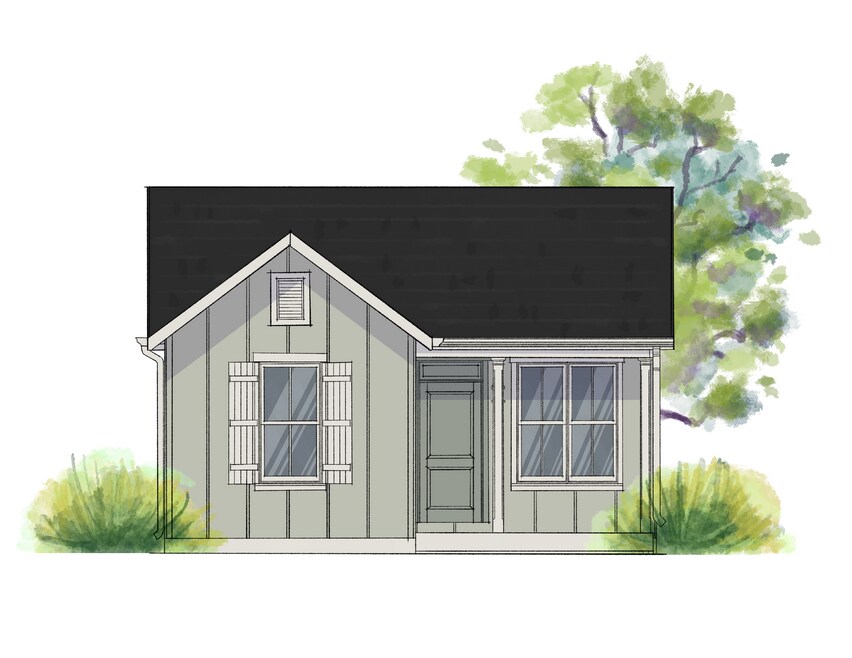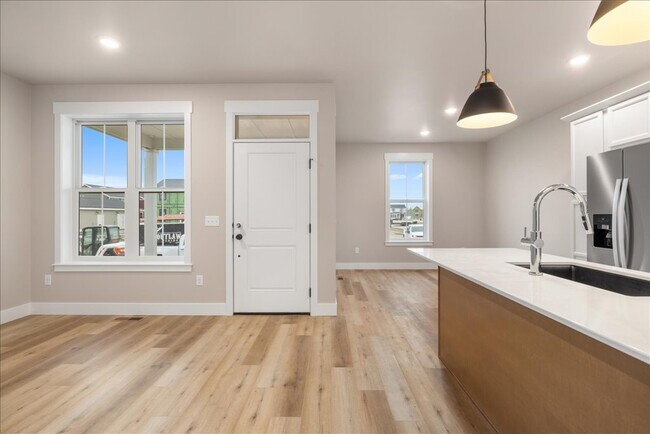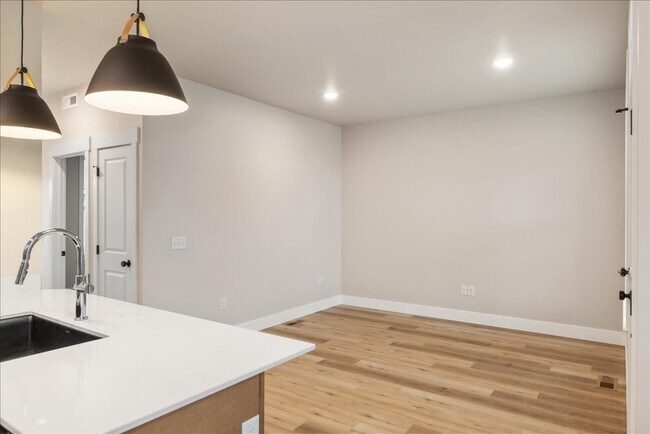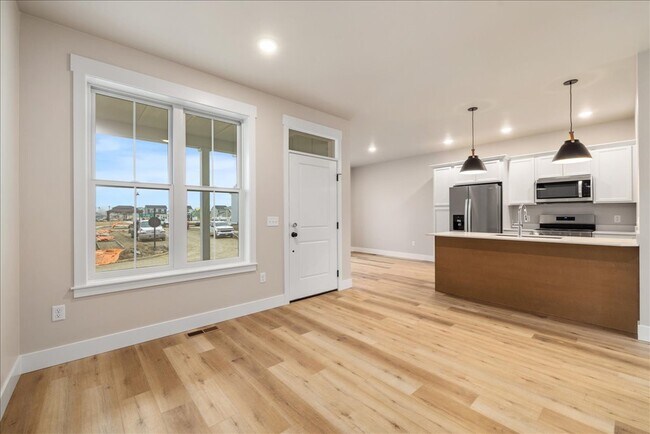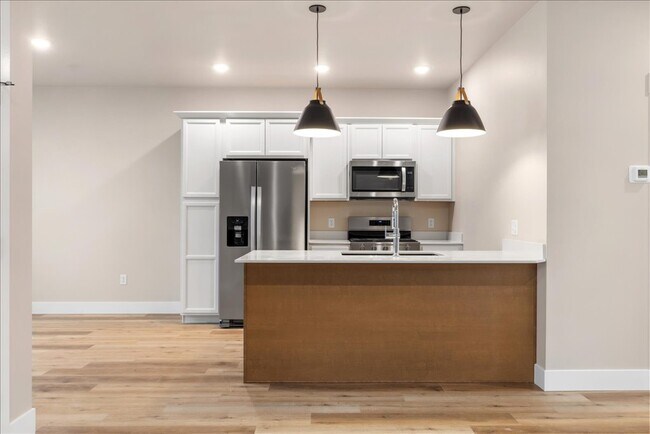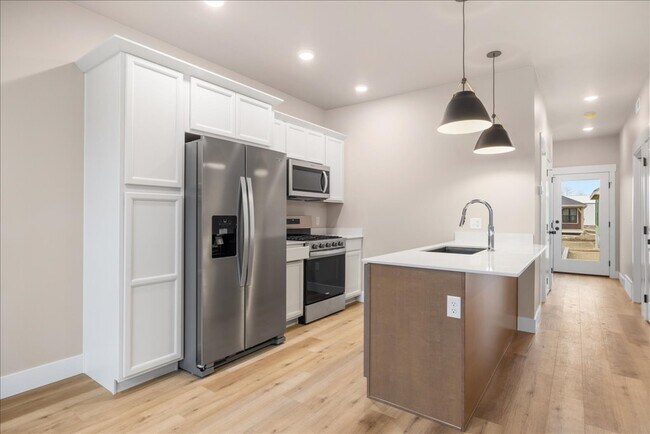
Estimated payment starting at $2,250/month
Highlights
- New Construction
- Recreation Room
- Lawn
- Elysian Elementary School Rated A-
- Main Floor Bedroom
- Front Porch
About This Floor Plan
Introducing the Jade, a beautifully designed 3-bedroom, 2-bath home with approximately 1,488 square feet of living space, built thoughtfully with everyday life in mind.As you arrive, the front porch invites you in and sets a tone of warmth and welcome. Step into the entry where youll find a charming dining area ready for shared meals and memories. From there the kitchen flows seamlessly into the living rooma space that feels open, bright, and naturally connected.On the main level youll find the primary bedroom offering a quiet retreat, with direct access to a full bath and nearby laundry for extra convenience. Downstairs the home opens to two additional bedrooms, a second full bath, and a generous second-living spaceideal for a movie room, play area, or work nook.The Jade is designed to support how you livenot just where you live. It offers flexibility, thoughtful design, and a layout that makes coming home feel effortless. And when your life evolves, this home supports your next stepwhether thats customizing finishes, finishing the basement, or enhancing outdoor living.
Sales Office
All tours are by appointment only. Please contact sales office to schedule.
Home Details
Home Type
- Single Family
HOA Fees
- $40 Monthly HOA Fees
Parking
- 1 Car Garage
Home Design
- New Construction
Interior Spaces
- 1,488 Sq Ft Home
- 2-Story Property
- Formal Entry
- Living Room
- Combination Kitchen and Dining Room
- Recreation Room
- Basement
Kitchen
- Eat-In Kitchen
- Cooktop
- Built-In Range
- Built-In Microwave
- Dishwasher
- Kitchen Island
Bedrooms and Bathrooms
- 3 Bedrooms
- Main Floor Bedroom
- Walk-In Closet
- Powder Room
- 2 Full Bathrooms
- Primary bathroom on main floor
- Bathtub with Shower
- Walk-in Shower
Laundry
- Laundry Room
- Laundry on main level
- Washer and Dryer Hookup
Utilities
- Central Air
- High Speed Internet
- Cable TV Available
Additional Features
- Front Porch
- Lawn
Community Details
Overview
- Association fees include lawn maintenance, snow removal
Amenities
- Restaurant
Recreation
- Community Playground
- Park
- Recreational Area
- Trails
Map
Other Plans in Annafeld
About the Builder
- Annafeld
- Annafeld - Annafeld - Townhomes
- Annafeld - Annafeld - Duplexes
- 7235 S Frontage Rd
- 2503 Blue Creek Rd
- 4510 Electric Ave
- 0 Blue Creek Rd Unit 356222
- 4633 King Ave W
- 4767 Laila Dr
- 2517 Whisper Wind Way
- 4620 Twisted Pine Dr
- 4708 Twisted Pine
- 44 West
- 44 West - Townhomes
- 2504 Micks St
- 3041 Kincaid Rd
- 2042 Green Terrace Dr
- 5226 Rich Ln
- 47 Black Canyon Ct
- TBD 52nd St W
