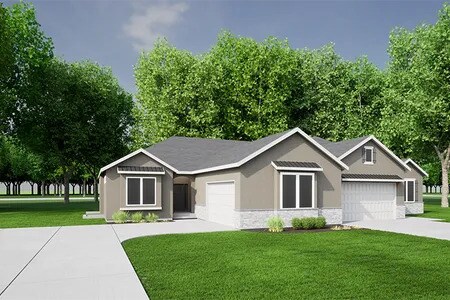
Verified badge confirms data from builder
Olathe, KS 66061
Total Views
4,008
3
Beds
3
Baths
2,817
Sq Ft
--
Price per Sq Ft
Highlights
- New Construction
- Recreation Room
- Great Room
- Millbrooke Elementary Rated A-
- Main Floor Primary Bedroom
- Mud Room
About This Floor Plan
The Jasper Plan by Inspired Homes is available in the Canyon Ranch Villas community in Olathe, KS 66061. This design offers approximately 2,817 square feet and is available in Johnson County, with nearby schools such as Olathe Northwest High School, Millbrooke Elementary, and Summit Trail Middle School.
Sales Office
All tours are by appointment only. Please contact sales office to schedule.
Hours
| Monday |
12:00 PM - 5:00 PM
|
| Tuesday |
11:00 AM - 5:00 PM
|
| Friday - Saturday |
11:00 AM - 5:00 PM
|
| Sunday |
12:00 PM - 5:00 PM
|
Sales Team
Jonell Cvetkovic
Office Address
11585 olathe view Rd
Olathe, KS 66061
Home Details
Home Type
- Single Family
HOA Fees
- $185 Monthly HOA Fees
Parking
- 2 Car Attached Garage
- Front Facing Garage
Taxes
- Special Tax
Home Design
- New Construction
Interior Spaces
- 2,817 Sq Ft Home
- 2-Story Property
- Tray Ceiling
- Mud Room
- Great Room
- Dining Area
- Recreation Room
Kitchen
- Eat-In Kitchen
- Walk-In Pantry
- Kitchen Island
Bedrooms and Bathrooms
- 3 Bedrooms
- Primary Bedroom on Main
- Walk-In Closet
- 3 Full Bathrooms
- Primary bathroom on main floor
- Dual Vanity Sinks in Primary Bathroom
- Private Water Closet
- Bathtub
- Walk-in Shower
- Ceramic Tile in Bathrooms
Laundry
- Laundry Room
- Laundry on main level
- Washer and Dryer Hookup
Partially Finished Basement
- Bedroom in Basement
- Basement Window Egress
Outdoor Features
- Covered Patio or Porch
Community Details
- Association fees include ground maintenance
Map
Other Plans in Canyon Ranch Villas
About the Builder
Inspired Homes is a privately held homebuilding and residential development company headquartered in Kansas City, Missouri. Founded in 2013 by Kansas City family businesses with over six decades of experience in construction and real estate, the company focuses on delivering single-family homes and master-planned communities across the Kansas City metropolitan area and surrounding regions. The firm’s core business strategy centers on designing and constructing energy-efficient, customizable homes that cater to modern lifestyles. Its operations include land acquisition, community development, and vertical integration of design and construction services, allowing for greater control over quality and cost.
The company’s portfolio consists largely of single-family detached homes, with price points aimed at move-up buyers and families seeking modern amenities.
Nearby Homes
- Canyon Ranch Villas
- 11475 S Roundtree St
- 11463 S Aurora St
- 22060 W 114th Ct
- 22018 W 114th Ct
- 22004 W 114th Ct
- 11433 S Waterford Dr
- 11576 S Millridge St
- 11419 S Waterford Dr
- 11427 S Millridge St
- 11423 S Millridge St
- 11429 S Millridge St
- 11581 S Millridge St
- 11579 S Millridge St
- 0 College Blvd Unit HMS2548994
- 11775 S Kenton St
- 19258 W 113th Place
- 11240 S Gleason Rd
- 23920 W 112th Terrace
- Arbor Woods
Your Personal Tour Guide
Ask me questions while you tour the home.
