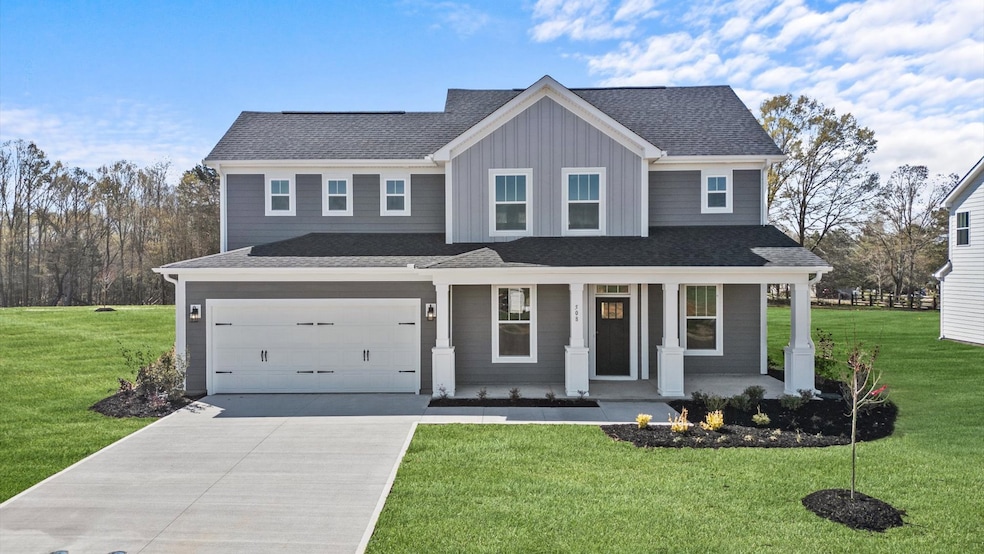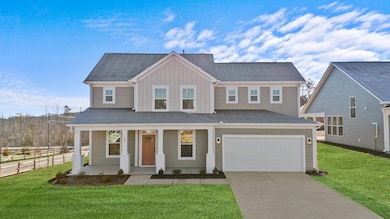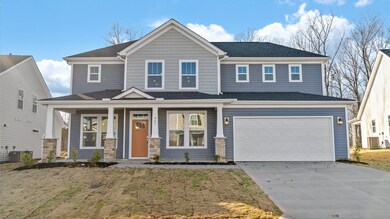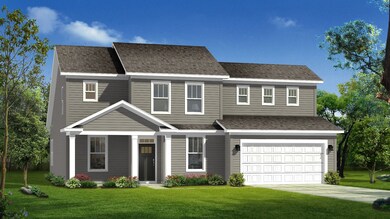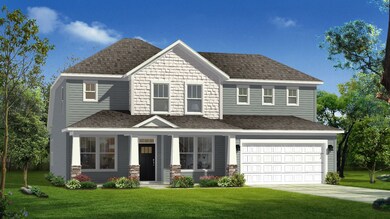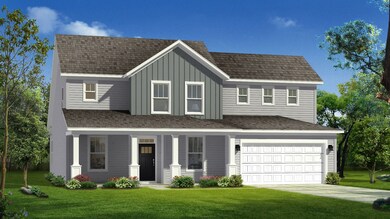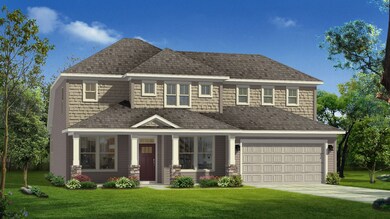
Kendrick Anderson, SC 29621
Estimated payment $2,800/month
About This Home
The Kendrick consists of a spacious floorplan with stunning craftsman style exteriors!
Upon entering from the covered front porch, the entryway features a flex room, dining room, coat closet, and powder room.
The butler's pantry leads from the formal dining room into the open concept kitchen boasting an oversized island overlooking the breakfast area with rear patio access and the stunning family room with vaulted ceiling.
The main level primary suite presents a walk-in closet and an en suite bathroom that features 2 separate vanities, a private water closet, walk-in shower, and a linen closet.
The private 2 car garage entrance leads you into the convenient mudroom with adjacent laundry room.
The second level offers a loft and 2 secondary bedrooms with walk in closets and full bathrooms.
Optional choices: a main level study, rear screened porch, rear covered porch, second level bonus room and additional secondary bedroom with a walk in closet and full bathroom.
Home Details
Home Type
- Single Family
Parking
- 2 Car Garage
Home Design
- New Construction
- Ready To Build Floorplan
- Kendrick Plan
Interior Spaces
- 2,654 Sq Ft Home
- 2-Story Property
Bedrooms and Bathrooms
- 3 Bedrooms
Community Details
Overview
- Actively Selling
- Built by DRB Homes
- Kayfield At Midway Subdivision
Sales Office
- 610 Wh Kay Lane
- Anderson, SC 29621
- 864-729-4168
- Builder Spec Website
Office Hours
- Daily: Sun 1pm - 6:00pm | Mon - Thurs 10am - 6:00pm | Fri 11am - 6:00pm | Sat 10am - 6:00pm
Map
Similar Homes in Anderson, SC
Home Values in the Area
Average Home Value in this Area
Property History
| Date | Event | Price | Change | Sq Ft Price |
|---|---|---|---|---|
| 05/02/2025 05/02/25 | For Sale | $443,990 | -- | $167 / Sq Ft |
- 105 Kayfield Farms Dr
- 112 Kayfield Farms Dr
- 610 Wh Kay Ln
- 610 Wh Kay Ln
- 610 Wh Kay Ln
- 610 Wh Kay Ln
- 610 Wh Kay Ln
- 610 Wh Kay Ln
- 610 Wh Kay Ln
- 107 Kayfield Farms Dr
- 103 Kayfield Farms Dr
- 111 Kayfield Farms Dr
- 611 Wh Kay Ln
- 509 Grasshopper Ct
- 120 Laurel Oak Dr
- 104 Village Creek Dr
- 200 Leisure Ln
- 200 Leisure Ln
- 110 Raspberry Ln
- 102 Village Creek Dr
