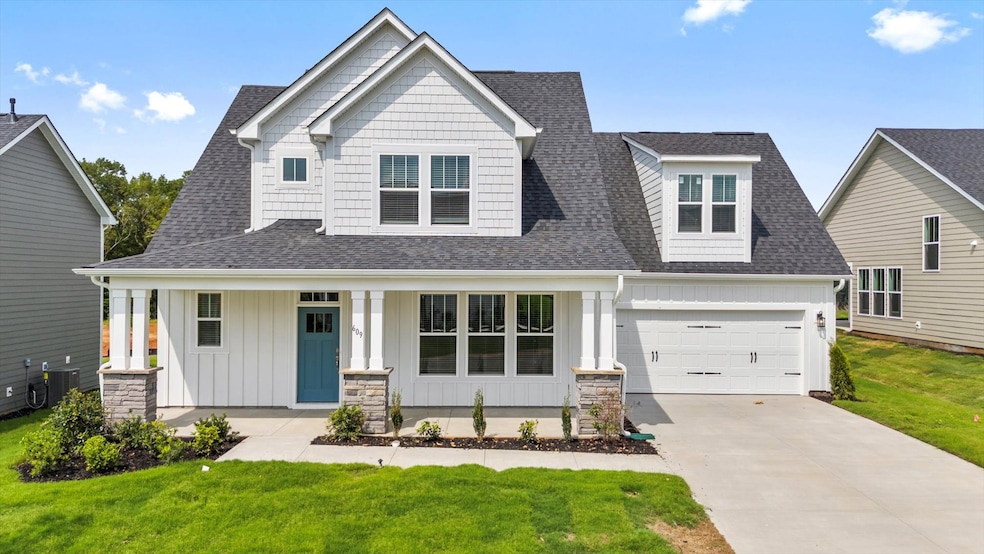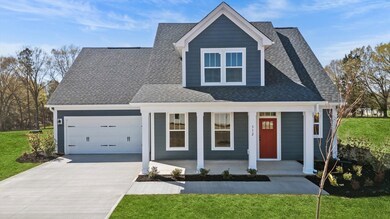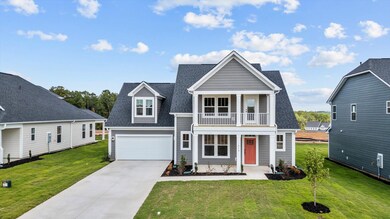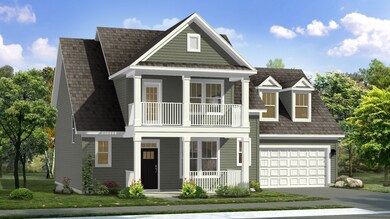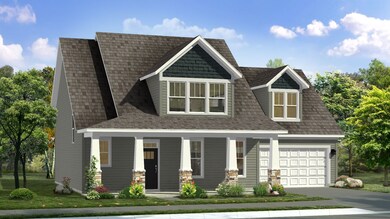
Sutherland Anderson, SC 29621
Estimated payment $2,832/month
About This Home
The Sutherland is a flexible floorplan that is perfect for all!
From the beautiful rocking chair front porch, you enter the home being welcomed by a formal entry with powder room and adjacent formal dining room.
The grand family room with vaulted ceilings is open to the well-appointed kitchen featuring a large island and adjoining breakfast area with access to the rear patio.
The main level primary suite offers an en suite bath with dual sink vanity, large walk-in shower, private water closet and oversized walk-in closet.
Upstairs you will find 2 secondary bedrooms with walk in closets, a full bathroom and storage space.
Optional choices are an upper level loft, 4th bedroom, 5th bedroom with full bathroom, study, covered porch, and screened porch.
Home Details
Home Type
- Single Family
Parking
- 2 Car Garage
Home Design
- New Construction
- Ready To Build Floorplan
- Sutherland Plan
Interior Spaces
- 2,242 Sq Ft Home
- 2-Story Property
Bedrooms and Bathrooms
- 3 Bedrooms
Community Details
Overview
- Actively Selling
- Built by DRB Homes
- Kayfield At Midway Subdivision
Sales Office
- 610 Wh Kay Lane
- Anderson, SC 29621
- 864-729-4168
- Builder Spec Website
Office Hours
- Daily: Sun 1pm - 6:00pm | Mon - Thurs 10am - 6:00pm | Fri 11am - 6:00pm | Sat 10am - 6:00pm
Map
Similar Homes in Anderson, SC
Home Values in the Area
Average Home Value in this Area
Property History
| Date | Event | Price | Change | Sq Ft Price |
|---|---|---|---|---|
| 05/02/2025 05/02/25 | For Sale | $430,990 | -- | $192 / Sq Ft |
- 112 Kayfield Farms Dr
- 610 Wh Kay Ln
- 610 Wh Kay Ln
- 610 Wh Kay Ln
- 610 Wh Kay Ln
- 610 Wh Kay Ln
- 610 Wh Kay Ln
- 610 Wh Kay Ln
- 504 Grasshopper Ct
- 107 Kayfield Farms Dr
- 103 Kayfield Farms Dr
- 111 Kayfield Farms Dr
- 611 Wh Kay Ln
- 509 Grasshopper Ct
- 120 Laurel Oak Dr
- 128 Kayfield Farms Dr
- 104 Village Creek Dr
- 200 Leisure Ln
- 200 Leisure Ln
- 102 Village Creek Dr
