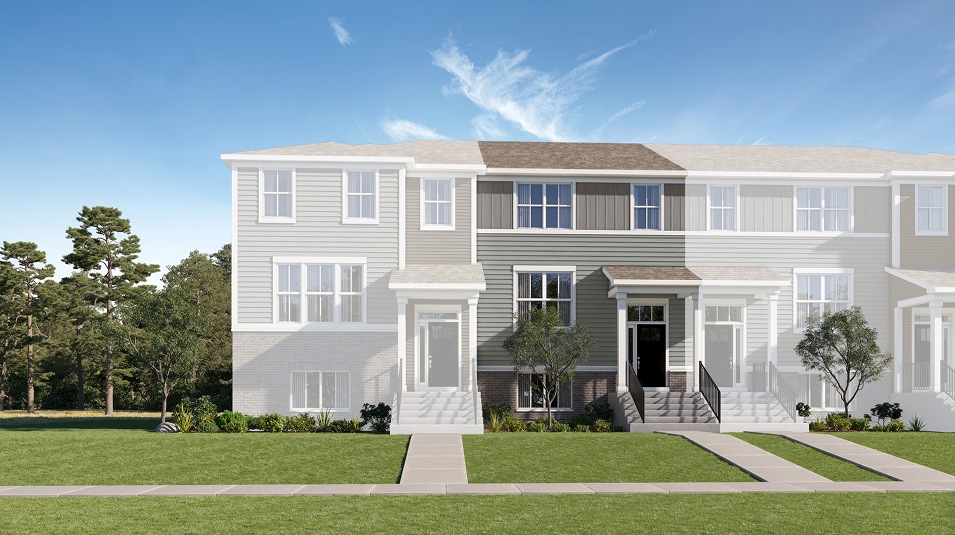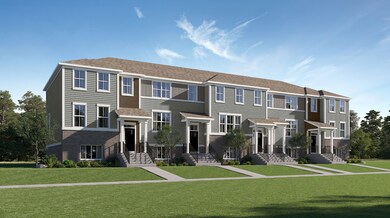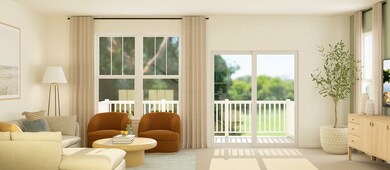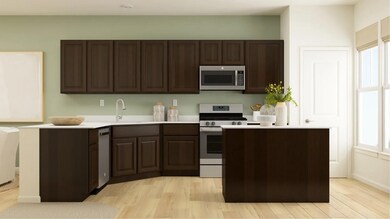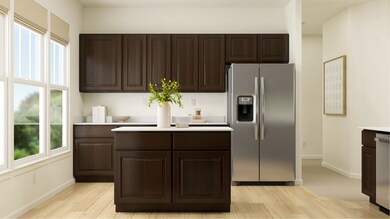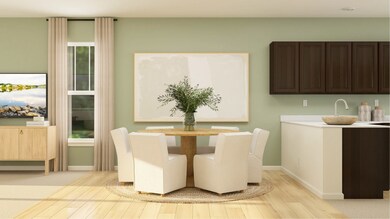
Estimated payment $2,693/month
Total Views
1,298
3
Beds
2.5
Baths
1,894
Sq Ft
$216
Price per Sq Ft
Highlights
- New Construction
- Community Playground
- Trails
- Lincoln Elementary School Rated A-
- Park
About This Home
This new three-story townhome is a family-friendly haven with a lower-level study to add versatility. The first floor features a modern kitchen with a center island, a dining room and a spacious living room with sliding-glass doors opening out to the deck. Upstairs are two secondary bedrooms and an owner’s suite with a generously sized walk-in closet.
Townhouse Details
Home Type
- Townhome
Parking
- 2 Car Garage
Home Design
- New Construction
- Ready To Build Floorplan
- Chatham Plan
Interior Spaces
- 1,894 Sq Ft Home
- 3-Story Property
Bedrooms and Bathrooms
- 3 Bedrooms
Community Details
Overview
- Actively Selling
- Built by Lennar
- Keller Farm Townhome Series Subdivision
Recreation
- Community Playground
- Park
- Trails
Sales Office
- 14937 S. Dyer Lane
- Plainfield, IL 60544
- Builder Spec Website
Office Hours
- Mon 10-5 | Tue 10-5 | Wed 10-5 | Thu 10-5 | Fri 10-5 | Sat 10-5 | Sun 11-5
Map
Create a Home Valuation Report for This Property
The Home Valuation Report is an in-depth analysis detailing your home's value as well as a comparison with similar homes in the area
Similar Homes in Plainfield, IL
Home Values in the Area
Average Home Value in this Area
Property History
| Date | Event | Price | Change | Sq Ft Price |
|---|---|---|---|---|
| 06/18/2025 06/18/25 | Price Changed | $409,990 | +1.0% | $216 / Sq Ft |
| 03/03/2025 03/03/25 | Price Changed | $405,990 | +1.2% | $214 / Sq Ft |
| 02/25/2025 02/25/25 | For Sale | $400,990 | -- | $212 / Sq Ft |
Nearby Homes
- 14937 S Dyer Ln
- 14937 S Dyer Ln
- 14904 S Morgan Ln
- 14924 S Case St
- 14811 S Dyer Ln
- 14811 S Dyer Ln
- 14811 S Dyer Ln
- 14811 S Dyer Ln
- 510 E Plainfield West Rd
- 14853 S Dyer Ln
- 14940 S Dyer Ln
- 14907 S Dyer Ln
- 14813 S Henebry Ln
- 14817 S Henebry Ln
- 14824 S Henebry Ln
- 14844 S Henebry Ln
- 14955 S Dyer Ln
- 14833 S Henebry Ln
- 14836 S Dyer Ln
- 14953 S Dyer Ln
