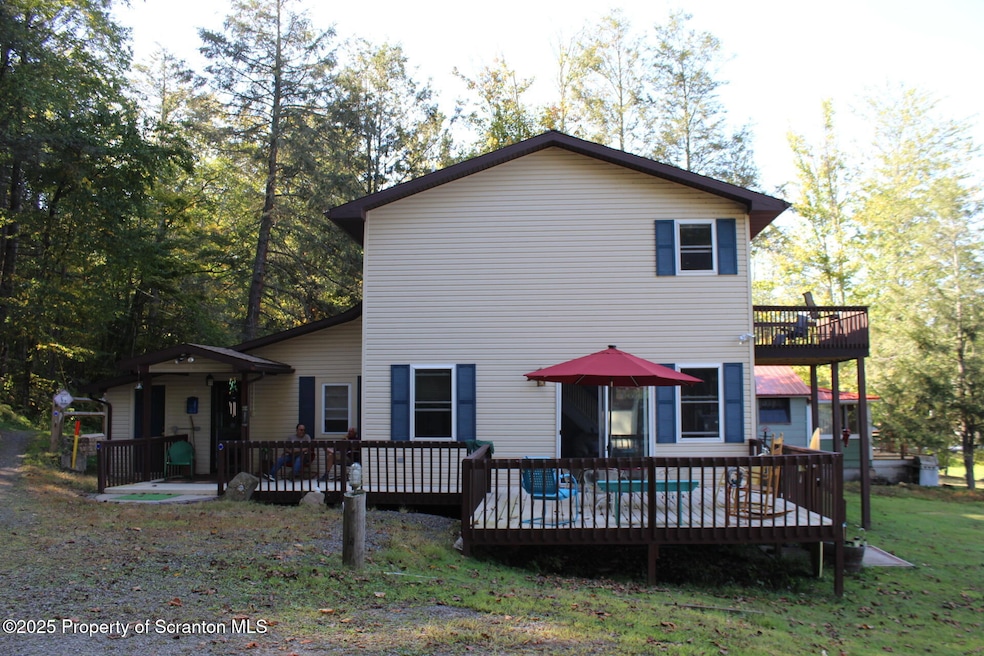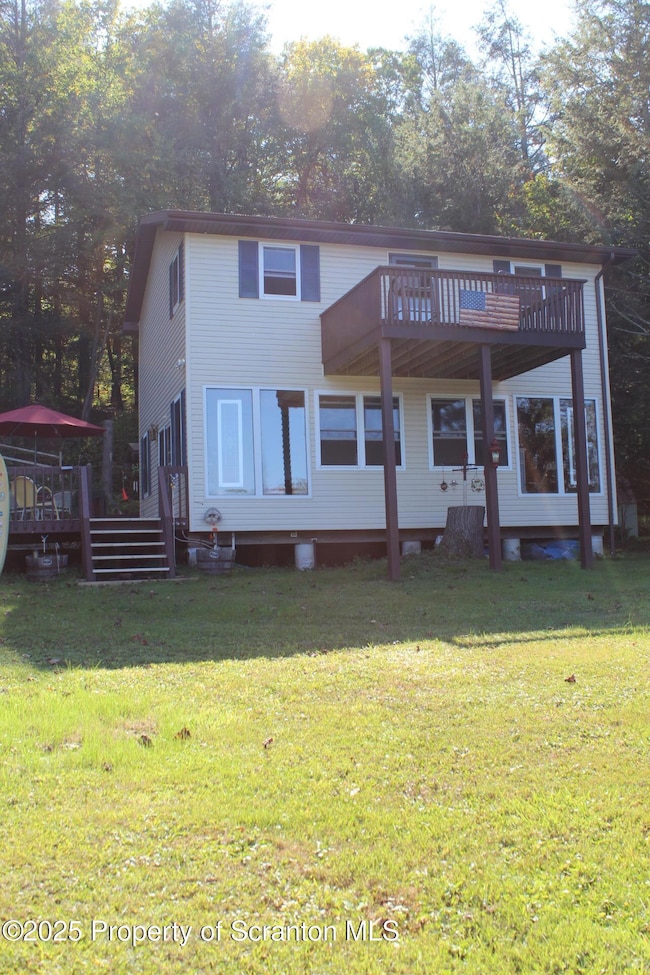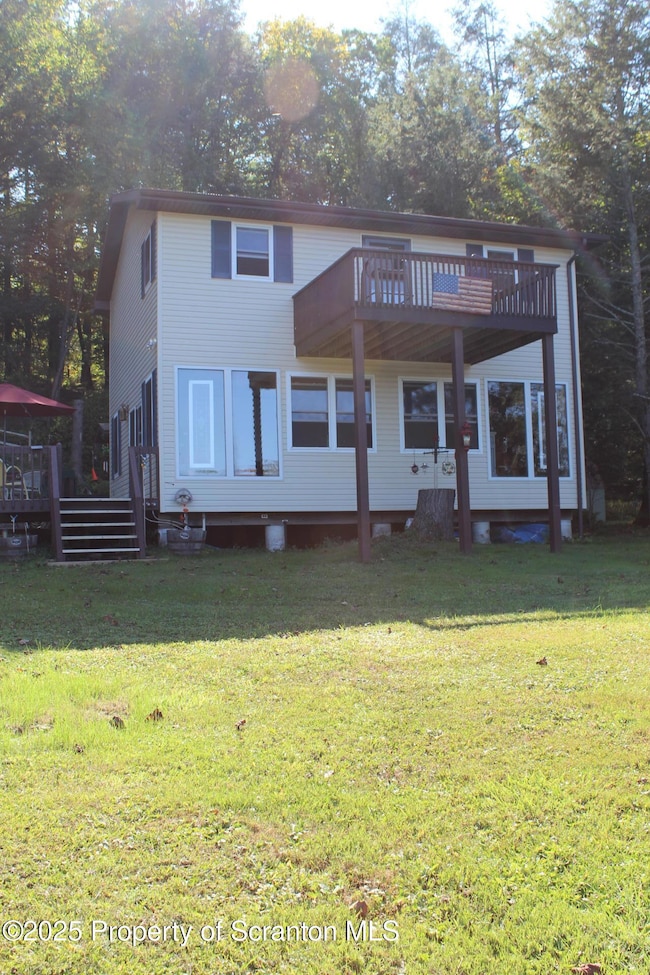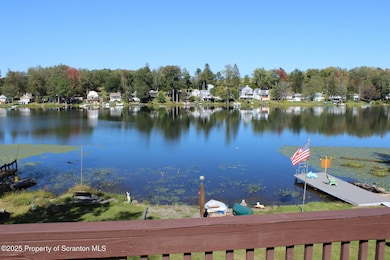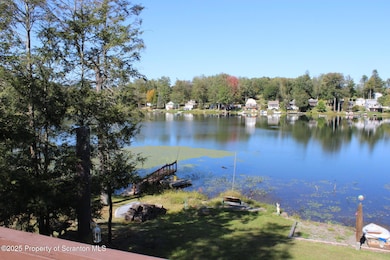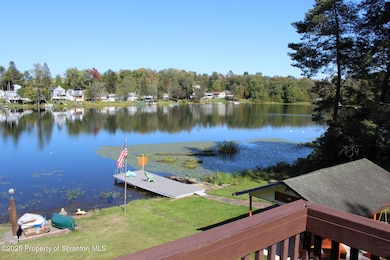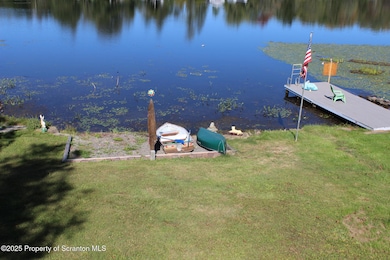L 4 5 6 Lake Unit L 4 5 6 Factoryville, PA 18419
Estimated payment $1,904/month
Total Views
9,906
3
Beds
2
Baths
1,621
Sq Ft
$216
Price per Sq Ft
Highlights
- Lake Front
- Lake On Lot
- Wood Flooring
- Docks
- Deck
- Country Style Home
About This Home
Handsome Lake! 120ft. of lakefront property including dock, rowboat, canoe, three plus bedrooms with sunroom and deck overlooking the lake! Gazebo, storage garage, fire pit, shaded seating area and brand-new hillside deck!
Home Details
Home Type
- Single Family
Est. Annual Taxes
- $704
Year Built
- Built in 1960
Lot Details
- 0.43 Acre Lot
- Lot Dimensions are 120x156x120x138
- Lake Front
- Property fronts a private road
- Dirt Road
- Property is zoned R1
Home Design
- Country Style Home
- Shingle Roof
- Vinyl Siding
- Concrete Perimeter Foundation
Interior Spaces
- 1,621 Sq Ft Home
- 2-Story Property
- Woodwork
- Paneling
- Entrance Foyer
- Great Room
- Dining Room
- Home Office
- Storage
- Storm Doors
- Electric Range
Flooring
- Wood
- Vinyl
Bedrooms and Bathrooms
- 3 Bedrooms
- Walk-In Closet
- 2 Full Bathrooms
Laundry
- Laundry Room
- Sink Near Laundry
Parking
- 5 Open Parking Spaces
- 5 Parking Spaces
- Paved Parking
- Outside Parking
Outdoor Features
- Docks
- Lake On Lot
- Balcony
- Deck
- Fire Pit
- Gazebo
- Shed
Utilities
- No Cooling
- Space Heater
- Baseboard Heating
- 200+ Amp Service
- Well
- Electric Water Heater
- Septic Tank
Listing and Financial Details
- Assessor Parcel Number 02001020018
- $2,325 per year additional tax assessments
Map
Create a Home Valuation Report for This Property
The Home Valuation Report is an in-depth analysis detailing your home's value as well as a comparison with similar homes in the area
Home Values in the Area
Average Home Value in this Area
Property History
| Date | Event | Price | List to Sale | Price per Sq Ft |
|---|---|---|---|---|
| 10/22/2025 10/22/25 | Price Changed | $350,000 | -6.7% | $216 / Sq Ft |
| 09/11/2025 09/11/25 | For Sale | $375,000 | -- | $231 / Sq Ft |
Source: Greater Scranton Board of REALTORS®
Source: Greater Scranton Board of REALTORS®
MLS Number: GSBSC254733
Nearby Homes
- 0 Marshbrook Rd
- 0 Hack Rd Unit GSBSC251411
- 24 Duda Cir
- 245 Fawn Ln
- 0 Knickerbocker Rd
- 15979 Pennsylvania 407
- 260 Johnson Hill Rd
- 0 Baylors Pond Rd Unit 25-4015
- 260 Baylors Lake Rd
- 0 Louise Dr
- 4562 Pennsylvania 374
- 841 Vics Ln
- 1095 High Bridge Rd
- 3083 Sr 438
- 0 Lewis Unit GSBSC254197
- 214 Lake Rd
- 672 Spencer Hill Rd
- 589 Church St
- 132 Boyarsky Rd
- 0 T-443
- 80 Worth Church Rd
- 26 Southside Ln
- 240 Craig Rd
- 850 Lily Lake Rd
- 151 Sandy Banks Rd
- 208 1st St Unit 1
- 105 College Ave
- 405 Applewood Acres
- 1395 Old Trail Rd Unit 2
- 482 Lake View Dr
- 339 Crystal Lake Rd Unit 1- bed 1-bath
- 339 Crystal Lake Rd Unit 1- bed 1-bath
- 214 Melrose Ave
- 240 E Grove St Unit 4
- 414 Melrose Ave
- 207 Gorham Ave
- 513 Winola Rd
- 325 Main St Unit 1st Fl Left
- 114 Rushbrook St
- 559 Penn Ave Unit A
